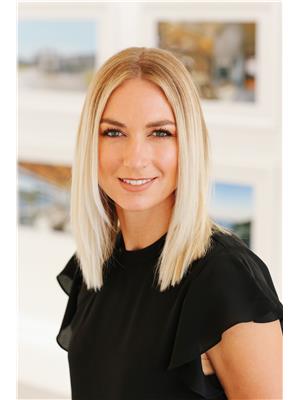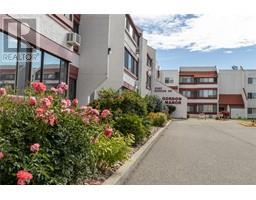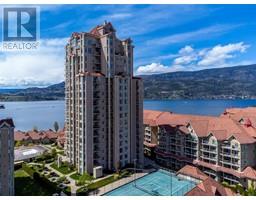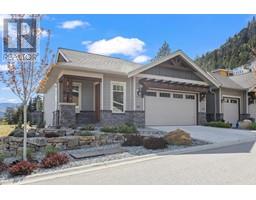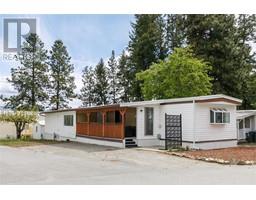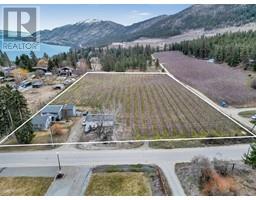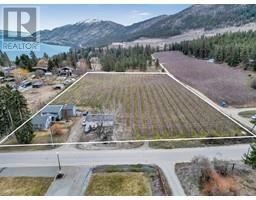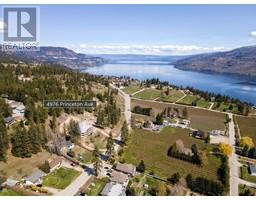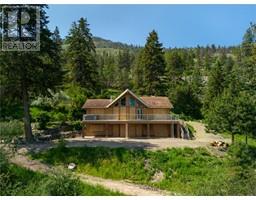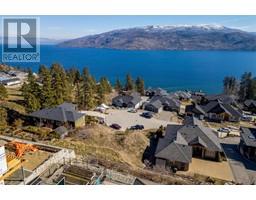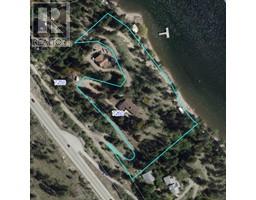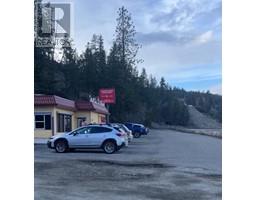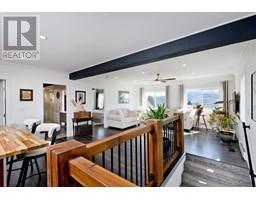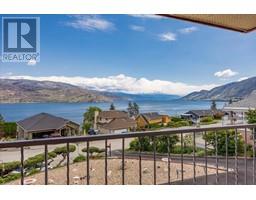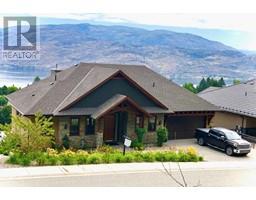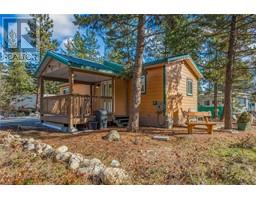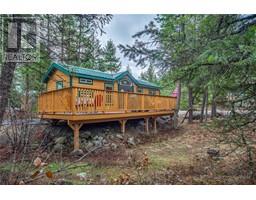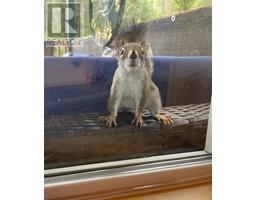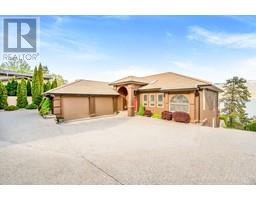5371 Princeton Avenue Unit# 23 Peachland, Peachland, British Columbia, CA
Address: 5371 Princeton Avenue Unit# 23, Peachland, British Columbia
Summary Report Property
- MKT ID10311420
- Building TypeManufactured Home
- Property TypeSingle Family
- StatusBuy
- Added2 weeks ago
- Bedrooms2
- Bathrooms1
- Area989 sq. ft.
- DirectionNo Data
- Added On02 May 2024
Property Overview
Retire in this beautiful park like setting with your own serene yard and private space. Minutes to the heart of Peachland and the picturesque shores of Okanagan Lake. This is a great opportunity to own a home in a quiet adult community. This 2-bedroom, 1 bathroom home has been thoughtfully updated. Bright open kitchen and living room with expansive windows to soak up the natural light. Primary bedroom conveniently provides access to the back deck with stairs leading down to the low maintenance yard. The generous size laundry room provides ample storage. This home has all the features you need to live comfortably, furnace with AC system updated in 2015, double pane windows, 2 shed for all your storage needs. This is the perfect place to feel like you’re emersed in the forest with the mature trees and sounds of the birds and rushing creek below. Located close to many fishing and camping areas and easy access to great hiking for outdoor enthusiasts. All amenities, groceries and shopping are minutes away. One small pet allowed, 12” in height. 55+ community. Get into this fantastic and affordable home! (id:51532)
Tags
| Property Summary |
|---|
| Building |
|---|
| Level | Rooms | Dimensions |
|---|---|---|
| Main level | Foyer | 15'7'' x 7'5'' |
| Living room | 16'6'' x 11'4'' | |
| Kitchen | 11'4'' x 13'0'' | |
| Laundry room | 8'3'' x 13'8'' | |
| 3pc Bathroom | 6'9'' x 6'5'' | |
| Bedroom | 11'3'' x 9'7'' | |
| Primary Bedroom | 14'6'' x 11'3'' |
| Features | |||||
|---|---|---|---|---|---|
| Refrigerator | Dishwasher | Dryer | |||
| Range - Electric | Washer | Central air conditioning | |||



































