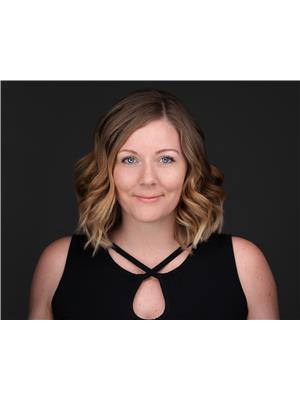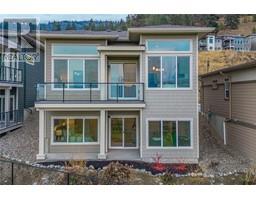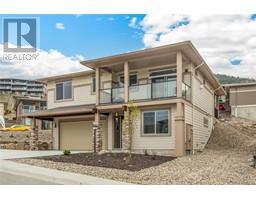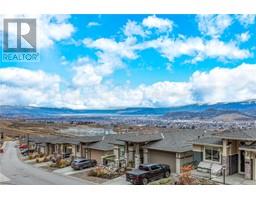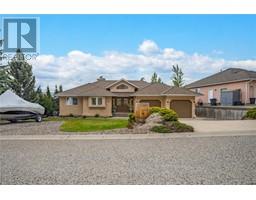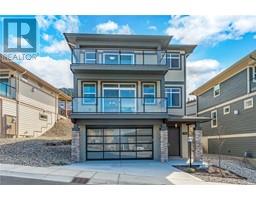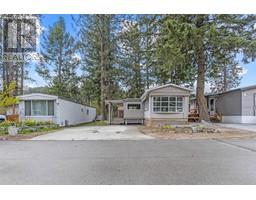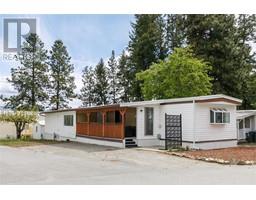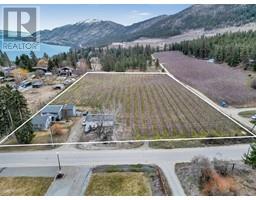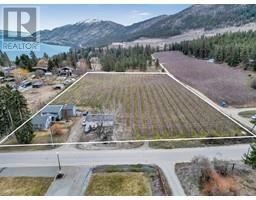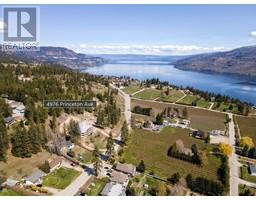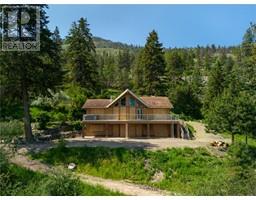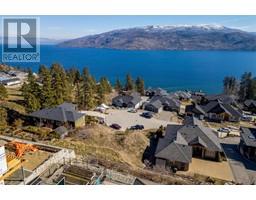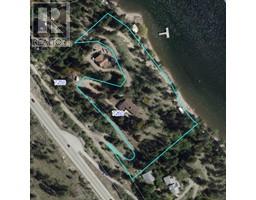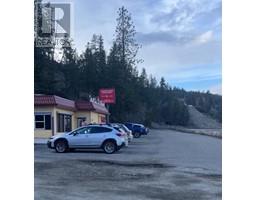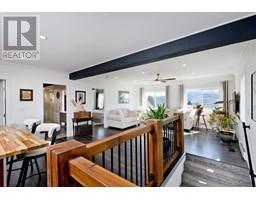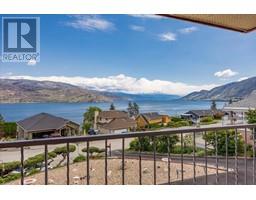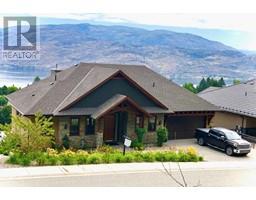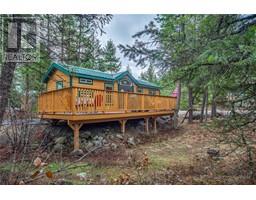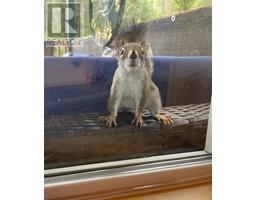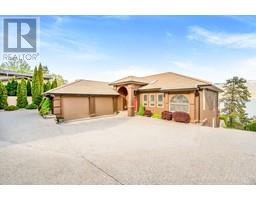4835 Paradise Valley Drive Unit# 16 Peachland, Peachland, British Columbia, CA
Address: 4835 Paradise Valley Drive Unit# 16, Peachland, British Columbia
2 Beds1 Baths532 sqftStatus: Buy Views : 951
Price
$259,000
Summary Report Property
- MKT ID10306435
- Building TypeRecreational
- Property TypeRecreational
- StatusBuy
- Added2 weeks ago
- Bedrooms2
- Bathrooms1
- Area532 sq. ft.
- DirectionNo Data
- Added On02 May 2024
Property Overview
Nestled in a serene forest, yet only 10 minutes from West Kelowna, this enchanting 2-bedroom, 1-bath cabin offers a perfect retreat for nature lovers and those seeking tranquility. The cabin features a fully equipped kitchen with dishwasher, a warm living area, and washer/dryer for your convenience. Outside, enjoy the three private decks and patios for peaceful mornings or spend your evenings around the firepit taking in the stars. With short term rentals allowed, this hidden gem provides an unforgettable escape for yourself or guests. Experience a slice of forest paradise, where relaxation meets adventure. (id:51532)
Tags
| Property Summary |
|---|
Property Type
Recreational
Building Type
Recreational
Storeys
1
Square Footage
532 sqft
Community Name
Camp Okanagan Resort
Title
Shares in Co-operative
Neighbourhood Name
Peachland
Land Size
0.06 ac|under 1 acre
Built in
2015
Parking Type
Other
| Building |
|---|
Bathrooms
Total
2
Interior Features
Appliances Included
Refrigerator, Dishwasher, Dryer, Freezer, Cooktop - Gas, Washer
Building Features
Features
Level lot, Treed
Architecture Style
Cabin, Cottage
Square Footage
532 sqft
Building Amenities
Cable TV
Heating & Cooling
Heating Type
Forced air
Utilities
Utility Type
Cable(Available),Electricity(Available),Natural Gas(Available),Telephone(Available),Water(Available)
Utility Sewer
Septic tank
Water
Private Utility
Exterior Features
Pool Type
Inground pool, Outdoor pool
Neighbourhood Features
Community Features
Pets Allowed With Restrictions, Rentals Allowed With Restrictions
Amenities Nearby
Recreation
Maintenance or Condo Information
Maintenance Fees
$171.63 Monthly
Maintenance Fees Include
Reserve Fund Contributions, Ground Maintenance, Property Management, Other, See Remarks, Sewer, Waste Removal, Water
Parking
Parking Type
Other
Total Parking Spaces
4
| Level | Rooms | Dimensions |
|---|---|---|
| Main level | 3pc Bathroom | 8'9'' x 4'11'' |
| Kitchen | 8'9'' x 8'0'' | |
| Bedroom | 7'10'' x 6'11'' | |
| Primary Bedroom | 8'3'' x 10'8'' | |
| Living room | 9'4'' x 13'3'' |
| Features | |||||
|---|---|---|---|---|---|
| Level lot | Treed | Other | |||
| Refrigerator | Dishwasher | Dryer | |||
| Freezer | Cooktop - Gas | Washer | |||
| Cable TV | |||||
































