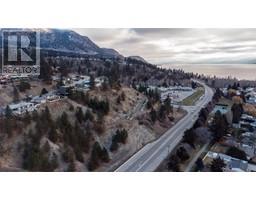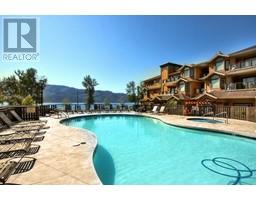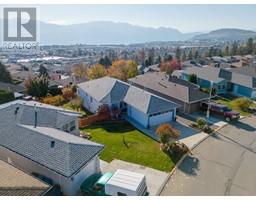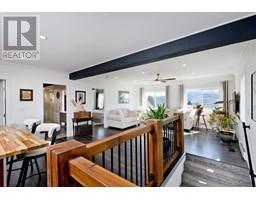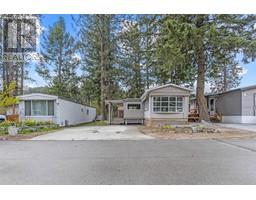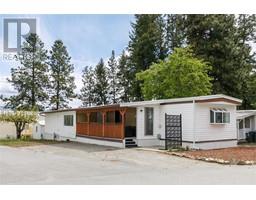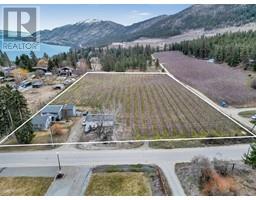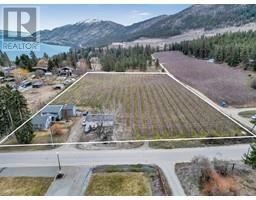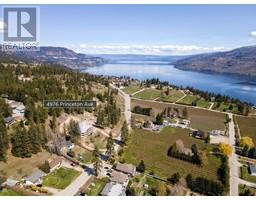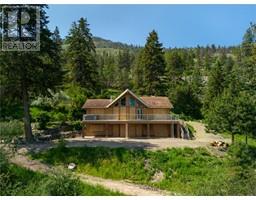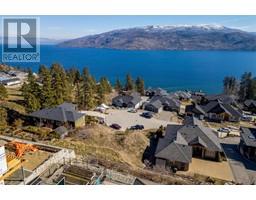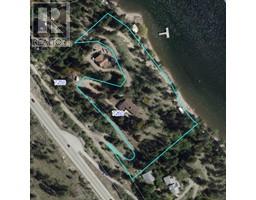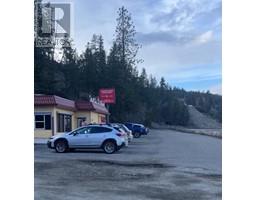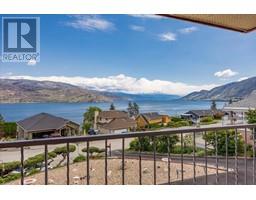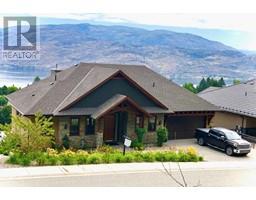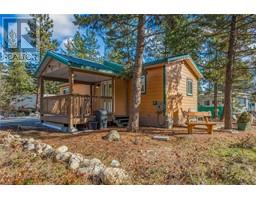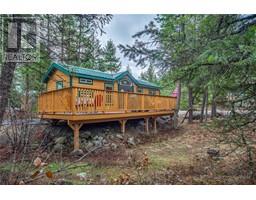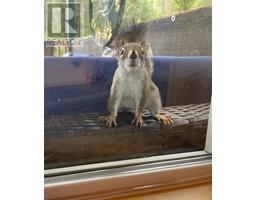3996 Beach Avenue Unit# 221 Peachland, Peachland, British Columbia, CA
Address: 3996 Beach Avenue Unit# 221, Peachland, British Columbia
Summary Report Property
- MKT ID10303265
- Building TypeApartment
- Property TypeSingle Family
- StatusBuy
- Added15 weeks ago
- Bedrooms3
- Bathrooms2
- Area1466 sq. ft.
- DirectionNo Data
- Added On01 Feb 2024
Property Overview
A perfect move to a turn key 3 bedroom 2 bath condo ready for summer fun or your new full time residence. Original owners have enjoyed this home in the summer months at the lake and now selling furnished ready to enjoy. Located just steps to the beach & an easy walk/bike to downtown Peachland where you can shop, dine and enjoy the ambiance of quaint small town life, swim bay for the kids boat launch, art gallery and more... Luxurious semi-lakeshore living, one of the best lake views in the complex, located in the heart of Peachland. This bright & spacious open concept unit features a beautiful kitchen with granite countertops dining & living room with 3 sided gas fireplace tiled deck built-in vacuum. The Complex ""Lakeshore Gardens"" is very well managed complex with an on-site manager, features are beautiful landscaping with a water feature & pond heated pool & hot tub, gym, meeting room with a kitchen for owner use 2 quest suites can be booked for your visitors at a low rate 1 dog no dangerous breeds or 1 cat allowed, no age restrictions, rentals allowed with a minimum of 6 months. One secured parking with additional parking, bike, kayak and paddle board storage. (id:51532)
Tags
| Property Summary |
|---|
| Building |
|---|
| Level | Rooms | Dimensions |
|---|---|---|
| Main level | 3pc Ensuite bath | 8'10'' x 4'10'' |
| 4pc Bathroom | 7'11'' x 9'0'' | |
| Bedroom | 11'3'' x 11'6'' | |
| Bedroom | 11'1'' x 12'5'' | |
| Utility room | 3'1'' x 5'5'' | |
| Primary Bedroom | 11'3'' x 18'4'' | |
| Living room | 11'7'' x 21'2'' | |
| Laundry room | 5'5'' x 7'10'' | |
| Kitchen | 11'7'' x 11'3'' | |
| Dining room | 11'7'' x 10'2'' |
| Features | |||||
|---|---|---|---|---|---|
| One Balcony | Underground | Refrigerator | |||
| Dishwasher | Dryer | Range - Electric | |||
| Microwave | Washer | Central air conditioning | |||





































