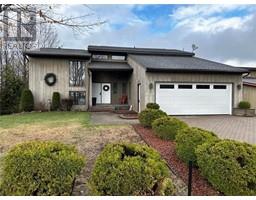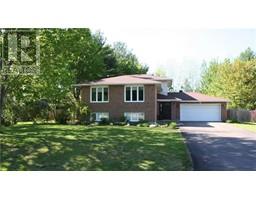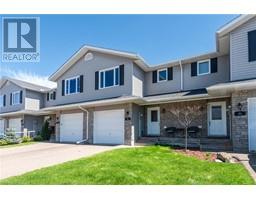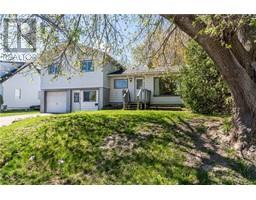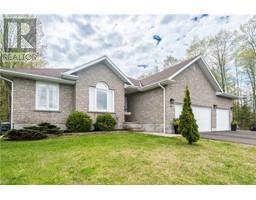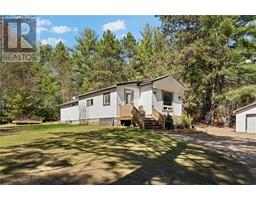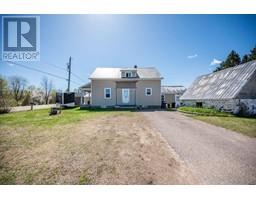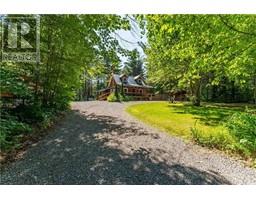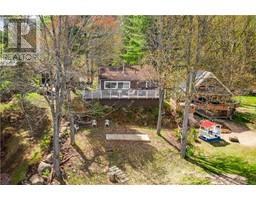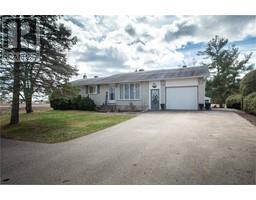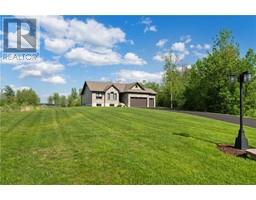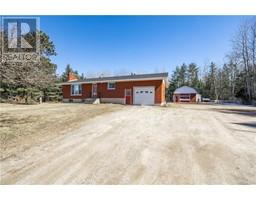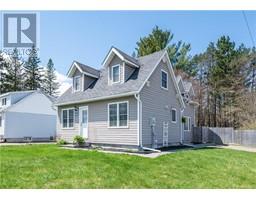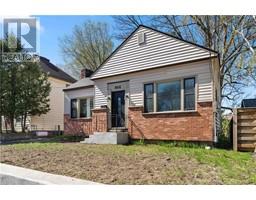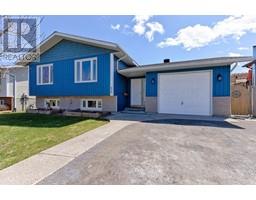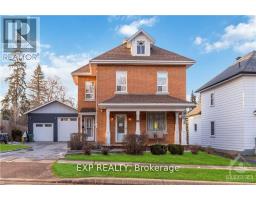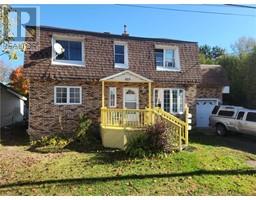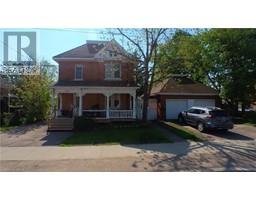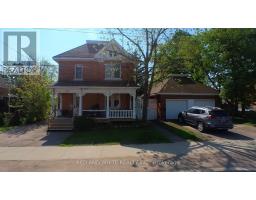242 BELMONT AVENUE East End Pembroke, Pembroke, Ontario, CA
Address: 242 BELMONT AVENUE, Pembroke, Ontario
Summary Report Property
- MKT ID1384768
- Building TypeHouse
- Property TypeSingle Family
- StatusBuy
- Added2 weeks ago
- Bedrooms4
- Bathrooms2
- Area0 sq. ft.
- DirectionNo Data
- Added On01 May 2024
Property Overview
Nestled in Pembroke’s East End, this 4 bedroom 2 bathroom Bungalow Gem offers views of the Laurentian mountains & peaceful Ottawa River from its panoramic east-facing living room window. The sun filled space is perfect for catching sunrise vibes or cozying up by the gas fireplace. The galley-style kitchen is practical & charming, with a snug eating nook for casual dining. Three main-floor bedrooms provide comfy retreats after a long day. So much family fun time happens downstairs in the spacious rec room, complete with a bar and a gas stove for keeping things extra toasty. Need more space? No problem! A fourth bedroom and a sleek second bath with a glass shower await. And don’t overlook the massive laundry room and storage galore for all your gear. Outside, a detached garage and fenced yard promise both convenience and privacy for all your outdoor adventures. Don’t wait—this bursting-with-charm home won’t stay on the market for long! All offers must contain minimum 24 hour irrev. (id:51532)
Tags
| Property Summary |
|---|
| Building |
|---|
| Land |
|---|
| Level | Rooms | Dimensions |
|---|---|---|
| Lower level | Family room | 25’11” x 18’0” |
| 3pc Bathroom | 4’11” x 7’6” | |
| Bedroom | 12’10" x 12’9” | |
| Laundry room | 12’10“ x 12’9” | |
| Main level | Kitchen | 18’4” x 8’11” |
| Living room | 16’10" x 13’3” | |
| 4pc Bathroom | 11’5” x 6’9” | |
| Primary Bedroom | 12’4” x 11’5” | |
| Bedroom | 14’4” x 8’11” | |
| Bedroom | 10’6” x 10’11” |
| Features | |||||
|---|---|---|---|---|---|
| Corner Site | Automatic Garage Door Opener | Detached Garage | |||
| Refrigerator | Dishwasher | Dryer | |||
| Hood Fan | Microwave | Washer | |||
| Window air conditioner | |||||




























