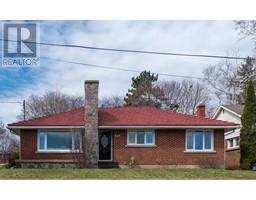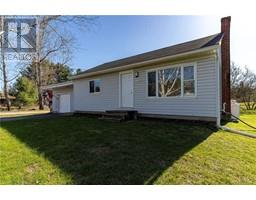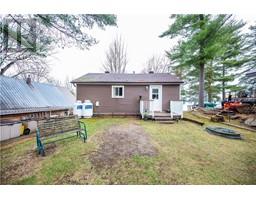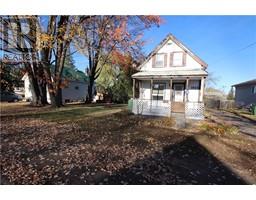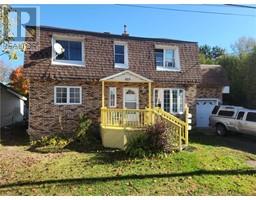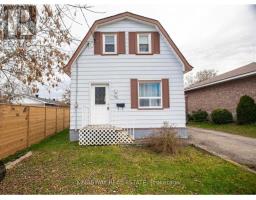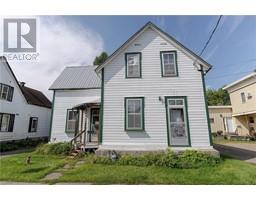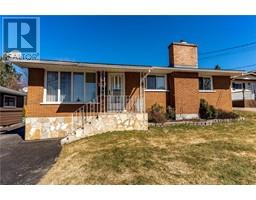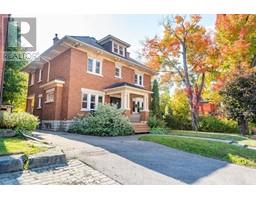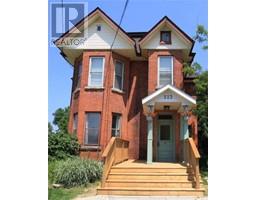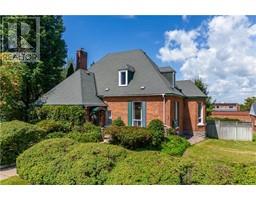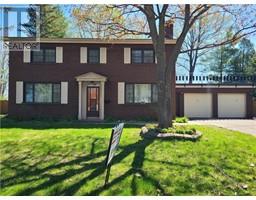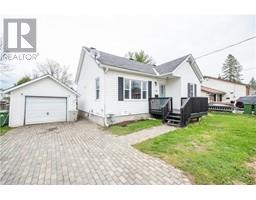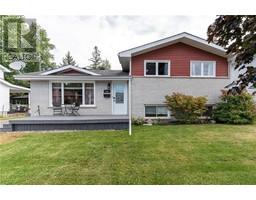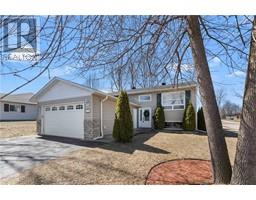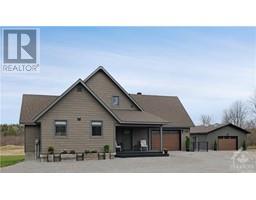581 HILLSIDE AVENUE East End Pembroke, Pembroke, Ontario, CA
Address: 581 HILLSIDE AVENUE, Pembroke, Ontario
Summary Report Property
- MKT ID1377508
- Building TypeHouse
- Property TypeSingle Family
- StatusBuy
- Added10 weeks ago
- Bedrooms4
- Bathrooms4
- Area0 sq. ft.
- DirectionNo Data
- Added On15 Feb 2024
Property Overview
Exquisite Viceroy-style custom home, masterpiece of architectural design & luxurious living, spanning over 3 floors, featuring 4 elegantly appointed bedrooms & 3 lavish living spaces. Informal open-concept area, combines kitchen, dining & family room into one harmonious space, complemented by warmth of a cozy gas fireplaces. Formal dining & living rms provide an ambiance of refined style & stunning panoramic views of Laurentian Mountains. Deck off dining area is perfect for enjoying morning coffees & evening cocktails. Primary sleeping quarters are nothing short of spectacular, a serene sanctuary forbrejuvenation with sitting area & balcony with a view & meticulously designed walk-in dressing area & vanity area in addition to ensuite bath. Lower level boasts huge recroom space, wet bar, sauna & shower & walk-out leading to beautifully landscaped yard. Ingeniously designed for the potential for a granny suite, adding opportunity for generational living. Min 24 hr irrev on all offers. (id:51532)
Tags
| Property Summary |
|---|
| Building |
|---|
| Land |
|---|
| Level | Rooms | Dimensions |
|---|---|---|
| Second level | Bedroom | 8'10" x 13'3" |
| Bedroom | 11'2" x 12'1" | |
| Primary Bedroom | 18'5" x 14'8" | |
| 3pc Ensuite bath | 11'8" x 8'10" | |
| Other | 8'3" x 8'10" | |
| 4pc Bathroom | 5'8" x 8'5" | |
| Lower level | Kitchen | 9'11" x 8'0" |
| Recreation room | 21'7" x 14'4" | |
| Games room | 32'8" x 14'6" | |
| 1pc Bathroom | 4'10" x 5'11" | |
| 2pc Bathroom | 4'10" x 5'11" | |
| Other | 8'5" x 4'8" | |
| Main level | Foyer | 6'10" x 12'4" |
| Living room | 15'0" x 20'1" | |
| Dining room | 11'2" x 10'4" | |
| Kitchen | 14'6" x 12'1" | |
| Eating area | 10'6" x 14'6" | |
| Family room | 9'4" x 13'1" | |
| 2pc Bathroom | 4'8" x 6'7" | |
| Laundry room | 6'7" x 7'7" | |
| Bedroom | 8'10" x 11'7" |
| Features | |||||
|---|---|---|---|---|---|
| Cul-de-sac | Park setting | Balcony | |||
| Automatic Garage Door Opener | Attached Garage | Refrigerator | |||
| Cooktop | Dishwasher | Dryer | |||
| Freezer | Stove | Washer | |||
| Central air conditioning | |||||
































