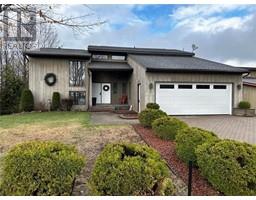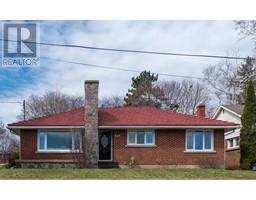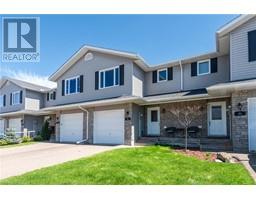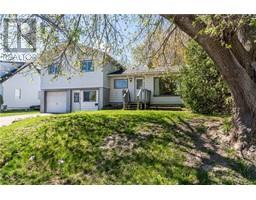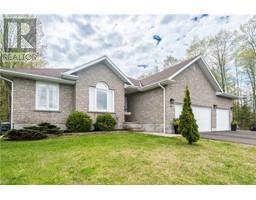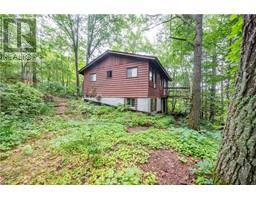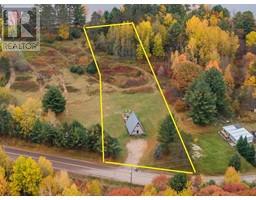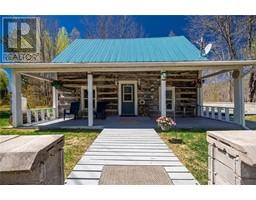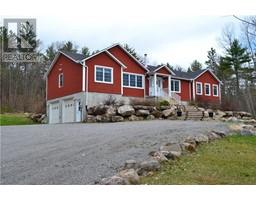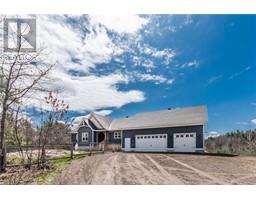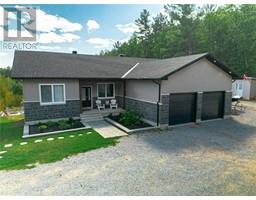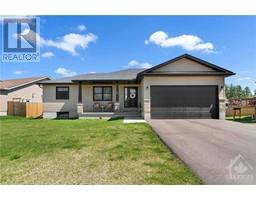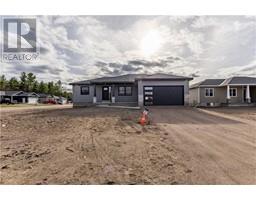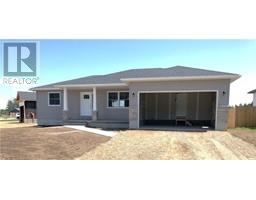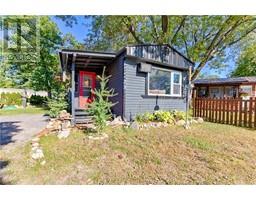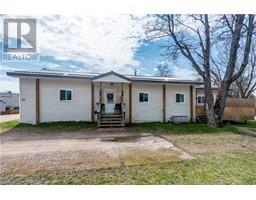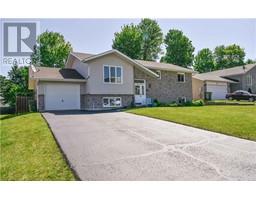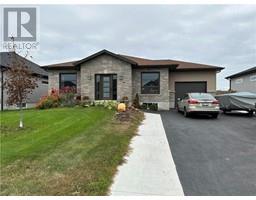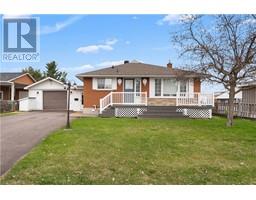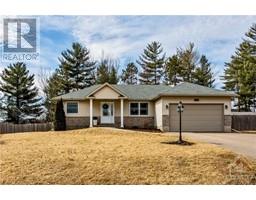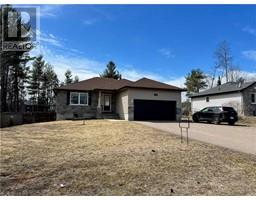7 RAVENWOOD CRESCENT Petawawa, Petawawa, Ontario, CA
Address: 7 RAVENWOOD CRESCENT, Petawawa, Ontario
Summary Report Property
- MKT ID1384564
- Building TypeHouse
- Property TypeSingle Family
- StatusBuy
- Added1 weeks ago
- Bedrooms5
- Bathrooms2
- Area0 sq. ft.
- DirectionNo Data
- Added On08 May 2024
Property Overview
Exquisite 5 bdrm family haven in one of Petawawa's quietest estate subdivisions. Each level of this beautifully designed 4 level split is tailored to enrich your living experience. Light filled & inviting large living room seamlessly flows into the stunning culinary haven of a kitchen, equipped with chic backsplash, functional island, butcher block counters & stainless appliances, setting the stage for gourmet adventures. Luxury continues in two recently renovated bathrooms all designed to pamper & rejuvenate. Family room level features distinct areas, comfortable recroom space & a separate comprehensive gym setup, offering the convenience of home workouts. Walkout from family room to a breathtaking outdoor living space, complete with massive pergola & sunny patio areas. Backyard shenanigans will delight on the unique adventure ninja-gym, ensuring endless entertainment for all ages. Spacious foyer leading from an oversized, insulated garage. All offers must contain mim 24hr irrev. (id:51532)
Tags
| Property Summary |
|---|
| Building |
|---|
| Land |
|---|
| Level | Rooms | Dimensions |
|---|---|---|
| Second level | Primary Bedroom | 13'5" x 12'7" |
| Bedroom | 14'2" x 9'3" | |
| Bedroom | 10'5" x 9'0” | |
| 4pc Bathroom | 12'2" x 6'0” | |
| Lower level | Family room | 19'6" x 25'0" |
| 4pc Bathroom | 5'5" x 8'0” | |
| Bedroom | 10'2" x 11'4" | |
| Utility room | 10'8" x 9'5" | |
| Bedroom | 14'11" x 5'8" | |
| Main level | Living room | 17'0” x 11'4" |
| Dining room | 11'5" x 11'3" | |
| Kitchen | 10'0” x 11'6" |
| Features | |||||
|---|---|---|---|---|---|
| Park setting | Treed | Automatic Garage Door Opener | |||
| Attached Garage | Surfaced | Refrigerator | |||
| Dishwasher | Dryer | Hood Fan | |||
| Stove | Washer | Central air conditioning | |||
































