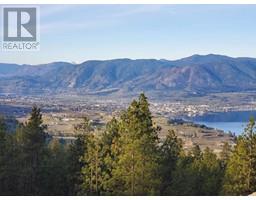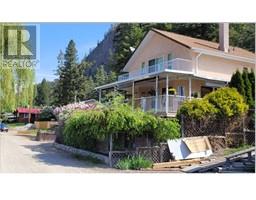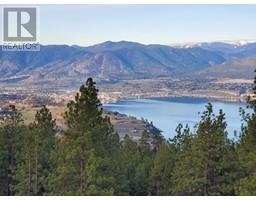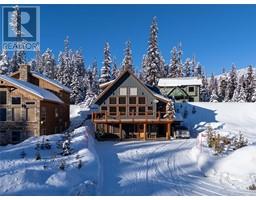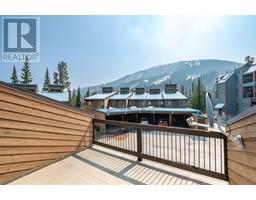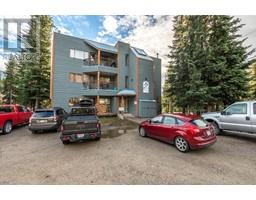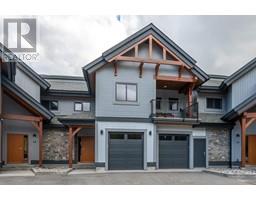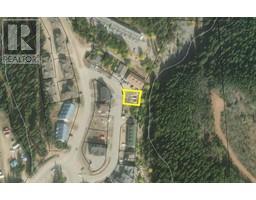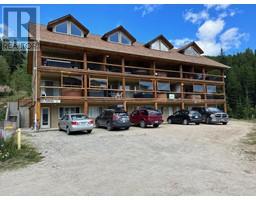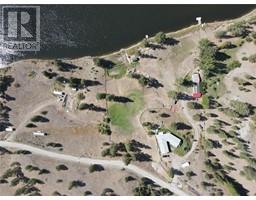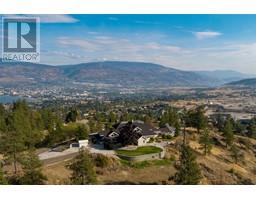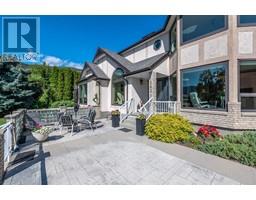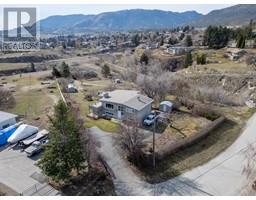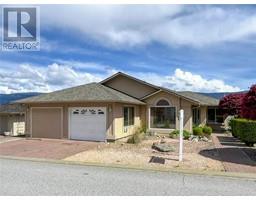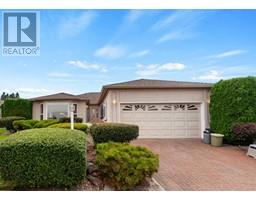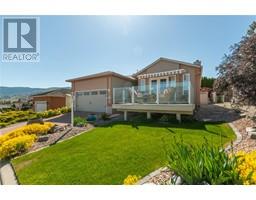1004 HOLDEN Road Columbia/Duncan, Penticton, British Columbia, CA
Address: 1004 HOLDEN Road, Penticton, British Columbia
Summary Report Property
- MKT ID10302203
- Building TypeHouse
- Property TypeSingle Family
- StatusBuy
- Added15 weeks ago
- Bedrooms3
- Bathrooms3
- Area2098 sq. ft.
- DirectionNo Data
- Added On30 Jan 2024
Property Overview
Priced to sell! You will absolutely love this almost new home, across the street from a park and unobstructed views over the valley and mountains with no neighbours behind you. Spend your evenings on the spacious deck soaking in the sunsets and views in every direction, overlooking the low maintenance yard. This wonderful home provides a carefree lifestyle with quality finishing throughout and minimal yardwork. This fine home has a stunning open floorplan with coved ceilings creating a feeling of spaciousness, a fabulous kitchen with center island, quartz counter tops and gas range, a Master suite with walk in closet and ensuite bath, as well as laundry and a den on the main level. The lower level offers a living room with covered patio, two additional bedrooms, a rec room and full bath. The rear yard has a deck area as well as access to the garage with with additional off-street parking for your toys. This fabulous like new home will be a place you will love to call home for many years to come. (id:51532)
Tags
| Property Summary |
|---|
| Building |
|---|
| Land |
|---|
| Level | Rooms | Dimensions |
|---|---|---|
| Second level | Primary Bedroom | 15'11'' x 10'10'' |
| Living room | 16'8'' x 12'11'' | |
| Kitchen | 11'3'' x 10'11'' | |
| 4pc Ensuite bath | Measurements not available | |
| Dining room | 10'10'' x 10'6'' | |
| Den | 10' x 8'3'' | |
| 2pc Bathroom | Measurements not available | |
| Main level | Utility room | 9'8'' x 5' |
| Recreation room | 15' x 12'2'' | |
| Living room | 22'2'' x 12'4'' | |
| Bedroom | 11'6'' x 9'7'' | |
| Bedroom | 11'8'' x 9'7'' | |
| 4pc Bathroom | Measurements not available |
| Features | |||||
|---|---|---|---|---|---|
| Balcony | See Remarks | Detached Garage(1) | |||
| Street | Rear | RV(1) | |||
| Refrigerator | Dishwasher | Range - Gas | |||
| Microwave | Central air conditioning | ||||













































