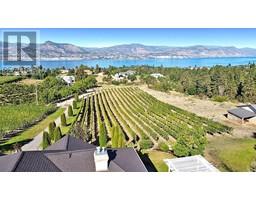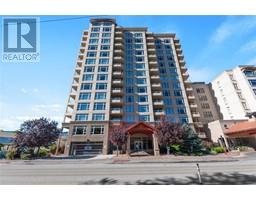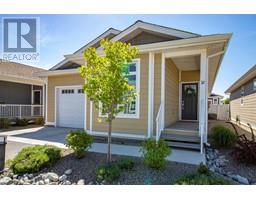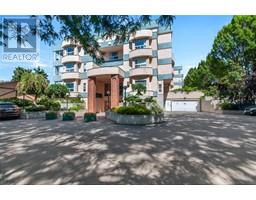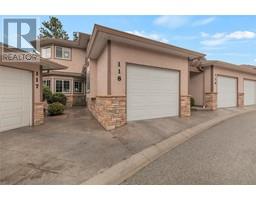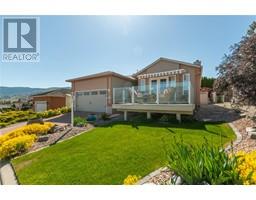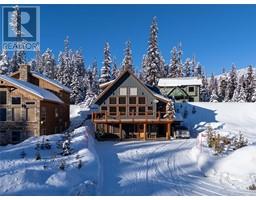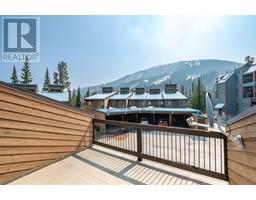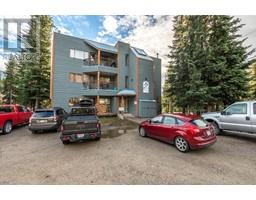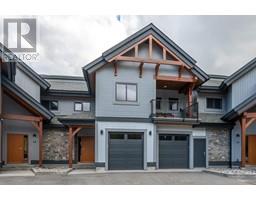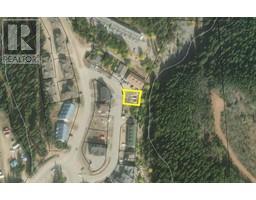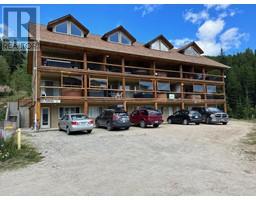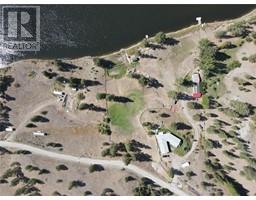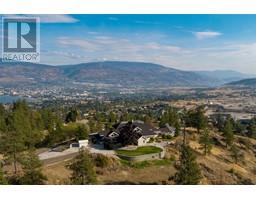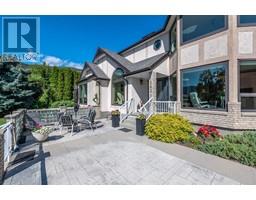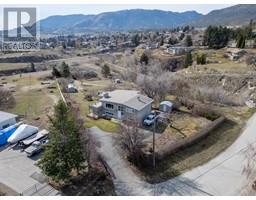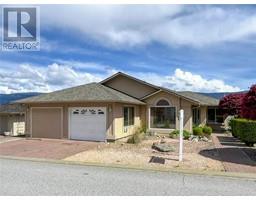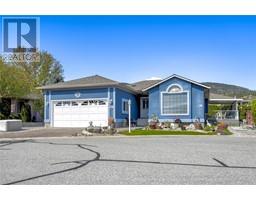424 RIDGE Road, Husula/West Bench/Sage Mesa, Penticton, British Columbia, CA
Address: 424 RIDGE Road,, Penticton, British Columbia
Summary Report Property
- MKT ID201304
- Building TypeHouse
- Property TypeSingle Family
- StatusBuy
- Added33 weeks ago
- Bedrooms2
- Bathrooms2
- Area1398 sq. ft.
- DirectionNo Data
- Added On27 Sep 2023
Property Overview
Lovely 2bd, 2ba ranch-style home spanning 1,398 square feet, nestled in the sought-after Red Wing Resort. This residence presents an open-concept living/dining area, complemented by a generously sized family room adjacent to the kitchen. The spacious master bedroom offers a walk-in closet and a well-appointed 4-piece ensuite bathroom. The private backyard, graced with a covered patio, provides an ideal spot for savoring the morning newspaper and coffee or enjoying leisurely family meals. Home also features a double garage. Enjoy this easy care property thanks to the gated community offerings that include lawn maintenance and access to the private sandy beach, clubhouse and RV Parking. Red Wing Resort, a 40+ community that allows small domestic pets and rentals with a 3-month minimum, is only a 2-minute drive to the Penticton Golf & Country Club. Lease prepaid to 2036, monthly HOA fees are $220. Contact us for more information & your private viewing today! (id:51532)
Tags
| Property Summary |
|---|
| Building |
|---|
| Level | Rooms | Dimensions |
|---|---|---|
| Main level | Full bathroom | Measurements not available |
| Bedroom | 10 ft ,8 in x 10 ft ,9 in | |
| Dining room | 8 ft ,9 in x 13 ft ,11 in | |
| Full ensuite bathroom | Measurements not available | |
| Family room | 11 ft x 14 ft ,1 in | |
| Kitchen | 10 ft ,9 in x 13 ft ,11 in | |
| Laundry room | 8 ft ,3 in x 8 ft ,5 in | |
| Living room | 13 ft ,10 in x 16 ft | |
| Primary Bedroom | 13 ft ,6 in x 18 ft ,5 in | |
| Other | 5 ft ,5 in x 6 ft ,11 in |
| Features | |||||
|---|---|---|---|---|---|
| Flat site | Wheelchair access | RV | |||
| See Remarks | Dryer - Electric | Refrigerator | |||
| Washer | Dishwasher | Exercise Centre | |||
| Secured Parking | |||||

























