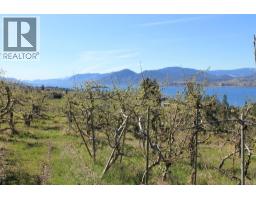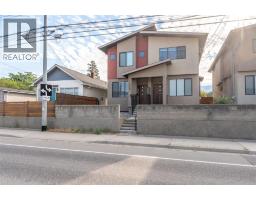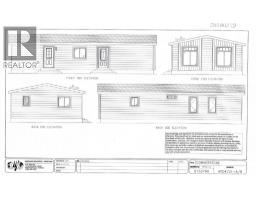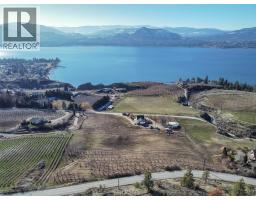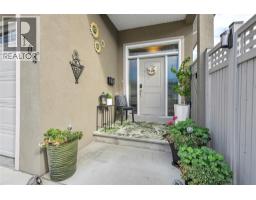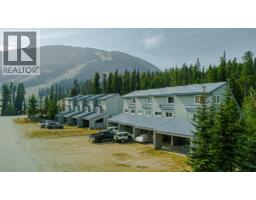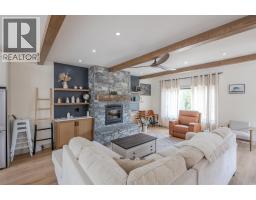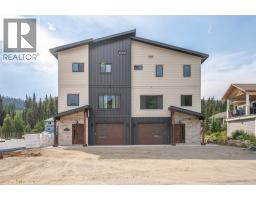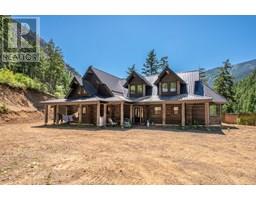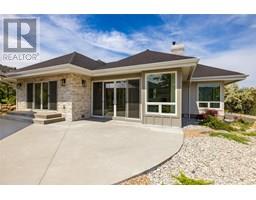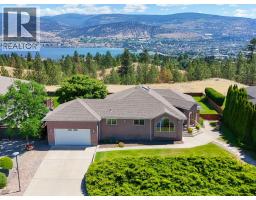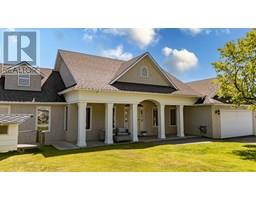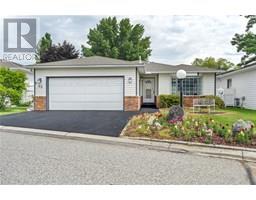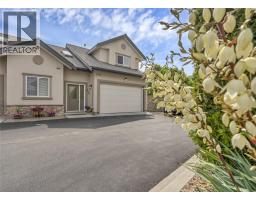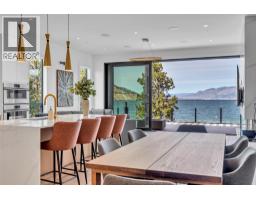152 Hatfield Place Place Columbia/Duncan, Penticton, British Columbia, CA
Address: 152 Hatfield Place Place, Penticton, British Columbia
4 Beds2 Baths2038 sqftStatus: Buy Views : 425
Price
$799,000
Summary Report Property
- MKT ID10361601
- Building TypeHouse
- Property TypeSingle Family
- StatusBuy
- Added6 weeks ago
- Bedrooms4
- Bathrooms2
- Area2038 sq. ft.
- DirectionNo Data
- Added On04 Sep 2025
Property Overview
Lovely family home on large .19 acre lot on a quiet cul de sac and close to Columbia Elementary School, tennis/pickle ball courts, and shopping. This is a perfect move-in ready family home. 3 bedrooms and one full bathroom on the upper level. Lower level has large rec room and a large family room with cozy fireplace, two bedrooms, and a separate entrance. Nice sized covered deck overlooking a beautifully- landscaped private back yard. The home has been substantially renovated over the years including but not limited to roof, gas furnace, a/c, flooring, most windows replaced & completely renovated basement in 2022/2023. Plenty of parking and RV parking available. (id:51532)
Tags
| Property Summary |
|---|
Property Type
Single Family
Building Type
House
Storeys
2
Square Footage
2038 sqft
Title
Freehold
Neighbourhood Name
Columbia/Duncan
Land Size
0.19 ac|under 1 acre
Built in
1973
| Building |
|---|
Bathrooms
Total
4
Interior Features
Appliances Included
Refrigerator, Dishwasher, Dryer, Oven - Electric, Range - Electric, Washer
Flooring
Carpeted, Laminate, Vinyl
Basement Type
Full, Remodeled Basement
Building Features
Features
Cul-de-sac, Private setting, Balcony
Style
Detached
Square Footage
2038 sqft
Heating & Cooling
Cooling
Central air conditioning, Window air conditioner
Heating Type
Baseboard heaters, Forced air, See remarks
Utilities
Utility Sewer
Municipal sewage system
Water
Municipal water
Exterior Features
Exterior Finish
Stucco, Wood, Other
Neighbourhood Features
Community Features
Family Oriented, Pets Allowed
Amenities Nearby
Public Transit, Park, Recreation, Schools, Shopping
Parking
Total Parking Spaces
5
| Land |
|---|
Lot Features
Fencing
Fence
| Level | Rooms | Dimensions |
|---|---|---|
| Basement | 4pc Bathroom | Measurements not available |
| Laundry room | 8'6'' x 3'6'' | |
| Bedroom | 9'9'' x 8'1'' | |
| Bedroom | 12'5'' x 11'2'' | |
| Recreation room | 19'6'' x 11'8'' | |
| Family room | 16'10'' x 10'4'' | |
| Main level | 4pc Bathroom | Measurements not available |
| Dining nook | 11'6'' x 10'6'' | |
| Bedroom | 11'1'' x 9'3'' | |
| Primary Bedroom | 11'7'' x 10'1'' | |
| Living room | 22'4'' x 8'10'' | |
| Dining room | 10'9'' x 10'1'' | |
| Kitchen | 22'4'' x 8'10'' |
| Features | |||||
|---|---|---|---|---|---|
| Cul-de-sac | Private setting | Balcony | |||
| Refrigerator | Dishwasher | Dryer | |||
| Oven - Electric | Range - Electric | Washer | |||
| Central air conditioning | Window air conditioner | ||||






















































