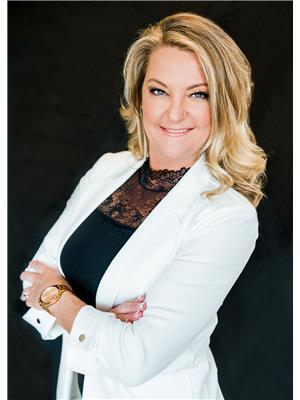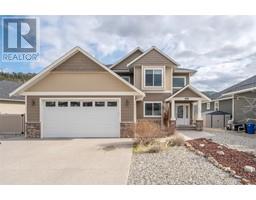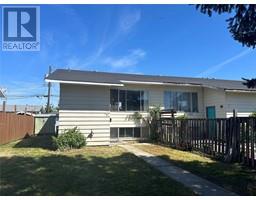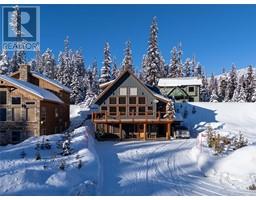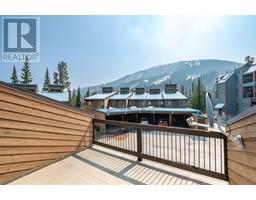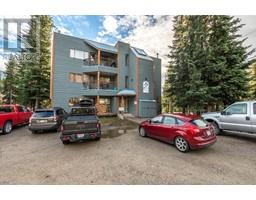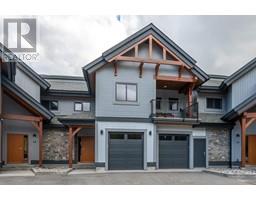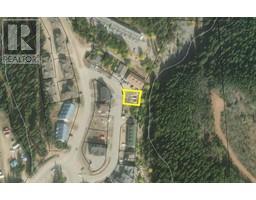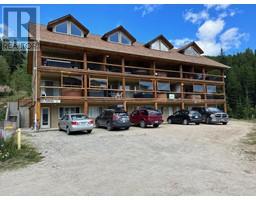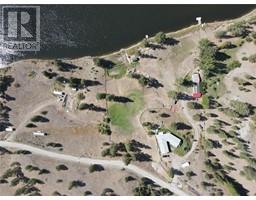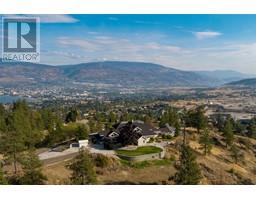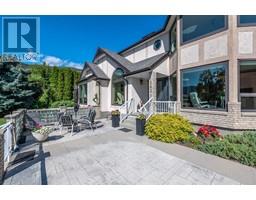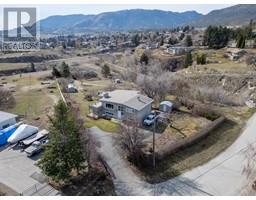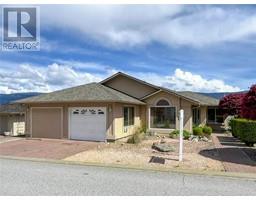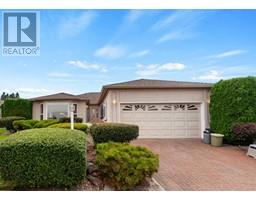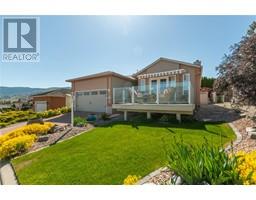2245 Atkinson Street Unit# 704 Main North, Penticton, British Columbia, CA
Address: 2245 Atkinson Street Unit# 704, Penticton, British Columbia
Summary Report Property
- MKT ID10310112
- Building TypeApartment
- Property TypeSingle Family
- StatusBuy
- Added2 weeks ago
- Bedrooms2
- Bathrooms3
- Area1922 sq. ft.
- DirectionNo Data
- Added On01 May 2024
Property Overview
Immaculate, bright northeast facing, over 1900 sq ft condo in Cherry Lane Towers. This unique floor plan has 2 large bedrooms and a den. Spacious kitchen and dining room area and separate formal dining room and living room with patio doors onto a deck. The Master bedroom has 2 closets with ensuite and private deck. The second largest bedroom is another master with its own ensuite and private deck located on the opposite end of the building for privacy! Some upgrades include new flooring and updated bathrooms with walk in showers. Over 436 sq ft of decks with beautiful views on three side of the building and privacy motorized aluminum shutters on two of them. The bonus of this unit is two parking stalls in the secure underground parking. Great location right across from Cherrylane Mall and close to public transit. Complex has a large rec room area with social activities, some exercise equipment and extra storage in the underground parking. (id:51532)
Tags
| Property Summary |
|---|
| Building |
|---|
| Level | Rooms | Dimensions |
|---|---|---|
| Main level | 3pc Ensuite bath | Measurements not available |
| 3pc Ensuite bath | Measurements not available | |
| 2pc Bathroom | Measurements not available | |
| Foyer | 8'8'' x 5'5'' | |
| Laundry room | 10'5'' x 7'8'' | |
| Other | 5' x 4' | |
| Den | 13'3'' x 10' | |
| Bedroom | 15' x 14'6'' | |
| Primary Bedroom | 15'2'' x 14'10'' | |
| Dining room | 12' x 10'9'' | |
| Living room | 18'6'' x 13'8'' | |
| Kitchen | 26'8'' x 11'5'' |
| Features | |||||
|---|---|---|---|---|---|
| See Remarks | Underground | Range | |||
| Refrigerator | Dishwasher | Dryer | |||
| Washer | Central air conditioning | Clubhouse | |||
| Storage - Locker | |||||























