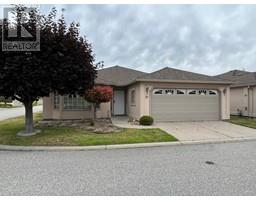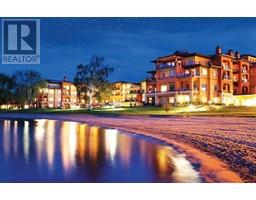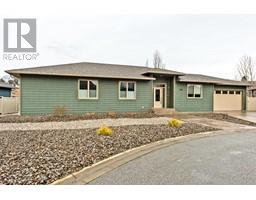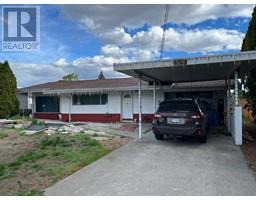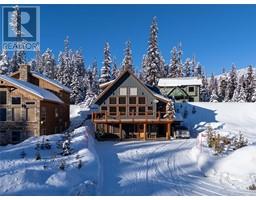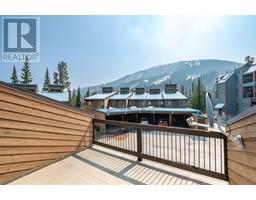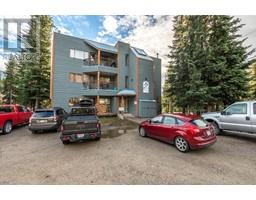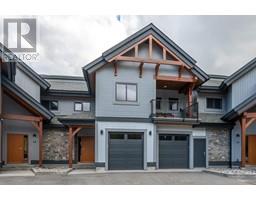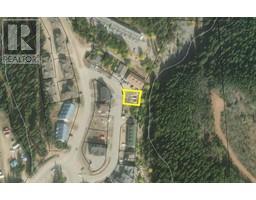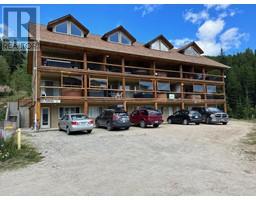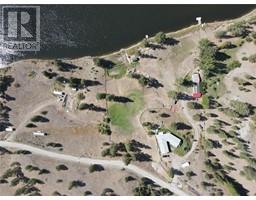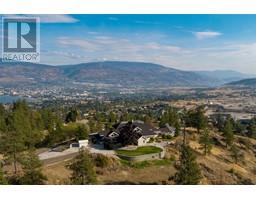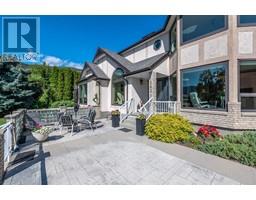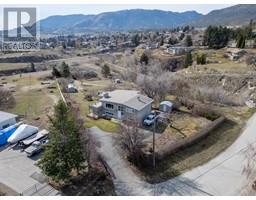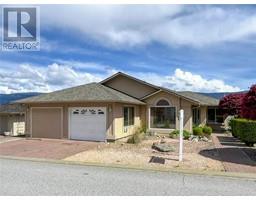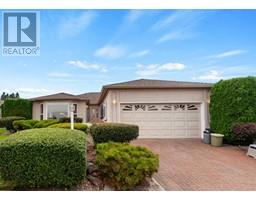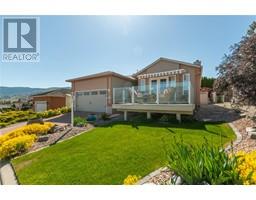447 Ridge Place Husula/West Bench/Sage Mesa, Penticton, British Columbia, CA
Address: 447 Ridge Place, Penticton, British Columbia
Summary Report Property
- MKT ID10312924
- Building TypeHouse
- Property TypeSingle Family
- StatusBuy
- Added2 weeks ago
- Bedrooms2
- Bathrooms2
- Area1580 sq. ft.
- DirectionNo Data
- Added On02 May 2024
Property Overview
One step inside this two bedroom and den, two bath 1580 sqft rancher and you will be impressed! This home features a living room and formal dining room with vaulted ceiling and beautiful bright windows with gorgeous mountain views. The home has been lovingly maintained and updated throughout the years included a high quality hand-scraped laminate floor, lino, new baseboards and high-efficient furnace. There is a large kitchen with eating area that opens into a den and heated/air conditioned sunroom. Patio doors open onto a covered deck and private landscaped backyard with a small workshop. The master bedroom features a large walk-in closet and ensuite with large shower. There is a two car garage with a high ceiling parking for two cars and lots of storage options. (id:51532)
Tags
| Property Summary |
|---|
| Building |
|---|
| Level | Rooms | Dimensions |
|---|---|---|
| Main level | 3pc Ensuite bath | Measurements not available |
| 4pc Bathroom | Measurements not available | |
| Bedroom | 11'9'' x 9'9'' | |
| Primary Bedroom | 13'5'' x 11'4'' | |
| Sunroom | 11'10'' x 11'4'' | |
| Den | 13' x 10'10'' | |
| Kitchen | 11' x 10' | |
| Dining room | 13'9'' x 9' | |
| Living room | 13'9'' x 13' |
| Features | |||||
|---|---|---|---|---|---|
| Attached Garage(2) | Refrigerator | Dishwasher | |||
| Dryer | Range - Electric | Washer | |||
| Central air conditioning | Clubhouse | ||||
















