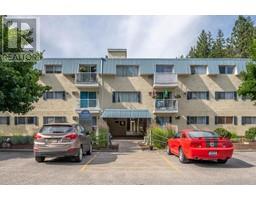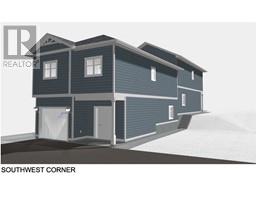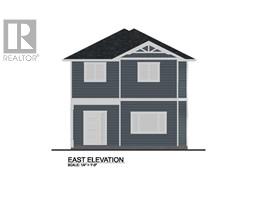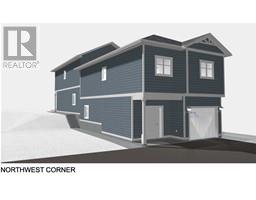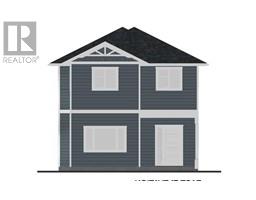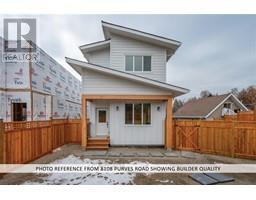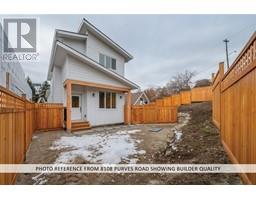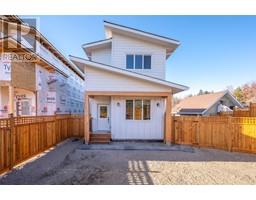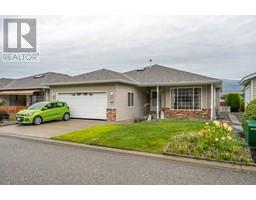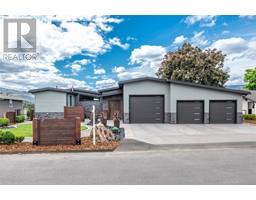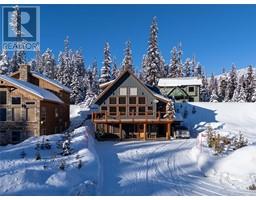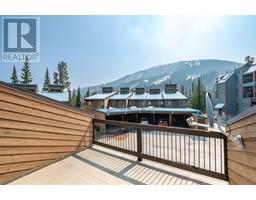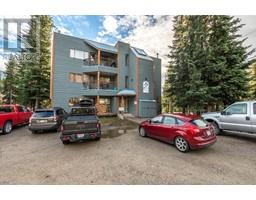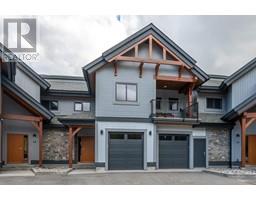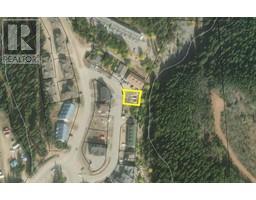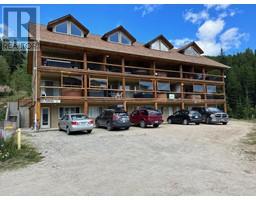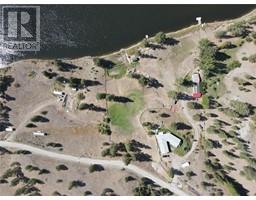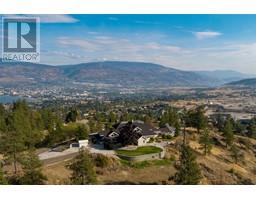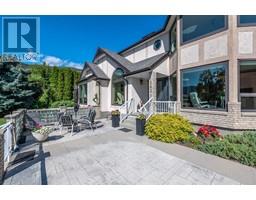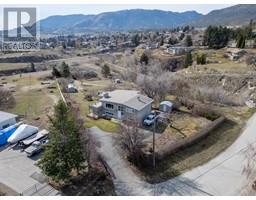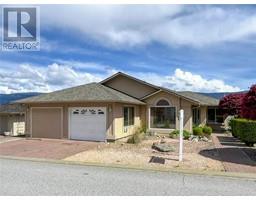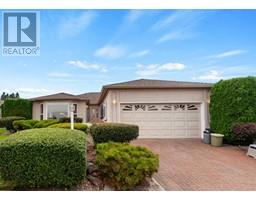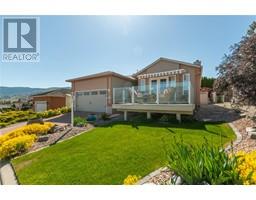955 Holden Road Columbia/Duncan, Penticton, British Columbia, CA
Address: 955 Holden Road, Penticton, British Columbia
Summary Report Property
- MKT ID10312964
- Building TypeHouse
- Property TypeSingle Family
- StatusBuy
- Added2 weeks ago
- Bedrooms2
- Bathrooms2
- Area1655 sq. ft.
- DirectionNo Data
- Added On03 May 2024
Property Overview
Welcome to 955 Holden Rd, Penticton located in desirable Sendero Canyon! This cute rancher is 1,655 sqft with 2 bedrooms and 2 bathrooms. Great layout here with your large foyer leading you to your open concept living/dining/kitchen area. Living room is complete with gas fireplace and Sendero Canyon signature tray ceilings, as well as large windows which flood the space with natural light! Your kitchen has ss appliances, gas range, plenty of storage and countertop space with your oversized island overlooking the living areas. Your primary suite has a huge walkin closet, 5pc ensuite with soaker tub, glass shower and double vanity as well as access to your laundry room – how convenient! Double garage with mud room connected for more storage and convenience. Your back patio is covered and screened in for privacy and to keep those pesky flies at bay. Cute as a button - the backyard is fully fenced with rock patio and a small patch of grass for the pets or kids to play. This home sits on 0.12 acres and is close to parks, schools, shopping, hiking and biking trails! No restrictions here, this place would be perfect for empty nesters, or a young family keeping everyone on one level. Contact the listing agent to view! (id:51532)
Tags
| Property Summary |
|---|
| Building |
|---|
| Land |
|---|
| Level | Rooms | Dimensions |
|---|---|---|
| Main level | Mud room | 10' x 7'10'' |
| Laundry room | 6'11'' x 6'6'' | |
| 4pc Bathroom | 9'1'' x 5'9'' | |
| Bedroom | 12'5'' x 9'11'' | |
| 5pc Ensuite bath | 8'6'' x 7'10'' | |
| Primary Bedroom | 14'9'' x 11'11'' | |
| Dining room | 12'8'' x 8'8'' | |
| Kitchen | 16'7'' x 16'4'' | |
| Living room | 15'10'' x 13'5'' | |
| Foyer | 9'11'' x 5'7'' |
| Features | |||||
|---|---|---|---|---|---|
| Central island | See Remarks | Attached Garage(2) | |||
| Refrigerator | Dishwasher | Range - Gas | |||
| Microwave | Washer & Dryer | Central air conditioning | |||






































