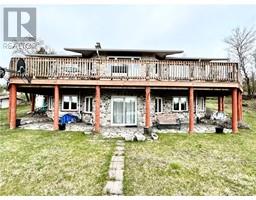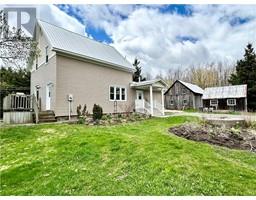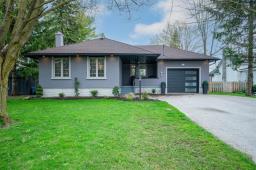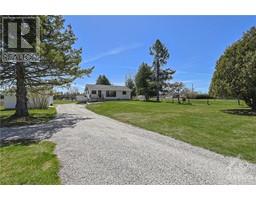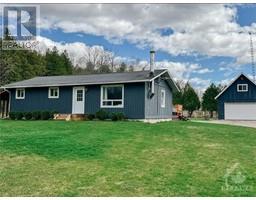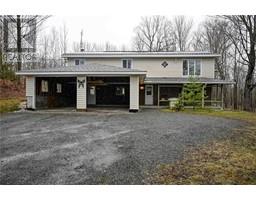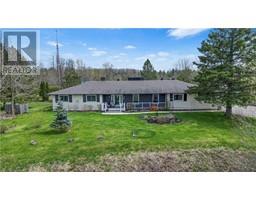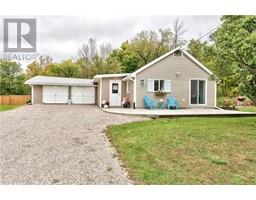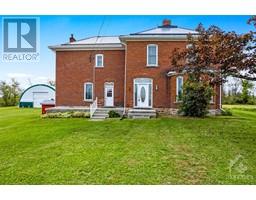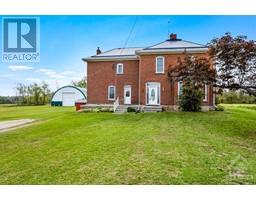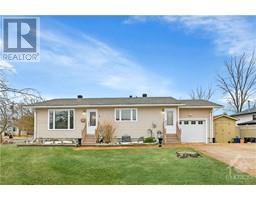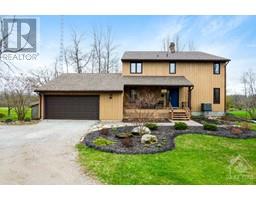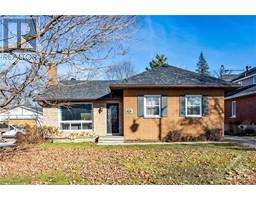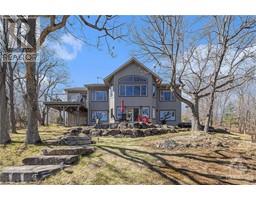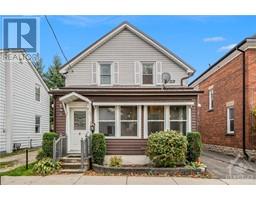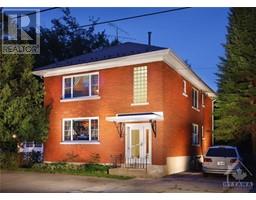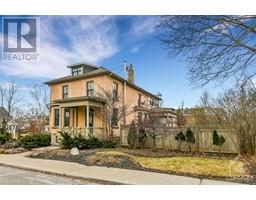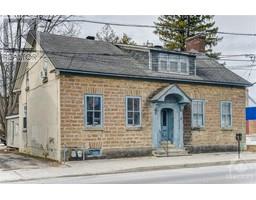322 GARDINER ROAD Perth, Perth, Ontario, CA
Address: 322 GARDINER ROAD, Perth, Ontario
Summary Report Property
- MKT ID1380350
- Building TypeHouse
- Property TypeSingle Family
- StatusBuy
- Added2 weeks ago
- Bedrooms5
- Bathrooms2
- Area0 sq. ft.
- DirectionNo Data
- Added On02 May 2024
Property Overview
Conveniently located for Ottawa commuters, near Carleton Place and Perth, discover this charming split-level modern home nestled in a friendly neighborhood on a generous 1.36-acre lot. Step into the inviting main level boasting a sleek kitchen, seamlessly blending with open-concept dining/living areas, and extending onto a tiered deck for seamless indoor-outdoor living. Enjoy sustainable bamboo flooring throughout the main floor, along with a full bathroom and three bedrooms. The lower level offers abundant natural light, with expansive windows framing views of the beautiful backyard retreat, complete with a fire pit and a tranquil pond. Two additional bedrooms and another full bathroom offer added convenience, while a spacious storage/utility room caters to practical needs. Plus, the furnace was recently replaced in 2019, ensuring peace of mind. Welcome home to modern comfort and relaxation amidst nature's beauty! (id:51532)
Tags
| Property Summary |
|---|
| Building |
|---|
| Land |
|---|
| Level | Rooms | Dimensions |
|---|---|---|
| Lower level | Family room/Fireplace | 24'8" x 11'0" |
| Bedroom | 13'8" x 11'5" | |
| Bedroom | 9'10" x 11'5" | |
| 3pc Bathroom | 8'0" x 7'0" | |
| Utility room | 8'10" x 22'10" | |
| Main level | Kitchen | 10'10" x 10'0" |
| Living room | 11'10" x 11'0" | |
| Dining room | 10'10" x 10'0" | |
| 3pc Bathroom | Measurements not available | |
| Primary Bedroom | 13'4" x 10'10" | |
| Bedroom | 11'10" x 9'11" | |
| Bedroom | 8'11" x 8'0" |
| Features | |||||
|---|---|---|---|---|---|
| Acreage | Private setting | Flat site | |||
| Attached Garage | Refrigerator | Dishwasher | |||
| Dryer | Stove | Washer | |||
| Blinds | Central air conditioning | ||||






























