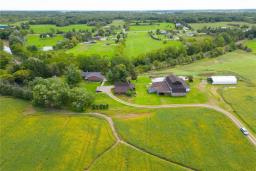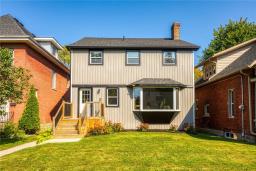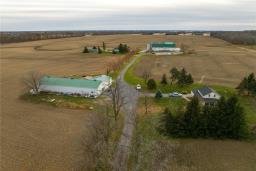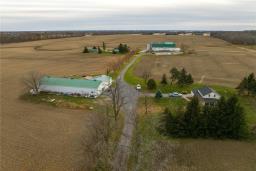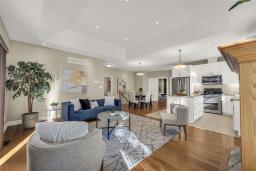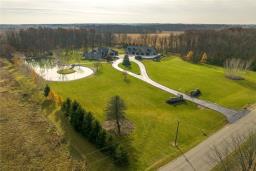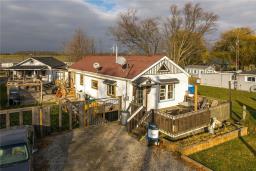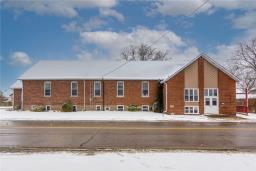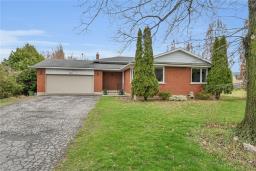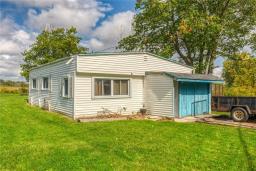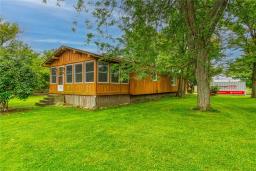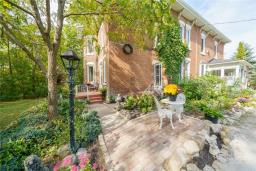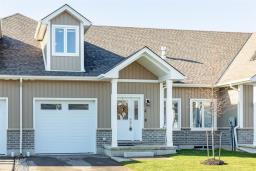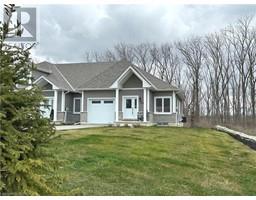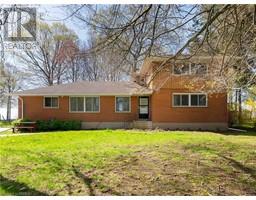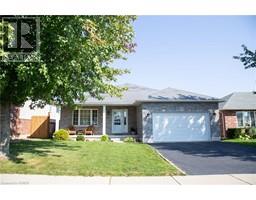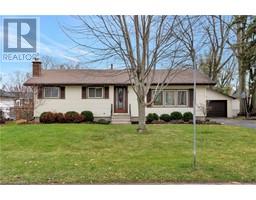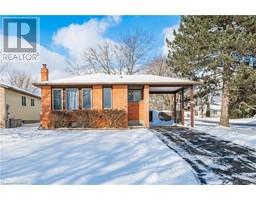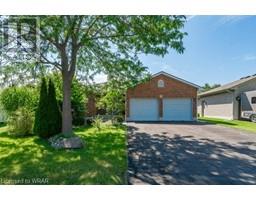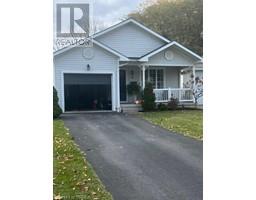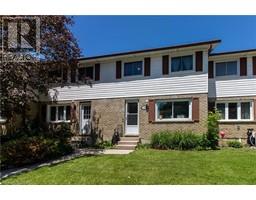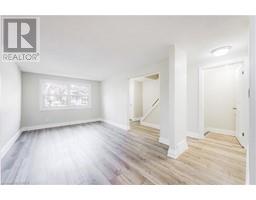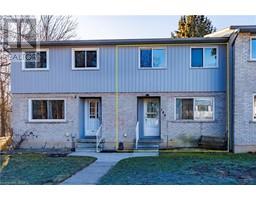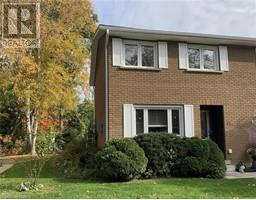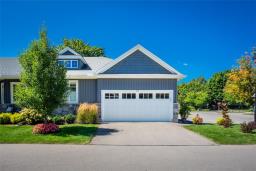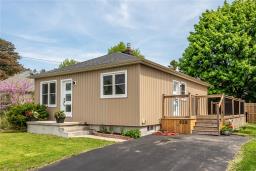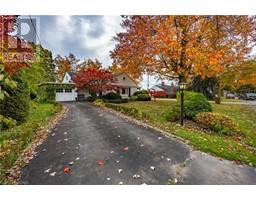142 Richardson Drive, Port Dover, Ontario, CA
Address: 142 Richardson Drive, Port Dover, Ontario
Summary Report Property
- MKT IDH4179913
- Building TypeRow / Townhouse
- Property TypeSingle Family
- StatusBuy
- Added20 weeks ago
- Bedrooms3
- Bathrooms1
- Area927 sq. ft.
- DirectionNo Data
- Added On07 Dec 2023
Property Overview
Absolutely stunning Port Dover condo seamlessly blending affordability & sophistication - situated in well managed complex in Dover’s established west quadrant - enjoys close proximity to eclectic downtown shops/eateries/bistros & famous beachfront. Prepare to be “wowed” once entering this 2 storey unit extensively renovated in 2020 - introducing 927sf of tastefully appointed living area + 461sf full basement. Gorgeous kitchen-2020 highlights open concept main level sporting stylish white cabinetry, “Fantasy Brown” granite countertops, designer island incs double sink & “Frigidaire Professional Series” stainless appliances - continues to comfortable living room & adjacent dining area enjoys WO to 10’x14’ rear entertainment deck/private back yard. Check out “larger than you would expect” upper level ftrs roomy hallway accessing 3 sizeable bedrooms & updated, modern 4 pc bath-2020 boasting marble top vanity. Unspoiled lower level houses mechanicals & laundry station - ready & waiting for personal finish. Brilliant natural stained hardwood flooring (both levels) compliment freshly painted/redecorated inviting decor. Desired updates since 2020 - inc all windows/exterior doors, n/g furnace, AC, 100 amp panel/wiring in basement/main floor, pot lights, raised panel interior doors, baseboard/lintel trim, increased perimeter wall insulation, R70 attic insulation, quality light/plumbing/kitchen fixtures, fibre internet & reasonable condo fees. Experience “NEXT LEVEL” condo living! (id:51532)
Tags
| Property Summary |
|---|
| Building |
|---|
| Level | Rooms | Dimensions |
|---|---|---|
| Second level | 4pc Bathroom | 7' 2'' x 6' 6'' |
| Foyer | 11' 6'' x 6' 5'' | |
| Bedroom | 7' 2'' x 12' 9'' | |
| Bedroom | 7' 8'' x 9' 8'' | |
| Bedroom | 10' 1'' x 10' 9'' | |
| Basement | Laundry room | 5' 3'' x 8' 2'' |
| Other | 17' 2'' x 25' 6'' | |
| Ground level | Foyer | 4' 1'' x 2' 6'' |
| Dining room | 8' 3'' x 11' 3'' | |
| Kitchen | 11' 5'' x 9' 3'' | |
| Living room | 13' 7'' x 14' 9'' |
| Features | |||||
|---|---|---|---|---|---|
| Park setting | Ravine | Park/reserve | |||
| Golf course/parkland | Beach | Paved driveway | |||
| Sump Pump | No Garage | Dishwasher | |||
| Dryer | Microwave | Refrigerator | |||
| Stove | Washer | Window Coverings | |||
| Central air conditioning | |||||




















































