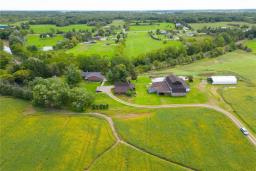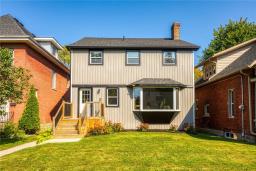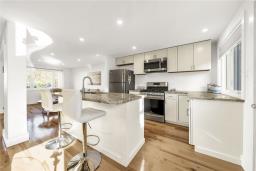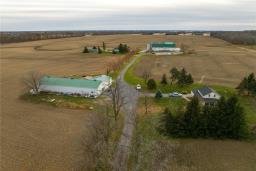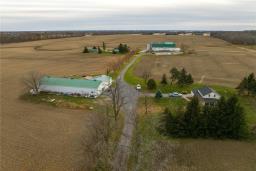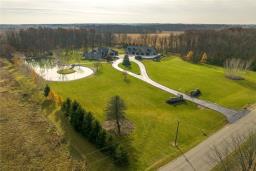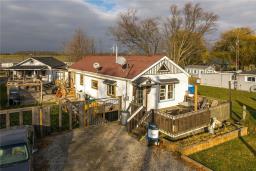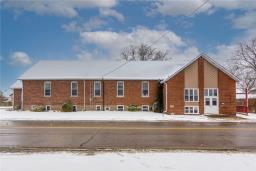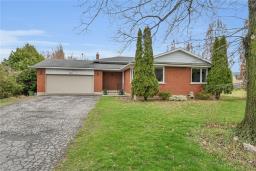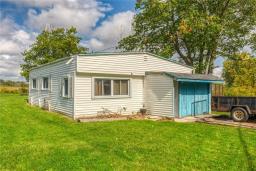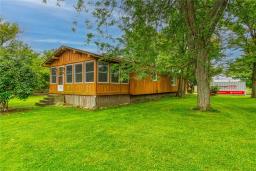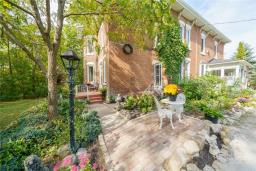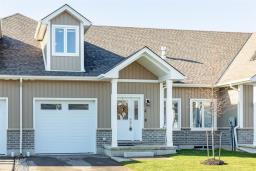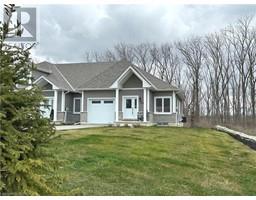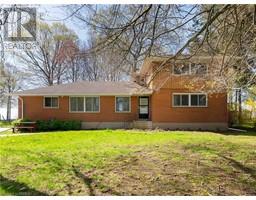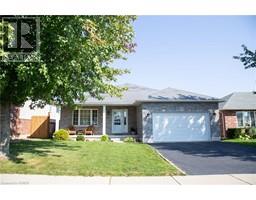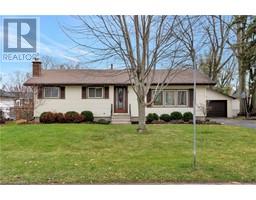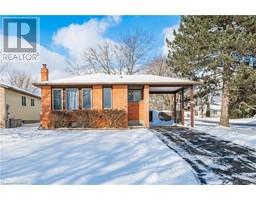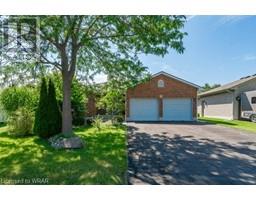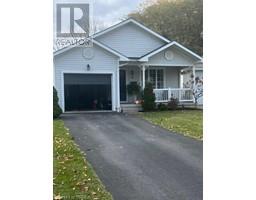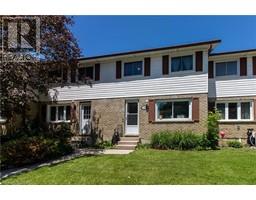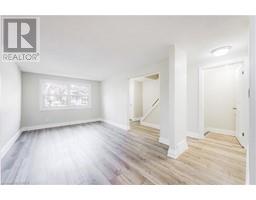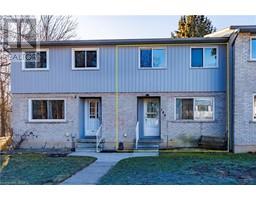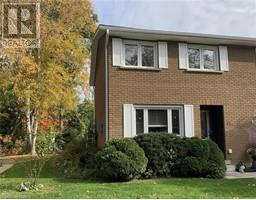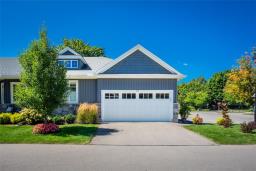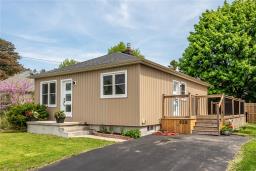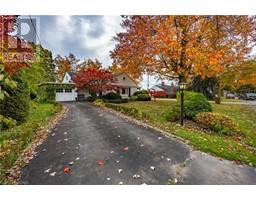418 NELSON Street W|Unit #16, Port Dover, Ontario, CA
Address: 418 NELSON Street W|Unit #16, Port Dover, Ontario
Summary Report Property
- MKT IDH4179138
- Building TypeRow / Townhouse
- Property TypeSingle Family
- StatusBuy
- Added19 weeks ago
- Bedrooms3
- Bathrooms3
- Area1319 sq. ft.
- DirectionNo Data
- Added On13 Dec 2023
Property Overview
Experience sophisticated, worry-free Port Dover condo living here at 418 Nelson Street West - a recently constructed, well managed, upscale complex located in Dover's established, preferred west side offering close proximity to eclectic downtown shops & famous waterfront & area beaches. This beautifully appointed 2017 built brick bungalow END UNIT is situated in the complex's furthest south, very desired location enjoying direct Lake Erie views (between houses across street) - introduces 1319sf of impressive living area, 1319sf finished lower level & 354sf attached double car garage incs 10ft high ceilings. Inviting foyer leads to open concept living room ftrs 10ft tray ceilings, n/g fireplace + patio door walk-out to 10'x16' west facing deck/private yard - segues to “Chef-Worthy” kitchen sporting quality cabinetry, designer island, granite countertops, SS appliances & adjacent dining area. Continues to elegant primary bedroom boasting personal en-suite, large guest bedroom, convenient main floor laundry & direct garage entry. Gleaming hardwood floors, premium tile flooring, hi-end broadloom & 9ft high ceilings compliment neutral décor. Solid oak staircase descends to spacious lower level family room completed with roomy 3rd bedroom incs en-suite privilege to modern 3pc bath & huge storage/utility room. Extras - paved double drive, n/g furnace, AC, c/vac, HRV, hi-speed internet, wired in life-line + reasonable condo fees. The “Ultimate” Retiree or Snow Birds' “Dream” venue! (id:51532)
Tags
| Property Summary |
|---|
| Building |
|---|
| Level | Rooms | Dimensions |
|---|---|---|
| Basement | Storage | 5' 5'' x 3' 4'' |
| Bedroom | 13' 1'' x 12' 6'' | |
| Utility room | 9' 2'' x 6' 3'' | |
| Storage | 18' 8'' x 14' 8'' | |
| 3pc Bathroom | 9' 8'' x 6' 4'' | |
| Family room | 20' 2'' x 29' 4'' | |
| Ground level | 4pc Bathroom | 8' 6'' x 6' 4'' |
| 4pc Ensuite bath | 9' 8'' x 8' 3'' | |
| Laundry room | 5' 2'' x 6' 4'' | |
| Primary Bedroom | 15' 6'' x 15' 4'' | |
| Bedroom | 10' 9'' x 10' '' | |
| Kitchen | 10' 9'' x 11' '' | |
| Living room | 18' '' x 15' '' | |
| Dining room | 9' 8'' x 17' 8'' | |
| Foyer | 5' 2'' x 6' 6'' |
| Features | |||||
|---|---|---|---|---|---|
| Park setting | Southern exposure | Park/reserve | |||
| Golf course/parkland | Beach | Balcony | |||
| Double width or more driveway | Paved driveway | Year Round Living | |||
| Automatic Garage Door Opener | Attached Garage | Central Vacuum | |||
| Air exchanger | Central air conditioning | ||||




















































