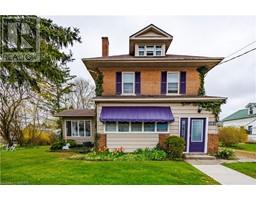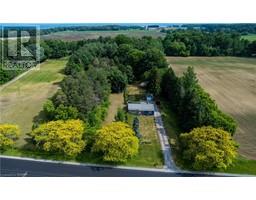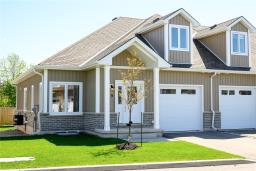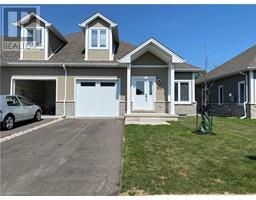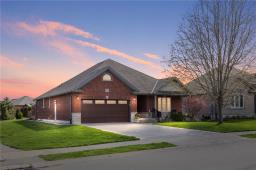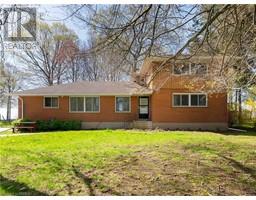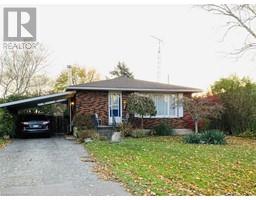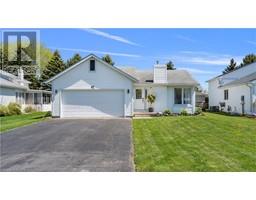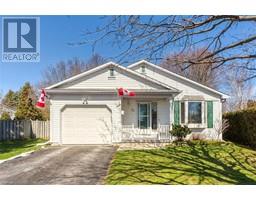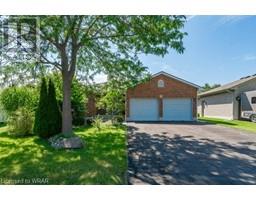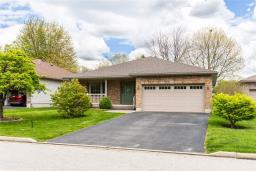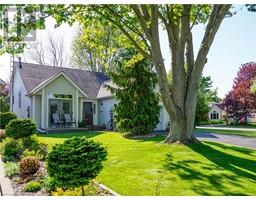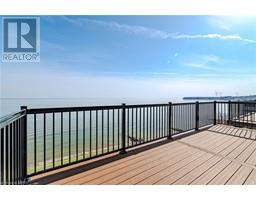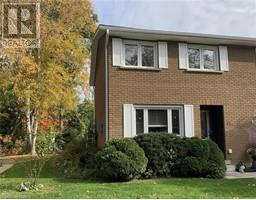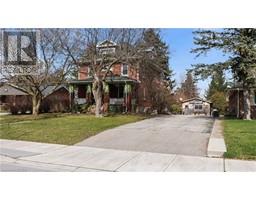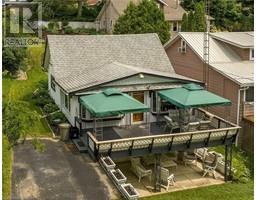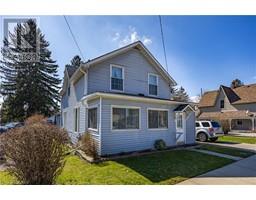230 RICHARDSON Drive Unit# 20 Port Dover, Port Dover, Ontario, CA
Address: 230 RICHARDSON Drive Unit# 20, Port Dover, Ontario
3 Beds1 Baths920 sqftStatus: Buy Views : 99
Price
$409,900
Summary Report Property
- MKT ID40518761
- Building TypeRow / Townhouse
- Property TypeSingle Family
- StatusBuy
- Added17 weeks ago
- Bedrooms3
- Bathrooms1
- Area920 sq. ft.
- DirectionNo Data
- Added On15 Jan 2024
Property Overview
Attention First Buyers and Investors! Wow! What an amazing location. Just a short walk to public beach access (5 minutes), school, park and shopping. This affordable 3 bedroom home boasts some new flooring (2021), new pot lights (2021), new front window (2023). An amazing opportunity to get into home ownership in the sought after lakeside community of Port Dover. This rare opportunity won't last long! Call Today! Check out the virtual tour! (id:51532)
Tags
| Property Summary |
|---|
Property Type
Single Family
Building Type
Row / Townhouse
Storeys
2
Square Footage
920.0000
Subdivision Name
Port Dover
Title
Condominium
| Building |
|---|
Bedrooms
Above Grade
3
Bathrooms
Total
3
Interior Features
Appliances Included
Dishwasher, Dryer, Stove, Washer
Basement Type
Full (Partially finished)
Building Features
Features
Southern exposure, Ravine, Paved driveway
Foundation Type
Poured Concrete
Style
Attached
Architecture Style
2 Level
Square Footage
920.0000
Rental Equipment
Water Heater
Fire Protection
Security system
Heating & Cooling
Cooling
Central air conditioning
Heating Type
Forced air
Utilities
Utility Sewer
Municipal sewage system
Water
Municipal water
Exterior Features
Exterior Finish
Aluminum siding, Brick
Neighbourhood Features
Community Features
Community Centre
Amenities Nearby
Beach, Park, Schools, Shopping
Maintenance or Condo Information
Maintenance Fees
$225 Monthly
Maintenance Fees Include
Insurance, Common Area Maintenance, Landscaping, Property Management, Other, See Remarks, Parking
Parking
Total Parking Spaces
2
| Land |
|---|
Other Property Information
Zoning Description
R4
| Level | Rooms | Dimensions |
|---|---|---|
| Second level | Bedroom | 7'9'' x 13'9'' |
| Bedroom | 7'6'' x 9'6'' | |
| 4pc Bathroom | Measurements not available | |
| Primary Bedroom | 10'10'' x 10'8'' | |
| Basement | Recreation room | 13'4'' x 15'9'' |
| Main level | Living room | 10'9'' x 14'9'' |
| Dining room | 8'8'' x 11'1'' | |
| Kitchen | 9'2'' x 7'8'' |
| Features | |||||
|---|---|---|---|---|---|
| Southern exposure | Ravine | Paved driveway | |||
| Dishwasher | Dryer | Stove | |||
| Washer | Central air conditioning | ||||























