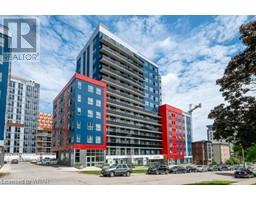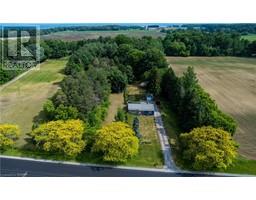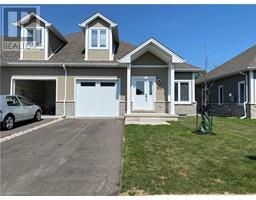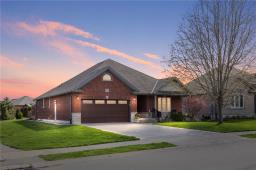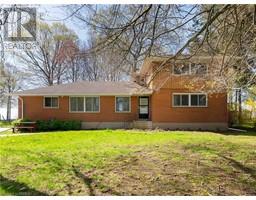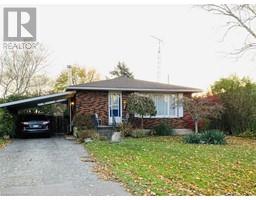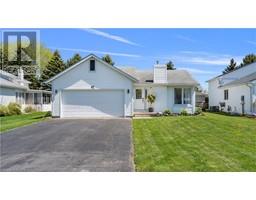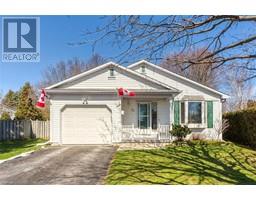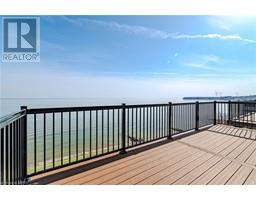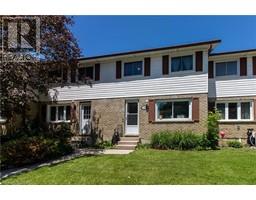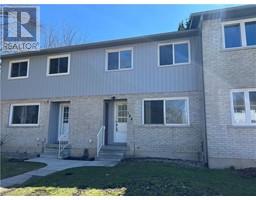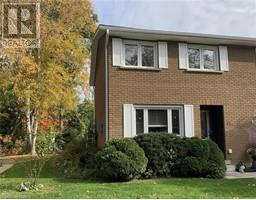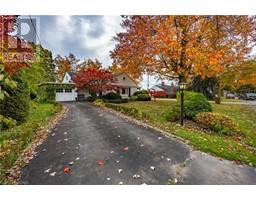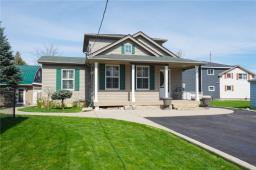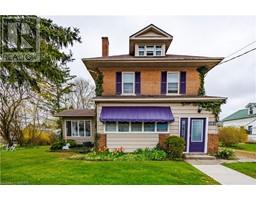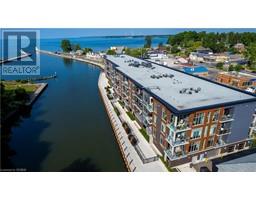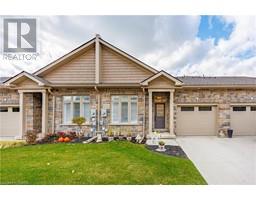7 FANSHAWE Drive Port Dover, Port Dover, Ontario, CA
Address: 7 FANSHAWE Drive, Port Dover, Ontario
Summary Report Property
- MKT ID40537849
- Building TypeHouse
- Property TypeSingle Family
- StatusBuy
- Added12 weeks ago
- Bedrooms4
- Bathrooms2
- Area1400 sq. ft.
- DirectionNo Data
- Added On06 Feb 2024
Property Overview
MOVE-IN READY! Sweet home in Port Dover with an investment opportunity! Three separate convenient entrances suitable for guests and privacy. Steady income opportunity for rental business with new and current returning guests. Relax in the beautiful backyard with a cozy gazebo, deck, and a fenced yard perfect for pets. Located in a quiet neighborhood, yet within walking distance to the beach, school, grocery store and a series of local activities and businesses. A short drive to Port Dover Golf Course and many trails. And don't forget to check out the palm trees, lighthouses and the beautiful Lake Erie sunset by the Beach. The oversized double driveway without sidewalks to maintain. Spacious and well maintained brick bungalow with over 2,700 sq ft of comfy living space. 2+2 large bedrooms and 2 full baths, the gorgeous master bedroom with en-suite privileges, large walk-in closet and French doors to a gorgeous landscaped backyard! Double garage with separate side door from outside and a bonus access directly to the basement. Beautiful recessed ceiling at the front entrance with a double closet. The open concept main floor features tons of natural light, cathedral ceilings, vaulted ceilings in part of the living room and the entire home is carpet-free. Enjoy the main floor laundry and the huge fully-finished basement with a separate entrance available. Book a private viewing today. (id:51532)
Tags
| Property Summary |
|---|
| Building |
|---|
| Land |
|---|
| Level | Rooms | Dimensions |
|---|---|---|
| Basement | Games room | 14'10'' x 11'9'' |
| Recreation room | 25'3'' x 12'2'' | |
| Bedroom | 20'6'' x 9'3'' | |
| Bedroom | 13'6'' x 12'0'' | |
| 3pc Bathroom | 7'5'' x 6'3'' | |
| Main level | Laundry room | Measurements not available |
| Bedroom | 12'0'' x 10'7'' | |
| Primary Bedroom | 15'7'' x 13'1'' | |
| 4pc Bathroom | 13'11'' x 8'5'' | |
| Kitchen | 15'4'' x 15'5'' | |
| Living room | 12'4'' x 10'1'' | |
| Dining room | 15'6'' x 15'5'' |
| Features | |||||
|---|---|---|---|---|---|
| Paved driveway | Attached Garage | Dishwasher | |||
| Dryer | Refrigerator | Stove | |||
| Washer | Central air conditioning | ||||




















































