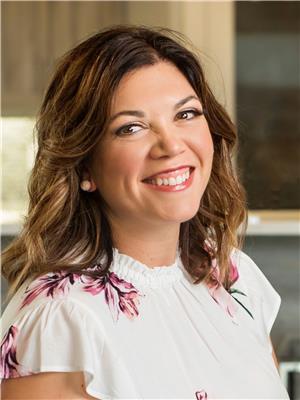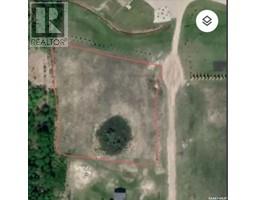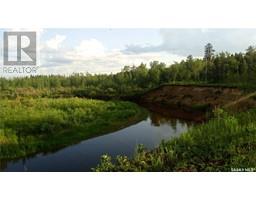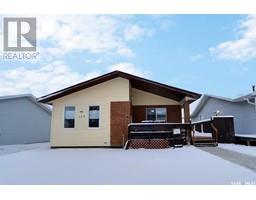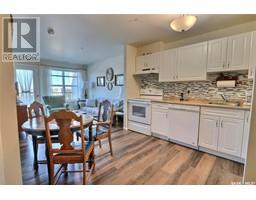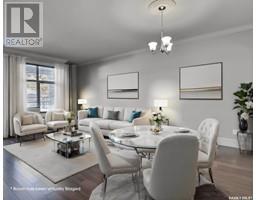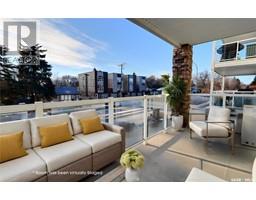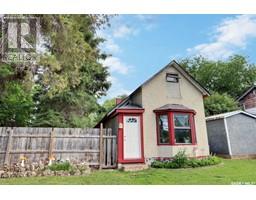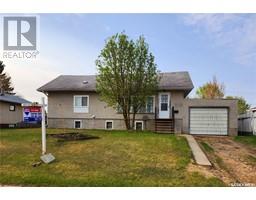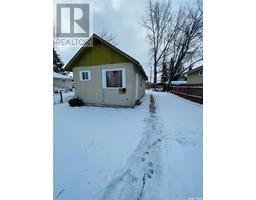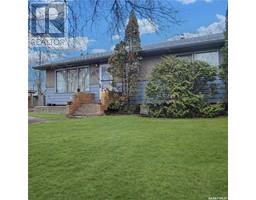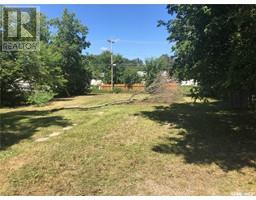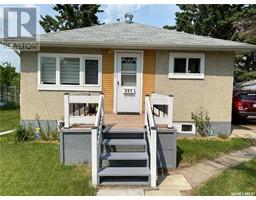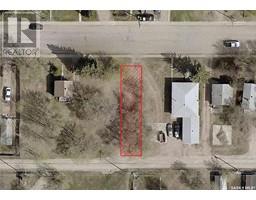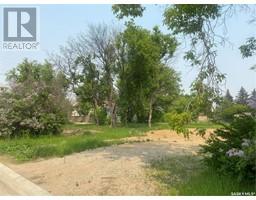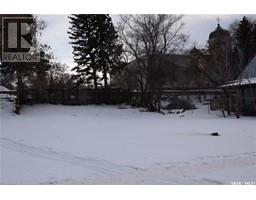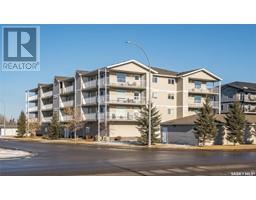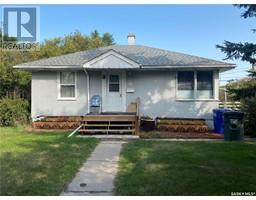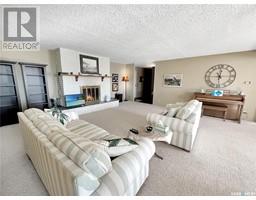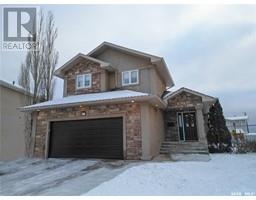3429 Jordan DRIVE Carlton Park, Prince Albert, Saskatchewan, CA
Address: 3429 Jordan DRIVE, Prince Albert, Saskatchewan
Summary Report Property
- MKT IDSK959084
- Building TypeHouse
- Property TypeSingle Family
- StatusBuy
- Added10 weeks ago
- Bedrooms5
- Bathrooms3
- Area1313 sq. ft.
- DirectionNo Data
- Added On15 Feb 2024
Property Overview
Welcome to beautiful 3429 Jordan Drive! This extensively renovated and loved family home is the best of both worlds - it feels like a new home, while in a mature area in Carlton Park. Upon entering, you are greeted with a large foyer and mudroom area that leads to the double attached garage. The great room showcases a gorgeous electric fireplace, large living and dining area, and a large kitchen complete with a wine fridge, quartz countertops, stunning backsplash, and a door leading to the large backyard with a massive deck area. 3 bedrooms complete the main level plus a full bathroom and ensuite with gorgeous tiling accents and a walk-in shower. The basement has been completely redone as well, with a family room big enough for everyone, and a great nook area for a playroom or office. With 2 more bedrooms (1 plumbed for a hair salon), another 4 piece bathroom, and a huge utility and storage room, this is the epitome of a family home. Priced to sell, you don't want to wait to see this beauty! Book your showing today! (id:51532)
Tags
| Property Summary |
|---|
| Building |
|---|
| Land |
|---|
| Level | Rooms | Dimensions |
|---|---|---|
| Basement | Dining nook | 7 ft x 15 ft |
| Family room | 12 ft ,9 in x 35 ft | |
| Bedroom | 9 ft ,9 in x 12 ft ,9 in | |
| Bedroom | 8 ft ,7 in x 9 ft ,9 in | |
| 4pc Bathroom | 6 ft ,8 in x 7 ft ,3 in | |
| Laundry room | 11 ft x 17 ft ,5 in | |
| Storage | 8 ft ,11 in x 4 ft ,4 in | |
| Main level | Foyer | 10 ft ,10 in x 8 ft ,2 in |
| Other | 21 ft ,5 in x 18 ft ,2 in | |
| Kitchen | 12 ft ,8 in x 6 ft ,11 in | |
| Bedroom | 10 ft ,5 in x 9 ft | |
| 4pc Bathroom | 7 ft ,7 in x 5 ft | |
| Bedroom | 12 ft x 9 ft | |
| Primary Bedroom | 13 ft ,7 in x 12 ft ,7 in | |
| 3pc Ensuite bath | 7 ft ,6 in x 7 ft ,11 in |
| Features | |||||
|---|---|---|---|---|---|
| Treed | Irregular lot size | Attached Garage | |||
| Parking Space(s)(4) | Refrigerator | Satellite Dish | |||
| Dishwasher | Microwave | Window Coverings | |||
| Garage door opener remote(s) | Stove | Central air conditioning | |||









































