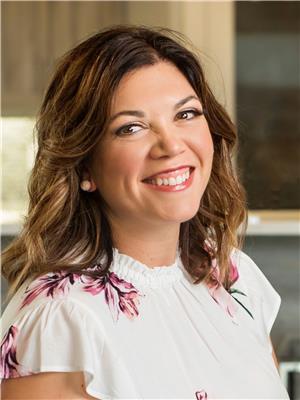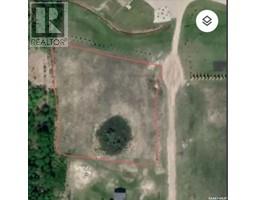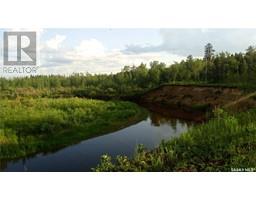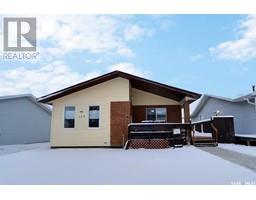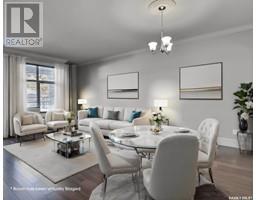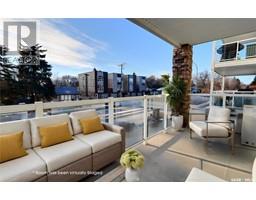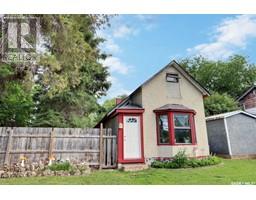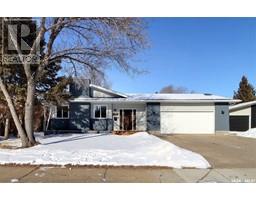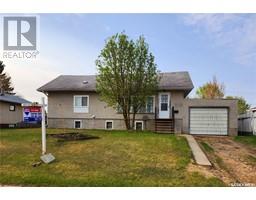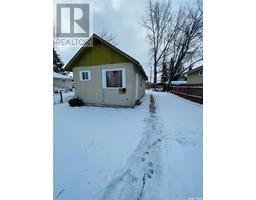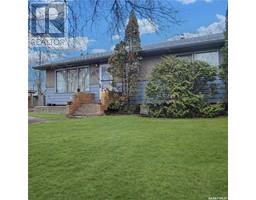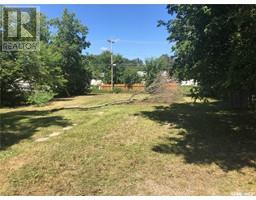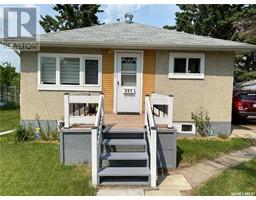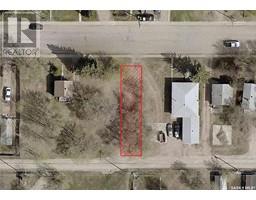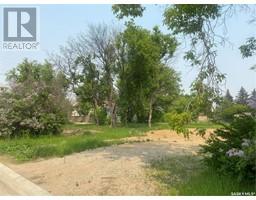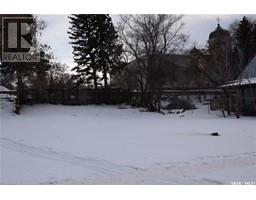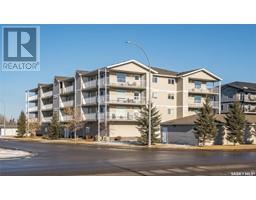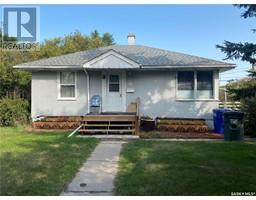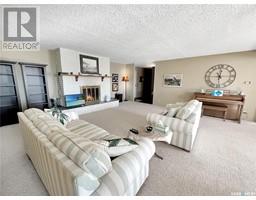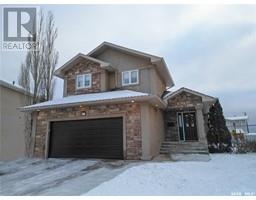422 19 Guy DRIVE Crescent Acres, Prince Albert, Saskatchewan, CA
Address: 422 19 Guy DRIVE, Prince Albert, Saskatchewan
Summary Report Property
- MKT IDSK958342
- Building TypeApartment
- Property TypeSingle Family
- StatusBuy
- Added11 weeks ago
- Bedrooms1
- Bathrooms1
- Area538 sq. ft.
- DirectionNo Data
- Added On06 Feb 2024
Property Overview
Step into Points West Living, a warm, compassionate assisted living community crafted with residents' well-being at the forefront. Upon entering, you'll find a spacious lobby and dining area, complete with elevators for easy accessibility. The dedicated team of care partners are compassionate professionals committed to fostering an environment where residents not only survive but thrive, creating a perfect balance between private and communal living. Delight in the comfort of a beautiful top-floor, west-facing 1-bedroom, 1-bathroom unit with some delightful upgrades! This unit offers a stunning view of the Rotary Trail and the opportunity to bask in the beauty of our breathtaking sunsets. The Jack and Jill bathroom has been thoughtfully upgraded to feature a walk-in shower with a glass door, and you'll enjoy the convenience of a brand-new (not yet used!) dishwasher. Plus, revel in the added touch of a stylish backsplash that enhances the overall charm of your new living space. Welcome home to Points West Living, where every detail is designed with your comfort and joy in mind! (id:51532)
Tags
| Property Summary |
|---|
| Building |
|---|
| Level | Rooms | Dimensions |
|---|---|---|
| Main level | Kitchen | 10 ft ,11 in x 13 ft ,4 in |
| Living room | 10 ft ,4 in x 11 ft ,9 in | |
| 3pc Bathroom | 8 ft ,6 in x 9 ft ,2 in | |
| Bedroom | 12 ft ,2 in x 12 ft ,10 in |
| Features | |||||
|---|---|---|---|---|---|
| Treed | Rectangular | Elevator | |||
| Wheelchair access | Balcony | Other | |||
| Parking Space(s)(1) | Washer | Refrigerator | |||
| Dishwasher | Dryer | Window Coverings | |||
| Stove | Central air conditioning | Dining Facility | |||
| Guest Suite | |||||
























