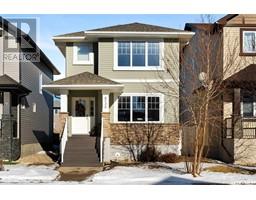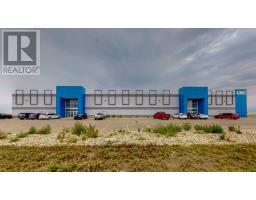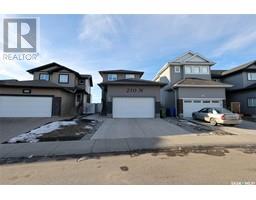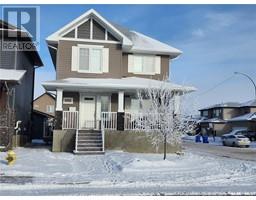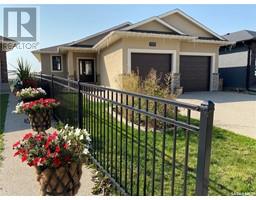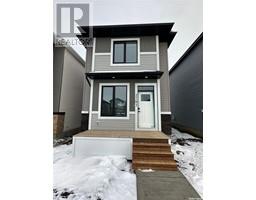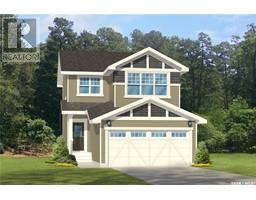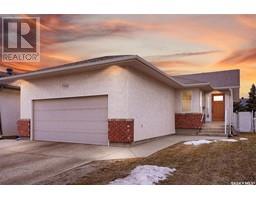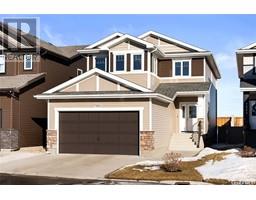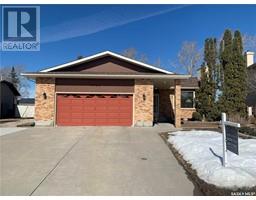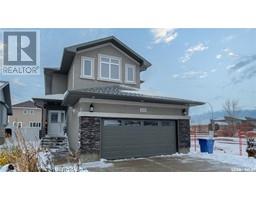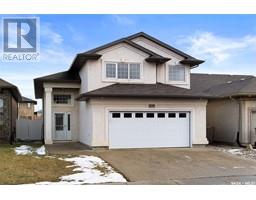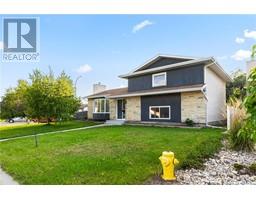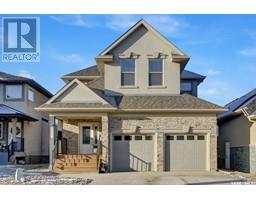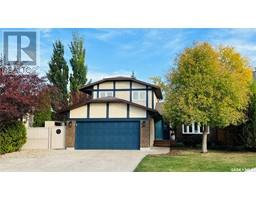106 4500 Child AVENUE Lakeridge RG, Regina, Saskatchewan, CA
Address: 106 4500 Child AVENUE, Regina, Saskatchewan
Summary Report Property
- MKT IDSK959101
- Building TypeRow / Townhouse
- Property TypeSingle Family
- StatusBuy
- Added10 weeks ago
- Bedrooms3
- Bathrooms1
- Area946 sq. ft.
- DirectionNo Data
- Added On16 Feb 2024
Property Overview
Welcome to 106- 4500 Child Avenue in the fantastic Lakeridge community. This END UNIT townhouse style condo has been tastefully upgraded and meticulously kept by its current owner. Some of the upgrades include new flooring throughout the main floor, fresh paint throughout, new A/C and high quality Hunter Douglas Blinds. The property comes with two electrified parking stalls right out the front door. The main floor features a good size living room that leads into the very functional kitchen. The kitchen has plenty of counter space with an added island, upgraded white appliances and a designated dining room with access to the patio door leading to the private backyard. Upstairs, there are two good sized secondary bedrooms, the main 4 pc bathroom and the large primary bedroom. The basement is currently unfinished with a bathroom r/i. Condo fees of $327.27/month include garbage removal, snow removal, exterior maintenance, reserve fund contribution, common insurance and water. The complex offers guest parking, an amenities room and a fitness center. Contact your real estate professional for more information! (id:51532)
Tags
| Property Summary |
|---|
| Building |
|---|
| Level | Rooms | Dimensions |
|---|---|---|
| Second level | Bedroom | 9'5" x 7'11" |
| Bedroom | 8'6" x 8'7" | |
| Primary Bedroom | 14'09" x 9'06" | |
| 4pc Bathroom | x x x | |
| Main level | Kitchen | 8'3" x 12'2" |
| Dining room | 8'8" x 8'8" | |
| Living room | 11'04" x 12'10" | |
| Foyer | x x x |
| Features | |||||
|---|---|---|---|---|---|
| Rectangular | Surfaced(2) | Other | |||
| None | Parking Space(s)(2) | Washer | |||
| Refrigerator | Dishwasher | Dryer | |||
| Microwave | Window Coverings | Hood Fan | |||
| Stove | Central air conditioning | Clubhouse | |||




























