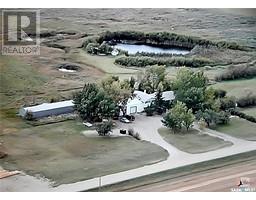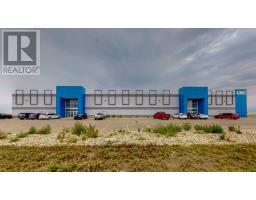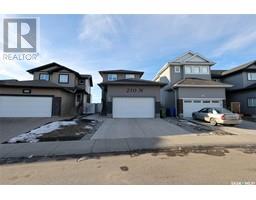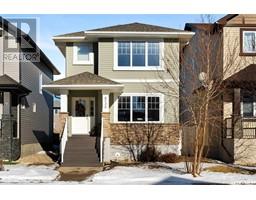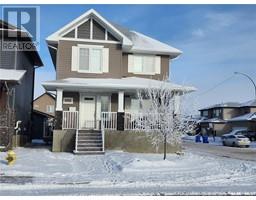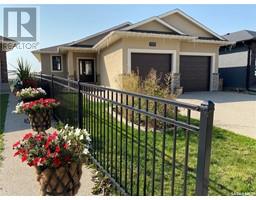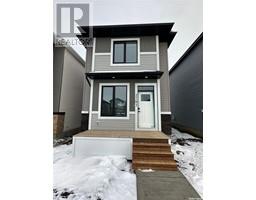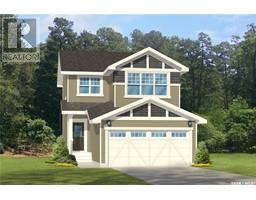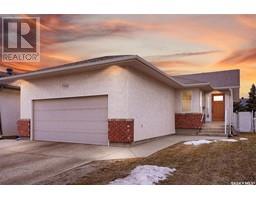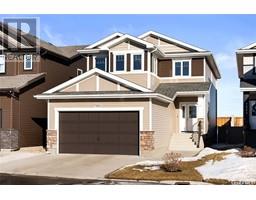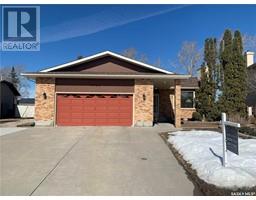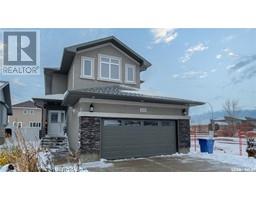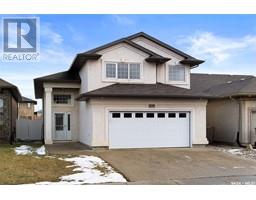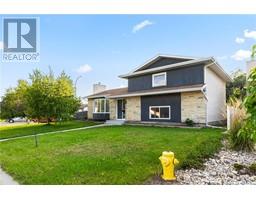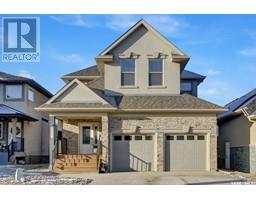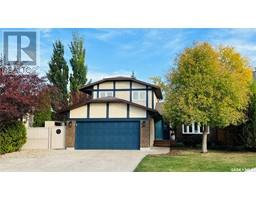1323 5500 Mitchinson WAY Harbour Landing, Regina, Saskatchewan, CA
Address: 1323 5500 Mitchinson WAY, Regina, Saskatchewan
Summary Report Property
- MKT IDSK959159
- Building TypeApartment
- Property TypeSingle Family
- StatusBuy
- Added10 weeks ago
- Bedrooms1
- Bathrooms1
- Area571 sq. ft.
- DirectionNo Data
- Added On16 Feb 2024
Property Overview
Welcome to Velocity Condominiums where comfort and style go hand in hand making a home and community you can be proud of. Suite #1323 is on the 3rd floor. There is one bedroom plus a den, in-suite laundry, a great kitchen with eat up counter, plus there is room for a dining table. This complex is pet friendly condo with some restrictions, with a pet wash bay located in underground parking garage. The building is secured with an intercom system for invited guests and has guest parking. There is a lovely landscaped outdoor BBQ & Patio area for owners & guest use. This building has elevator access and one electrified stall is included. Condo fees include: Water, Heat, snow removal, exterior maintenance & reserve fund. Great Harbour Landing location close to all shops, services, elementary school and easy access to Lewvan Drive & to Ring Road. This unit is a great opportunity to own a property rather than rent so check it out now! Contact your sales agents to view. ***Currently Rented for $1450 plus power. Water and heat are included in condo fees.*** (id:51532)
Tags
| Property Summary |
|---|
| Building |
|---|
| Level | Rooms | Dimensions |
|---|---|---|
| Main level | Kitchen | 8'3" x 8'5" |
| Living room | 12'5" x 12'8" | |
| Bedroom | 10'8" x 10' | |
| Den | 8'5" x 8'5" | |
| 4pc Bathroom | 6'9" x 4' | |
| Laundry room | 4'7" x 5'2" |
| Features | |||||
|---|---|---|---|---|---|
| Other | Elevator | Wheelchair access | |||
| Balcony | Surfaced(1) | Other | |||
| Parking Space(s)(1) | Washer | Refrigerator | |||
| Dishwasher | Dryer | Microwave | |||
| Stove | |||||



















