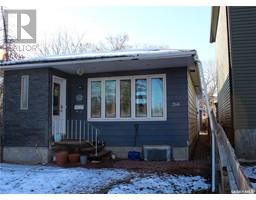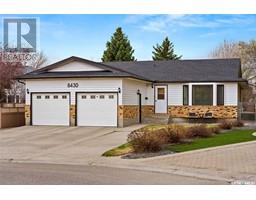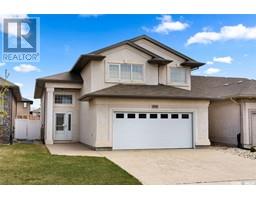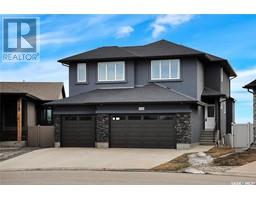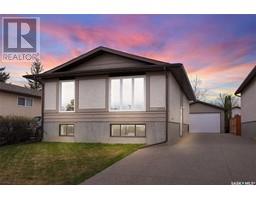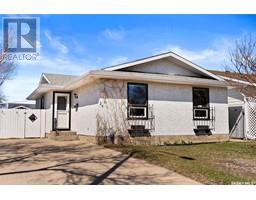1418 Wascana HIGHLANDS Wascana View, Regina, Saskatchewan, CA
Address: 1418 Wascana HIGHLANDS, Regina, Saskatchewan
Summary Report Property
- MKT IDSK955991
- Building TypeHouse
- Property TypeSingle Family
- StatusBuy
- Added16 weeks ago
- Bedrooms7
- Bathrooms5
- Area2722 sq. ft.
- DirectionNo Data
- Added On14 Jan 2024
Property Overview
This exceptional 2-storey house stands out with its distinctive design, boasting a total of 7 bedrooms and 5 bathrooms. Notably, it offers the rare feature of two purpose-built primary bedrooms, each with an en-suite - one on the main floor and another upstairs, catering to the diverse needs of various family structures and providing a spacious lifestyle. The location is equally impressive, situated in a quiet crescent in Wascana View. As you step inside, you'll be greeted by a large foyer that opens up to a splendid Living room featuring vaulted ceilings and cathedral windows, flooding the space with natural light. Additionally, the main floor also encompasses an office, family room, 1.2 bath, formal dining area, and Primary suite with an ensuite providing ample space for different activities. On the upper level you will find 3 spacious secondary bedrooms and a large 2nd primary bedroom with a spacious ensuite. Moving downstairs, the basement features two bedrooms, a 3/4 bathroom, a work out area and a recreational room, ensuring there's plenty of room for everyone's comfort and entertainment. The yard has lots of potential, it is currently complete with a deck and is xeriscaped for lower maintenance. Some updates include fresh paint, carpets in secondary bedrooms, some new appliances, some PVC windows and more. This house truly offers a unique and versatile living experience for its fortunate residents. Call agent for more info. (id:51532)
Tags
| Property Summary |
|---|
| Building |
|---|
| Level | Rooms | Dimensions |
|---|---|---|
| Second level | Bedroom | 9 ft ,7 in x 12 ft ,7 in |
| Primary Bedroom | 14 ft ,4 in x 15 ft ,8 in | |
| 4pc Ensuite bath | 14 ft ,5 in x 18 ft ,4 in | |
| Bedroom | 11 ft ,3 in x 12 ft ,2 in | |
| 4pc Bathroom | Measurements not available | |
| Bedroom | 11 ft ,9 in x 10 ft ,9 in | |
| Basement | Bedroom | 9 ft ,3 in x 12 ft ,8 in |
| Bedroom | 10 ft x 14 ft | |
| 3pc Bathroom | Measurements not available | |
| Other | Measurements not available | |
| Main level | Other | Measurements not available |
| Dining room | 12 ft ,2 in x 12 ft ,8 in | |
| Living room | 11 ft ,2 in x 13 ft ,1 in | |
| Den | 8 ft ,2 in x 11 ft ,6 in | |
| Family room | 14 ft ,9 in x 18 ft ,1 in | |
| 2pc Bathroom | Measurements not available | |
| Other | Measurements not available | |
| Primary Bedroom | 13 ft ,7 in x 13 ft ,2 in | |
| 3pc Ensuite bath | 11 ft ,6 in x 11 ft ,1 in | |
| Kitchen/Dining room | Measurements not available |
| Features | |||||
|---|---|---|---|---|---|
| Treed | Irregular lot size | Paved driveway | |||
| Attached Garage | Parking Space(s)(2) | Washer | |||
| Refrigerator | Dishwasher | Dryer | |||
| Microwave | Garburator | Window Coverings | |||
| Garage door opener remote(s) | Central Vacuum - Roughed In | Storage Shed | |||
| Stove | Central air conditioning | ||||








































