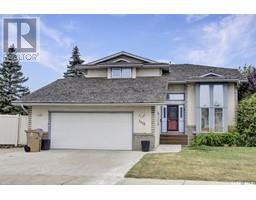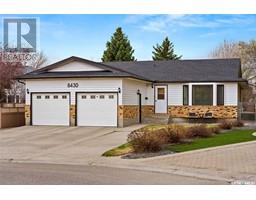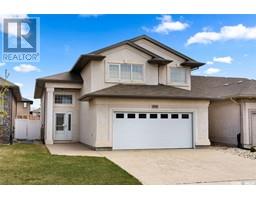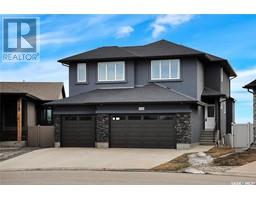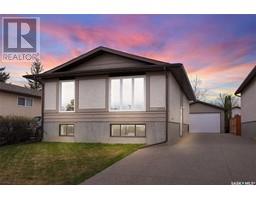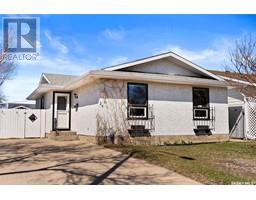266 St John STREET Highland Park, Regina, Saskatchewan, CA
Address: 266 St John STREET, Regina, Saskatchewan
Summary Report Property
- MKT IDSK967855
- Building TypeHouse
- Property TypeSingle Family
- StatusBuy
- Added7 days ago
- Bedrooms5
- Bathrooms3
- Area1101 sq. ft.
- DirectionNo Data
- Added On02 May 2024
Property Overview
Don't miss out on 266 St John St; an ideal investment for those seeking to supplement their mortgage or a perfect fit for a family. The upper level boasts three bedrooms, a half-bath ensuite connected to the primary bedroom, another full bathroom, as well as a generously sized living room and kitchen area. The lower level features two bedrooms, a spacious living room, kitchen area, laundry facilities, and a three-piece bathroom. The fully fenced yard enhances privacy, and the convenience of an oversized garage adds to the property's appeal. Updates over the years include a metal roof on the house, a new furnace, and water heater installed in 2023, along with recent renovations to the basement. For additional information, please contact the agent. (id:51532)
Tags
| Property Summary |
|---|
| Building |
|---|
| Land |
|---|
| Level | Rooms | Dimensions |
|---|---|---|
| Basement | Living room | 11 ft ,7 in x 18 ft ,7 in |
| Kitchen | Measurements not available | |
| Laundry room | Measurements not available | |
| Bedroom | 9 ft ,4 in x 7 ft ,9 in | |
| Bedroom | 8 ft ,1 in x 9 ft ,5 in | |
| 3pc Ensuite bath | Measurements not available | |
| Main level | Living room | Measurements not available |
| Dining room | Measurements not available | |
| Kitchen | 9 ft ,2 in x 11 ft | |
| 4pc Bathroom | Measurements not available | |
| Bedroom | 7 ft ,10 in x 10 ft | |
| Bedroom | 7 ft ,10 in x 13 ft ,8 in | |
| Primary Bedroom | 11 ft ,10 in x 11 ft ,10 in | |
| 2pc Ensuite bath | Measurements not available | |
| Laundry room | Measurements not available |
| Features | |||||
|---|---|---|---|---|---|
| Rectangular | Detached Garage | Parking Space(s)(1) | |||
| Washer | Refrigerator | Dishwasher | |||
| Microwave | Garage door opener remote(s) | Stove | |||
| Central air conditioning | |||||
















































