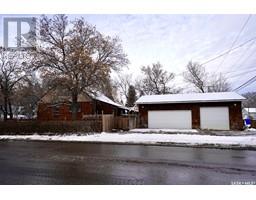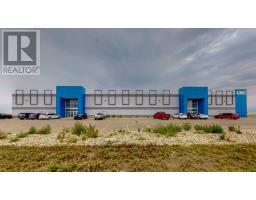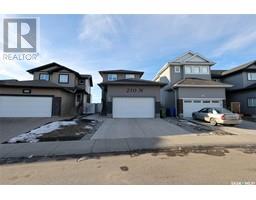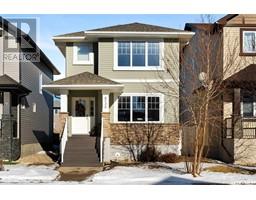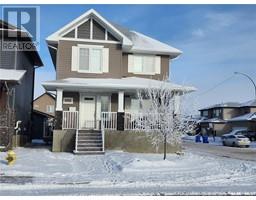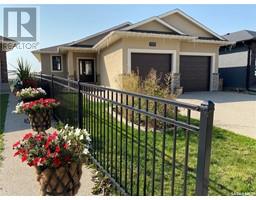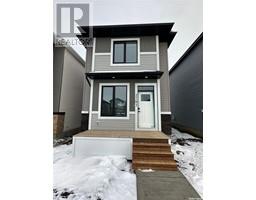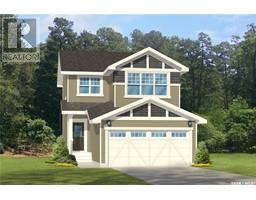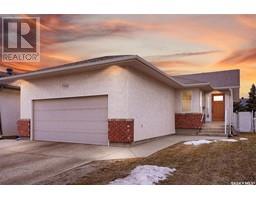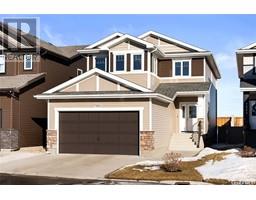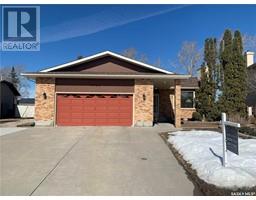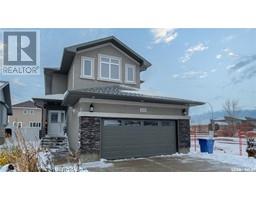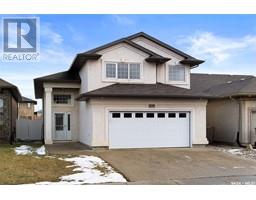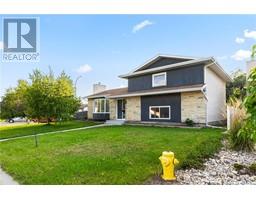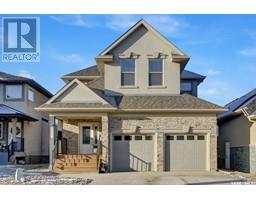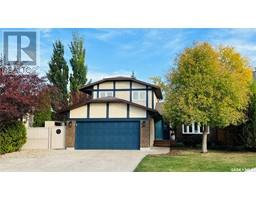15 Academy Park ROAD Whitmore Park, Regina, Saskatchewan, CA
Address: 15 Academy Park ROAD, Regina, Saskatchewan
Summary Report Property
- MKT IDSK953222
- Building TypeHouse
- Property TypeSingle Family
- StatusBuy
- Added20 weeks ago
- Bedrooms4
- Bathrooms2
- Area1722 sq. ft.
- DirectionNo Data
- Added On07 Dec 2023
Property Overview
Welcome! Located on a very desirable 12,893 sq ft pie shaped lot on Academy Park Rd, this inviting 4 level split home boasts great living space and lots of natural light. The large welcoming living room flows into the dining area. Glass doors open onto the family room complete with gas fireplace, built in bookcase, windows and patio doors which open up on the gorgeous yard. The functional kitchen can be accessed from both the family room and dining room. Wrap around kitchen cabinetry with plenty of counter space, eat in dining nook, brand new fridge and stove ('23) and a window over the sink that provides a perfect view of the yard. Two bedrooms and a 4 piece bathroom are located on the second level. An additional two bedrooms and another 4 piece bath are located on the third level. The 4th level has a large rec space and access directly to the single attached garage. Laundry is located in the utility area along with good storage space. The mature yard is fully fenced, has a shed, garden area, deck and an abundance of space. Convenient RV parking located beside the garage. Brand new sewer line in fall of '23. Located across the street from the private Academy Park, quick access to elementary, high schools, UofR and Siast- this home is truly a pleasure with great potential. Quick possession avaialble. Book your appointment today! (id:51532)
Tags
| Property Summary |
|---|
| Building |
|---|
| Land |
|---|
| Level | Rooms | Dimensions |
|---|---|---|
| Second level | Bedroom | 12 ft ,6 in x 8 ft ,8 in |
| Primary Bedroom | 12 ft ,6 in x 10 ft ,4 in | |
| 4pc Bathroom | Measurements not available | |
| Third level | Bedroom | 12 ft ,7 in x 10 ft ,3 in |
| Bedroom | 12 ft ,6 in x 9 ft ,3 in | |
| 4pc Bathroom | Measurements not available | |
| Fourth level | Other | 22 ft ,9 in x 13 ft |
| Laundry room | Measurements not available | |
| Main level | Living room | 18 ft ,5 in x 13 ft ,8 in |
| Dining room | 10 ft ,6 in x 11 ft | |
| Kitchen | 14 ft ,10 in x 10 ft ,2 in | |
| Family room | 19 ft ,2 in x 13 ft ,10 in |
| Features | |||||
|---|---|---|---|---|---|
| Treed | Irregular lot size | Attached Garage | |||
| RV | Parking Space(s)(3) | Refrigerator | |||
| Dishwasher | Microwave | Alarm System | |||
| Window Coverings | Garage door opener remote(s) | Storage Shed | |||
| Stove | Central air conditioning | ||||








































