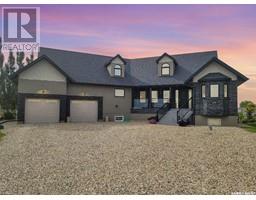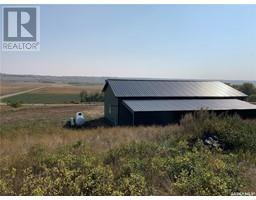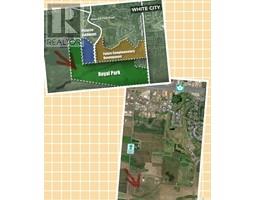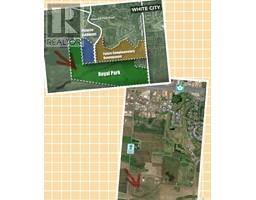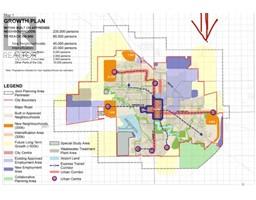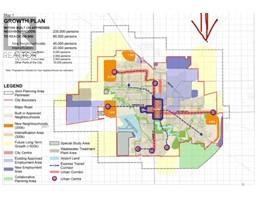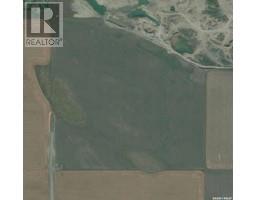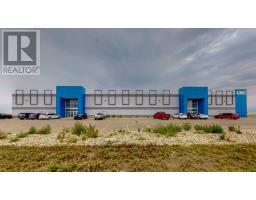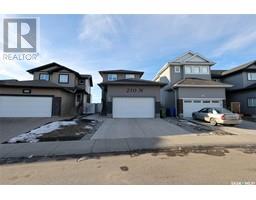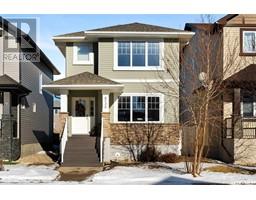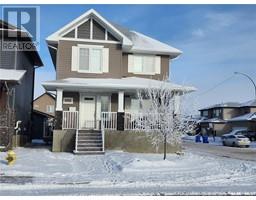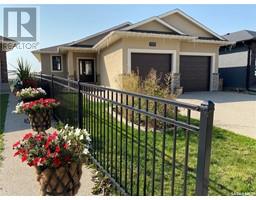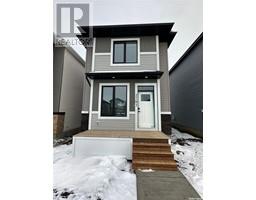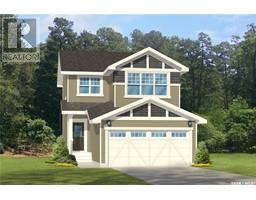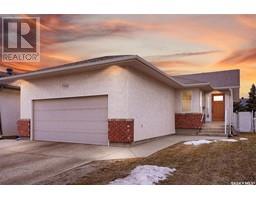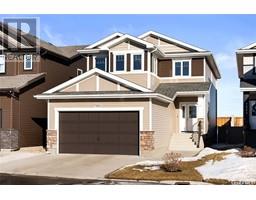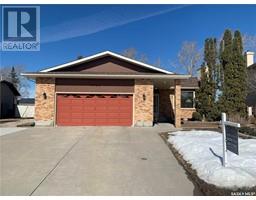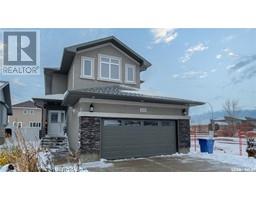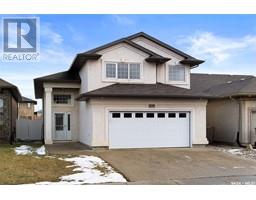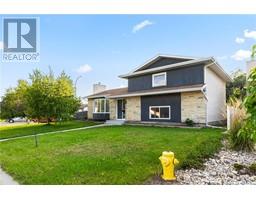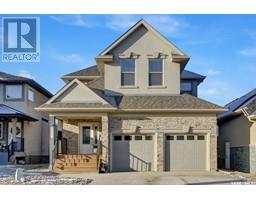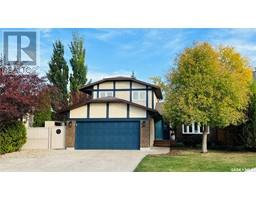177 Halifax STREET Churchill Downs, Regina, Saskatchewan, CA
Address: 177 Halifax STREET, Regina, Saskatchewan
Summary Report Property
- MKT IDSK951656
- Building TypeHouse
- Property TypeSingle Family
- StatusBuy
- Added20 weeks ago
- Bedrooms3
- Bathrooms1
- Area760 sq. ft.
- DirectionNo Data
- Added On04 Dec 2023
Property Overview
Welcome to your dream home in the heart of Churchill Downs! This charming bungalow is the perfect haven for first-time buyers, boasting three generously sized bedrooms that offer comfort and space for the entire family. Situated in a family-friendly neighborhood, this residence is conveniently close to schools, churches, and shopping centers, ensuring a seamless and enjoyable daily life. The property features a practical layout with an unfinished basement, allowing you to customize and create the ideal space for your unique needs. Embrace the warmth of the upcoming fall with the brand-new furnace installed in 2023, providing you with efficiency and comfort for the seasons ahead. Your new home also comes equipped with a single garage for added convenience. The fully fenced yard provides a private and secure outdoor space for both relaxation and play. All appliances are included, making your move-in process a breeze. Experience the benefits of recent updates, including extra insulation and newer flooring upstairs, enhancing the overall comfort and energy efficiency of the home. Don't miss this fantastic opportunity to own a cozy and well-maintained property that truly feels like home from the moment you step through the door. Welcome to a new chapter in Churchill Downs! Virtual Tour is available! (id:51532)
Tags
| Property Summary |
|---|
| Building |
|---|
| Land |
|---|
| Level | Rooms | Dimensions |
|---|---|---|
| Main level | Living room | 10 ft ,4 in x 17 ft ,8 in |
| Kitchen | 9 ft ,4 in x 10 ft ,7 in | |
| Bedroom | 9 ft x 12 ft ,2 in | |
| Bedroom | 8 ft ,9 in x 10 ft ,4 in | |
| Bedroom | 8 ft ,2 in x 8 ft ,8 in | |
| 4pc Bathroom | Measurements not available |
| Features | |||||
|---|---|---|---|---|---|
| Treed | Rectangular | Sump Pump | |||
| Detached Garage | Parking Space(s)(1) | Washer | |||
| Refrigerator | Dishwasher | Dryer | |||
| Window Coverings | Hood Fan | Stove | |||
| Central air conditioning | |||||









































