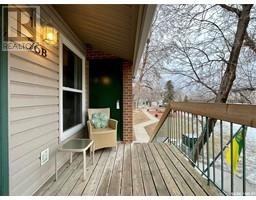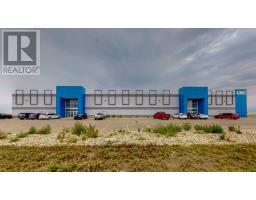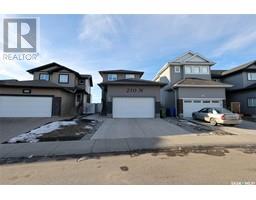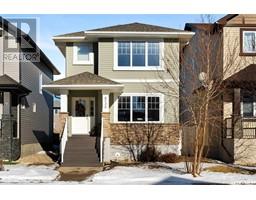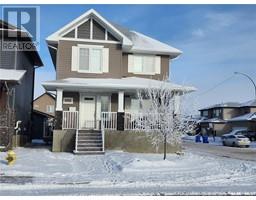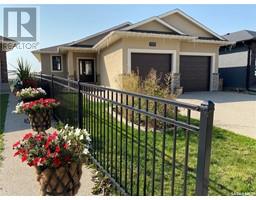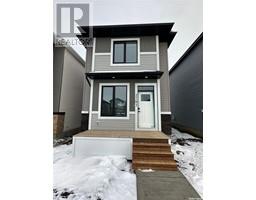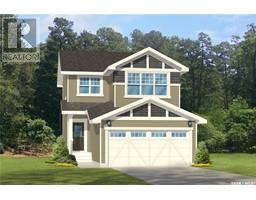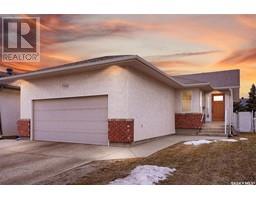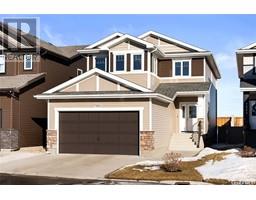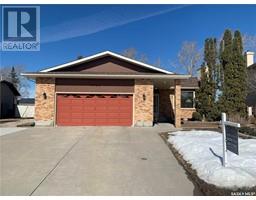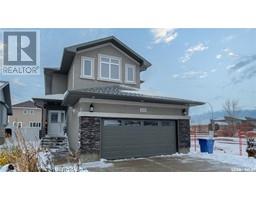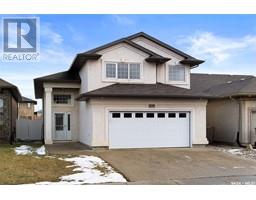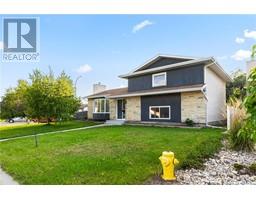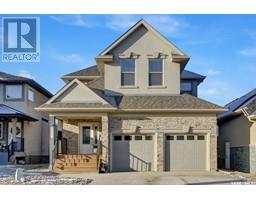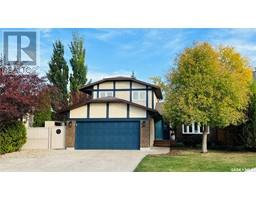201 4570 HARBOUR LANDING DRIVE Harbour Landing, Regina, Saskatchewan, CA
Address: 201 4570 HARBOUR LANDING DRIVE, Regina, Saskatchewan
Summary Report Property
- MKT IDSK959122
- Building TypeApartment
- Property TypeSingle Family
- StatusBuy
- Added10 weeks ago
- Bedrooms2
- Bathrooms2
- Area1336 sq. ft.
- DirectionNo Data
- Added On15 Feb 2024
Property Overview
Gorgeous High End Condo built by Gilroy Homes. Quality construction with a well planned layout and 9 ft ceilings. This over 1300 sq ft home offers open plan living with a gorgeous kitchen that has granite counter tops, beautiful appliances, and a walkin pantry. As it is an end unit - windows are on two sides of the home providing a bright airiness feel. All windows come with custom blinds as well. The spacious dining area connects conveniently connects you to the covered balcony with a natural gas bbq hookup. Down the hallway are two big bedrooms. The primary bedroom includes a 3 pce ensuite and a great size walk in closet and so much storage. This home also has a 4 pce bath and in suite laundry more storage. The entire unit except for the utility room has long lasting vinyl plank flooring in a modern colour. It doesn't end here - there's also underground parking and personal storage space in the garage. It is evident this complex is extremely well maintained - you can see this as enter, use the elevator, and walk down the hallways. The complex is wheel chair accessible, has a guest suite for a nominal fee, an amenities room, exercise space, and your heat is included in your condo fees too. This is a super fantastic condo close to so many amenities in this desirable location. Feel free to book your appointment anytime. (id:51532)
Tags
| Property Summary |
|---|
| Building |
|---|
| Level | Rooms | Dimensions |
|---|---|---|
| Main level | Living room | 14 ft ,8 in x 14 ft ,5 in |
| Dining room | 12 ft ,11 in x 8 ft | |
| Kitchen | 12 ft ,4 in x 11 ft ,11 in | |
| Primary Bedroom | 12 ft ,11 in x 12 ft | |
| Bedroom | 12 ft x 10 ft | |
| 3pc Ensuite bath | 8 ft ,2 in x 4 ft ,11 in | |
| 4pc Bathroom | 10 ft ,1 in x 5 ft ,1 in | |
| Utility room | 5 ft ,3 in x 4 ft ,11 in | |
| Storage | 8 ft ,7 in x 4 ft ,10 in | |
| Laundry room | 11 ft ,3 in x 6 ft ,2 in |
| Features | |||||
|---|---|---|---|---|---|
| Elevator | Wheelchair access | Balcony | |||
| Underground(1) | Other | Parking Space(s)(1) | |||
| Washer | Refrigerator | Dishwasher | |||
| Dryer | Microwave | Garburator | |||
| Window Coverings | Garage door opener remote(s) | Central Vacuum - Roughed In | |||
| Stove | Central air conditioning | Exercise Centre | |||
| Guest Suite | |||||



































