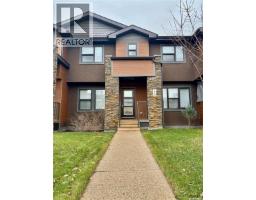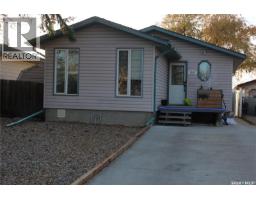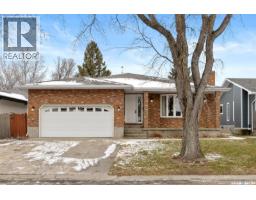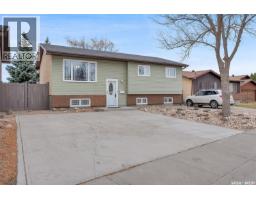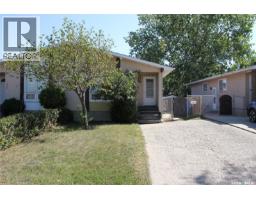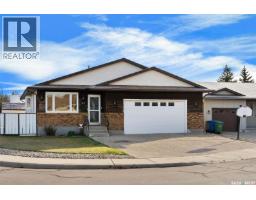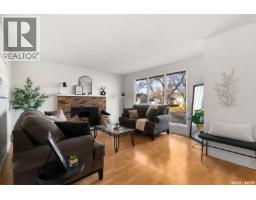206 3351 Green Poppy STREET Greens on Gardiner, Regina, Saskatchewan, CA
Address: 206 3351 Green Poppy STREET, Regina, Saskatchewan
Summary Report Property
- MKT IDSK021799
- Building TypeRow / Townhouse
- Property TypeSingle Family
- StatusBuy
- Added5 days ago
- Bedrooms3
- Bathrooms2
- Area1054 sq. ft.
- DirectionNo Data
- Added On18 Nov 2025
Property Overview
This is a beautiful townhouse condo you can rarely see in The Greens. Three bedrooms, attached garage, end unit, tons of upgrades from the builder, built by Porchlight in 2017, really mint condition. On the main floor, There are the laundry room, the 11'8"x 22' attached garage with large south facing window and the furnace room. Up to the second floor, you can see the gleaming engineered hardwood flooring all over the living room, kitchen & dining area, the kitchen has upgraded cabinets, stainless steel appliance and quartz counter tops, the large south & east facing windows make this level really bright, 2 pc bath on this level, and the 20'x 8' east facing balcony will be your oasis in the hot summer days. There are three nice sized bedrooms and a upgraded full bathroom on the top floor. Close to Costco and the east end amenities. (id:51532)
Tags
| Property Summary |
|---|
| Building |
|---|
| Level | Rooms | Dimensions |
|---|---|---|
| Second level | Living room | 12 ft ,2 in x 11 ft ,4 in |
| Kitchen/Dining room | 14 ft x 10 ft ,9 in | |
| 2pc Bathroom | 5 ft ,3 in x 5 ft ,1 in | |
| Third level | Primary Bedroom | 11 ft ,1 in x 10 ft |
| Bedroom | 10 ft ,8 in x 9 ft ,2 in | |
| Bedroom | 10 ft ,1 in x 8 ft ,7 in | |
| 4pc Bathroom | Measurements not available | |
| Main level | Foyer | 6 ft x 3 ft ,2 in |
| Laundry room | Measurements not available |
| Features | |||||
|---|---|---|---|---|---|
| Balcony | Attached Garage | Parking Pad | |||
| Other | Parking Space(s)(2) | Washer | |||
| Refrigerator | Dishwasher | Dryer | |||
| Microwave | Window Coverings | Garage door opener remote(s) | |||
| Stove | Central air conditioning | ||||





































