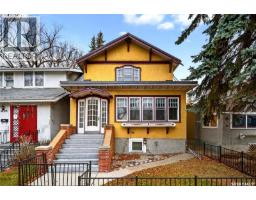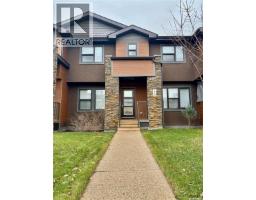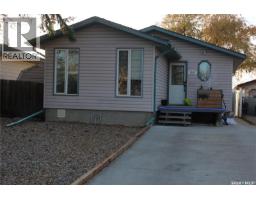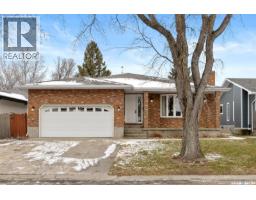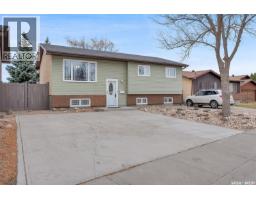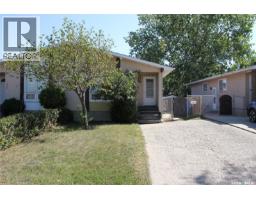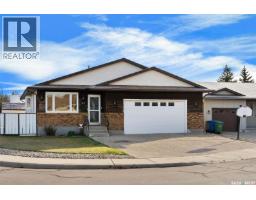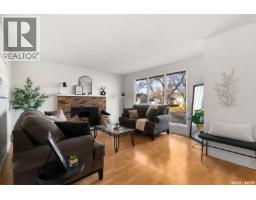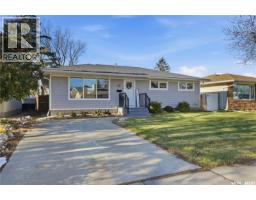211 2885 Arens ROAD E Wood Meadows, Regina, Saskatchewan, CA
Address: 211 2885 Arens ROAD E, Regina, Saskatchewan
Summary Report Property
- MKT IDSK024468
- Building TypeApartment
- Property TypeSingle Family
- StatusBuy
- Added5 days ago
- Bedrooms2
- Bathrooms2
- Area1299 sq. ft.
- DirectionNo Data
- Added On22 Nov 2025
Property Overview
Don’t miss the opportunity to own this west-facing condo featuring 2 bedrooms, 2 bathrooms, plus a den, a main living space filled with natural light. With 1,299 sq. ft., the layout begins with a spacious foyer that opens into the kitchen, dining, and living areas. The kitchen provides ample cabinets and counter space, while the dining area flows seamlessly into the family room. Step out onto the balcony—perfect for enjoying the afternoon sun. It also includes access to the furnace room with extra storage and a gas line for a BBQ hookup. The primary bedroom is generously sized, with a 3-piece ensuite offering excellent storage and counter space. The second bedroom is well-proportioned and conveniently located near the 4-piece bath, ideal for guests. The den is roomy, with a desk included to help you set up a dedicated workspace. In-suite laundry adds convenience and extra storage. The building offers thoughtful amenities: amenities room on the 2nd floor, guest suite on the 3rd floor, exercise room on the 4th floor. You’ll also appreciate the heated indoor parking stall with storage, plus a car wash bay on the parking level. Built by Fiorante Homes and located in desirable Wood Meadows, this condo is close to restaurants, shopping, and more—a wonderful opportunity to enjoy east-end living. As per the Seller’s direction, all offers will be presented on 11/24/2025 12:03AM. (id:51532)
Tags
| Property Summary |
|---|
| Building |
|---|
| Level | Rooms | Dimensions |
|---|---|---|
| Main level | Living room | 19 ft x 13 ft |
| Kitchen | 12 ft ,5 in x 9 ft | |
| Primary Bedroom | 11 ft ,5 in x 13 ft ,7 in | |
| 3pc Ensuite bath | Measurements not available | |
| Bedroom | 11 ft ,6 in x 11 ft ,7 in | |
| 4pc Bathroom | Measurements not available | |
| Den | 9 ft ,7 in x 10 ft ,3 in | |
| Laundry room | 6 ft ,9 in x 6 ft ,5 in | |
| Other | 2 ft ,6 in x 6 ft ,5 in |
| Features | |||||
|---|---|---|---|---|---|
| Elevator | Balcony | Underground(1) | |||
| Other | Parking Space(s)(1) | Washer | |||
| Refrigerator | Intercom | Dishwasher | |||
| Dryer | Microwave | Window Coverings | |||
| Garage door opener remote(s) | Central Vacuum - Roughed In | Stove | |||
| Central air conditioning | Guest Suite | ||||





































