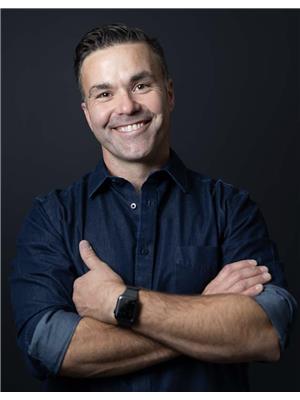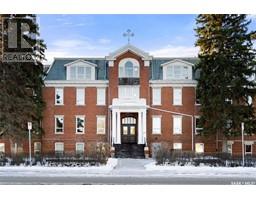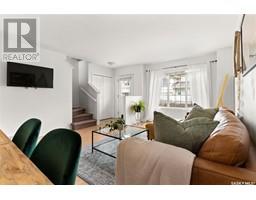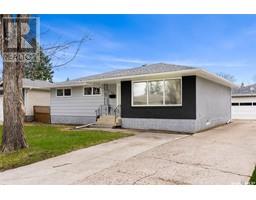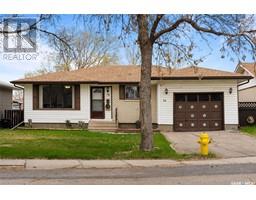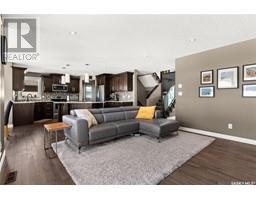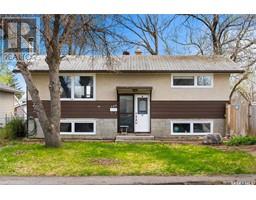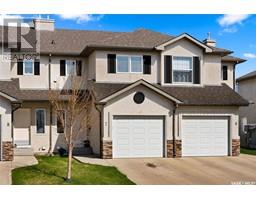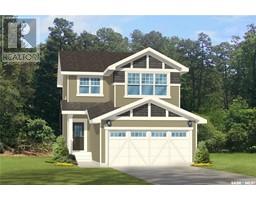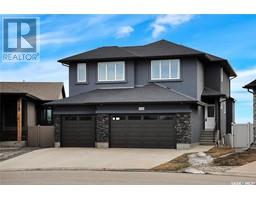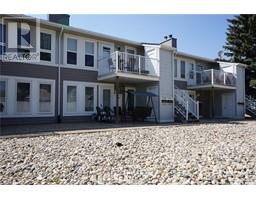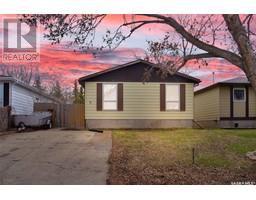213 1510 Neville DRIVE East Pointe Estates, Regina, Saskatchewan, CA
Address: 213 1510 Neville DRIVE, Regina, Saskatchewan
Summary Report Property
- MKT IDSK965798
- Building TypeApartment
- Property TypeSingle Family
- StatusBuy
- Added2 weeks ago
- Bedrooms2
- Bathrooms2
- Area958 sq. ft.
- DirectionNo Data
- Added On03 May 2024
Property Overview
Located in Regina's East end, the Sedona condo offers access to an exceptional clubhouse featuring an indoor pool, hot tub, fitness area, amenities room and more. This corner unit, son the second floor with southwest exposure, allows you to enjoy all day and evening sunshine. Inside, upgrades and modern finishes abound, including engineered hardwood floors and custom blinds. The kitchen boasts soft-close cabinets, smooth quartz countertops, an island, and a glass tile backsplash. Opening to the bright living and dining rooms, the kitchen creates a welcoming space. The unit includes two bedrooms and two full bathrooms. The spacious primary features his and her closets and a 3-piece ensuite. A laundry closet with a stackable washer and dryer completes the condo. Two exclusive-use, electrified parking stalls are conveniently located just outside the unit. In the east end, you'll have easy access to the Costco, shopping, restaurants, and numerous amenities. (id:51532)
Tags
| Property Summary |
|---|
| Building |
|---|
| Level | Rooms | Dimensions |
|---|---|---|
| Main level | Living room | 10 ft ,6 in x 14 ft ,6 in |
| Kitchen | 11 ft x 10 ft | |
| Dining room | 9 ft ,2 in x 10 ft ,1 in | |
| Primary Bedroom | 11 ft ,6 in x 12 ft ,6 in | |
| 3pc Ensuite bath | 9 ft ,9 in x 7 ft ,2 in | |
| Bedroom | 9 ft ,5 in x 9 ft ,5 in | |
| 4pc Bathroom | 10 ft ,5 in x 5 ft ,9 in | |
| Laundry room | 6 ft x 5 ft ,1 in | |
| Other | 9 ft ,9 in x 4 ft ,6 in |
| Features | |||||
|---|---|---|---|---|---|
| Treed | Elevator | Wheelchair access | |||
| Balcony | Surfaced(2) | Other | |||
| Parking Space(s)(2) | Washer | Refrigerator | |||
| Dryer | Microwave | Window Coverings | |||
| Stove | Wall unit | Exercise Centre | |||
| Clubhouse | Swimming | ||||































