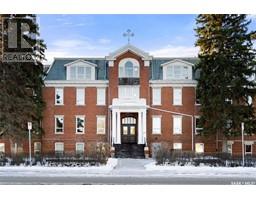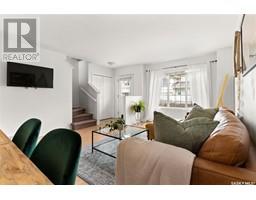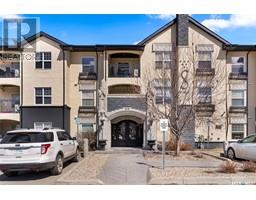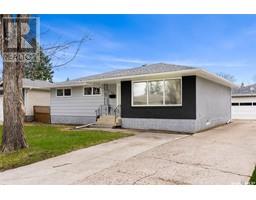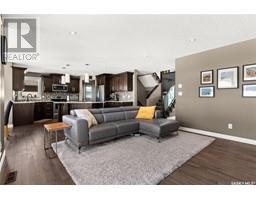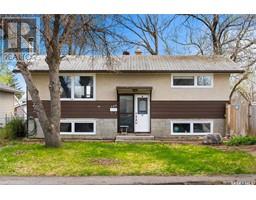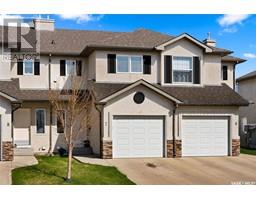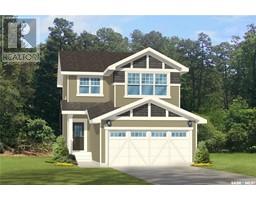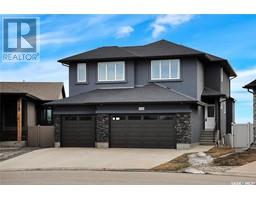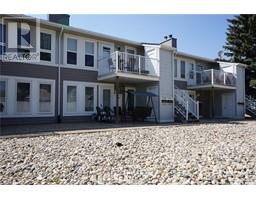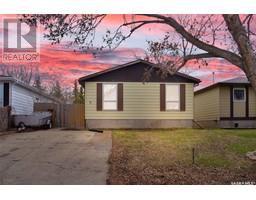78 Aitken CRESCENT Uplands, Regina, Saskatchewan, CA
Address: 78 Aitken CRESCENT, Regina, Saskatchewan
Summary Report Property
- MKT IDSK968587
- Building TypeHouse
- Property TypeSingle Family
- StatusBuy
- Added1 weeks ago
- Bedrooms4
- Bathrooms2
- Area1036 sq. ft.
- DirectionNo Data
- Added On08 May 2024
Property Overview
Welcome to this family bungalow located on a quieter treelined crescent in the beautiful area of Uplands. This great location backs green space and puts you close to several schools, parks, and a short drive to movie theatres, and all north/west restaurants, shopping, and entertainment. Driving up to this property you will be sure to notice the beautiful well kept neighbourhood, and great curb appeal of this home. This 1,036 square foot family home is fully finished and has been well cared for over the years. Walking into the home you have a view of the main living space which leads into the dining area and kitchen and gathers plenty of natural sunlight throughout. The kitchen of this home has plenty of cabinetry, a good sized window over the sink, attached dining space with room for a family sized table. Down the hall you will find the primary bedroom, as well as 2 additional spacious bedrooms. To finish off the main floor you will find a 4 piece bathroom. This home also has a fully finished lower level with a large open family room, a bar, a fourth bedroom and a second bathroom. Finishing off this lower level is the laundry room which is in the shared space with the utilities and a storage area. Heading outside you will find a mostly fenced huge backyard complete with attached single car garage, and direct asset to the green space outback. The great outdoor space will have you wanting to enjoy summer gatherings here with family and friends. This great starter home offers so much potential and is a great price point to enter home ownership! (id:51532)
Tags
| Property Summary |
|---|
| Building |
|---|
| Land |
|---|
| Level | Rooms | Dimensions |
|---|---|---|
| Basement | Living room | 25 ft ,7 in x 12 ft ,9 in |
| Bedroom | 18 ft ,1 in x 9 ft ,10 in | |
| 3pc Bathroom | 7 ft ,7 in x 6 ft ,6 in | |
| Laundry room | 9 ft x 5 ft | |
| Utility room | Measurements not available | |
| Main level | Living room | 15 ft x 12 ft ,11 in |
| Dining room | 10 ft ,6 in x 8 ft ,2 in | |
| Kitchen | 9 ft x 8 ft ,10 in | |
| Bedroom | 12 ft ,8 in x 7 ft ,11 in | |
| Bedroom | 10 ft ,9 in x 7 ft ,11 in | |
| 4pc Bathroom | 9 ft ,5 in x 4 ft ,11 in | |
| Primary Bedroom | 12 ft ,10 in x 9 ft ,10 in |
| Features | |||||
|---|---|---|---|---|---|
| Treed | Rectangular | Attached Garage | |||
| Parking Space(s)(2) | Washer | Refrigerator | |||
| Dishwasher | Dryer | Alarm System | |||
| Freezer | Window Coverings | Garage door opener remote(s) | |||
| Storage Shed | Stove | Central air conditioning | |||


































