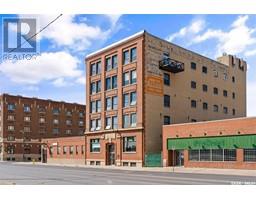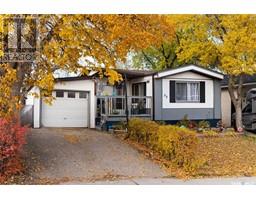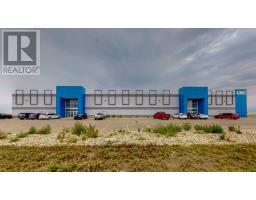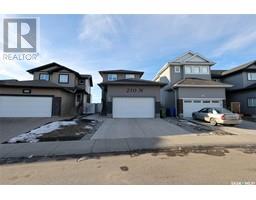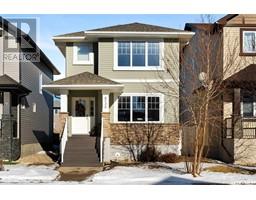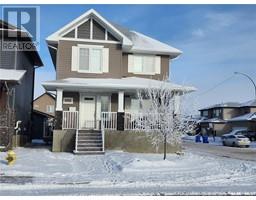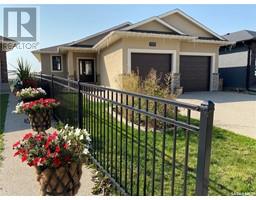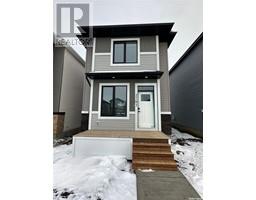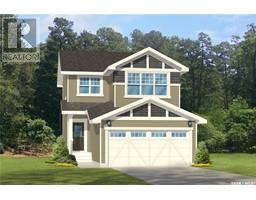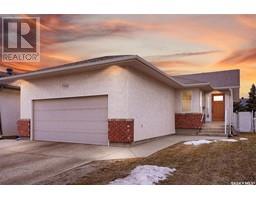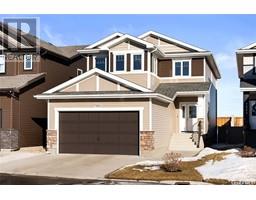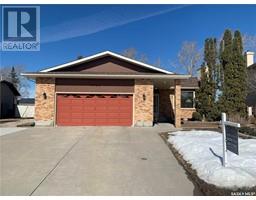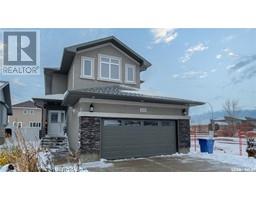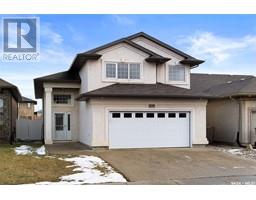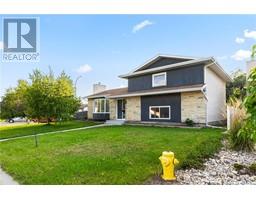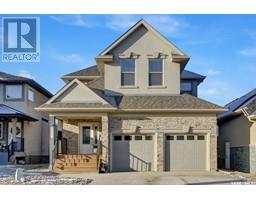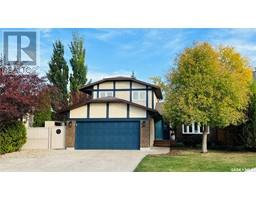2171 Atkinson STREET Broders Annex, Regina, Saskatchewan, CA
Address: 2171 Atkinson STREET, Regina, Saskatchewan
Summary Report Property
- MKT IDSK959212
- Building TypeHouse
- Property TypeSingle Family
- StatusBuy
- Added10 weeks ago
- Bedrooms2
- Bathrooms1
- Area712 sq. ft.
- DirectionNo Data
- Added On16 Feb 2024
Property Overview
Welcome home to 2171 Atkinson Street nestled on a charming street in the heart of Broders Annex, Regina SK. This adorable residence offers the epitome of modern delights - from the glamorous lighting to the quartz countertops, this home sparkles! Offering a turn-key small but mighty package with 2 bedrooms, 1 full bathroom & a basement ready for your dream development. The inviting open concept main living area boasts abundant natural light streaming through the large west facing window. The heart of the home - the kitchen, packs a punch with newer SS appliances, quartz countertops, custom glass backslash & an eat in peninsula giving lots of extra countertop space! Plus the dining nook can accommodate a good sized dining table. The two bedrooms are perfectly positioned, and each offers a good-sized closet. Enjoy the refreshed full bathroom with tasteful colours and oodles of built in storage. This basement has potential to be developed (Engineer Report can be provided) or left open for storage or laundry area. Outside you'll love the oversized newer deck giving sweeping views of your landscaped backyard, with corner patio area - providing the perfect setting for outdoor gatherings and relaxation. With laneway access and space for your dream garage, parking will never be an issue. Plus, enjoy the peace of mind that comes with recent upgrades: HE Furnace, Newer Washer/Dryer, ABS sewer line & backflow prevention valve, 100AMP panel, Exterior Hardy Board Siding & more! Walkable to schools, the Core Ritchie Community Centre & Ice Rink, parks & a quick commute to Regina's business districts. This home is waiting for you! (id:51532)
Tags
| Property Summary |
|---|
| Building |
|---|
| Land |
|---|
| Level | Rooms | Dimensions |
|---|---|---|
| Basement | Laundry room | Measurements not available |
| Other | 19 ft ,6 in x 13 ft ,7 in | |
| Main level | Living room | 15 ft ,11 in x 11 ft ,4 in |
| Dining room | 8 ft ,8 in x 7 ft ,5 in | |
| Kitchen | 7 ft ,7 in x 7 ft ,6 in | |
| 4pc Bathroom | 4 ft ,8 in x 7 ft ,8 in | |
| Bedroom | 12 ft ,4 in x 8 ft ,4 in | |
| Bedroom | 8 ft x 7 ft | |
| Foyer | Measurements not available |
| Features | |||||
|---|---|---|---|---|---|
| Other | Lane | Rectangular | |||
| Double width or more driveway | Sump Pump | None | |||
| Gravel | Parking Space(s)(3) | Washer | |||
| Refrigerator | Dishwasher | Dryer | |||
| Microwave | Window Coverings | Stove | |||
| Central air conditioning | |||||




























