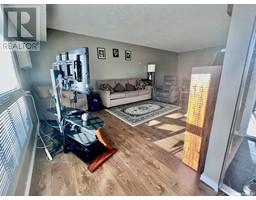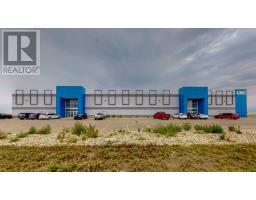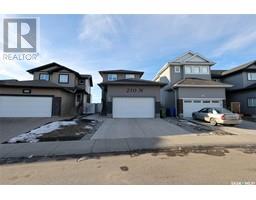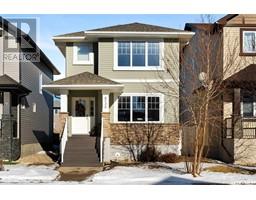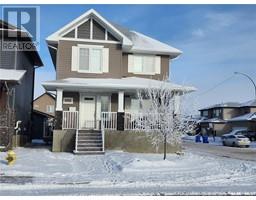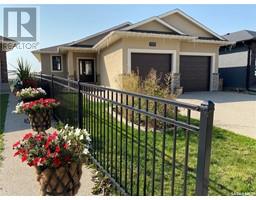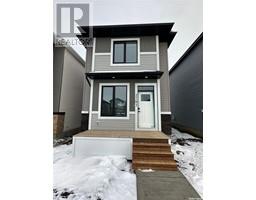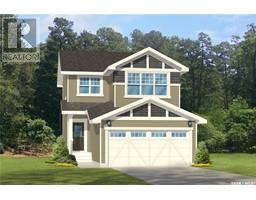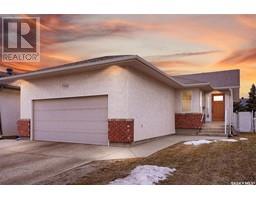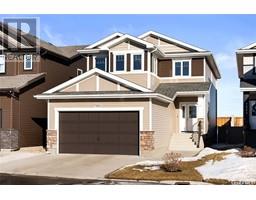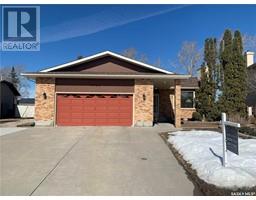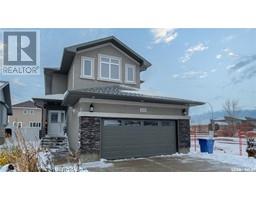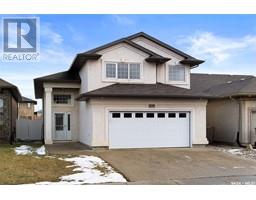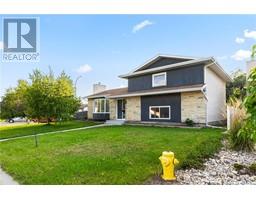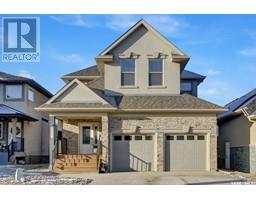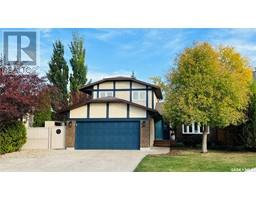257 Halifax STREET Churchill Downs, Regina, Saskatchewan, CA
Address: 257 Halifax STREET, Regina, Saskatchewan
Summary Report Property
- MKT IDSK945856
- Building TypeHouse
- Property TypeSingle Family
- StatusBuy
- Added31 weeks ago
- Bedrooms4
- Bathrooms2
- Area870 sq. ft.
- DirectionNo Data
- Added On21 Sep 2023
Property Overview
257 Halifax Street: Your Ideal Family Home in the Heart of Churchill Downs Nestled in the charming neighborhood of Churchill Downs, 257 Halifax Street presents an exceptional opportunity for families seeking their first home. This spacious residence boasts four generously sized bedrooms and two 2 bathrooms, making it the perfect Starter Home. One of the standout features of this property is its fully regulated basement suite. This suite serves as a fantastic mortgage helper currently whole house is rented for $2000.00/month , providing additional income or a comfortable living space for extended family members. Families with young children will appreciate the proximity to schools, ensuring a seamless morning routine. For leisure and outdoor activities, a nearby park offers a serene escape from the daily hustle and bustle. Commute convenience is paramount, as 257 Halifax Street offers easy access to the ring road, streamlining your daily travel and adventures across the city. Furthermore, this incredible opportunity comes at an attractive price point, ensuring you get the best value for your investment. Don't miss the chance to make 257 Halifax Street your forever home in Churchill Downs, where comfort, convenience, and community converge. This property embodies the quintessential family lifestyle you've been searching for. (id:51532)
Tags
| Property Summary |
|---|
| Building |
|---|
| Land |
|---|
| Level | Rooms | Dimensions |
|---|---|---|
| Basement | Living room | 9 ft ,8 in x 16 ft ,5 in |
| Kitchen/Dining room | 7 ft ,6 in x 16 ft ,8 in | |
| Bedroom | 8 ft ,7 in x 13 ft ,3 in | |
| Bedroom | 8 ft ,6 in x 13 ft ,2 in | |
| 4pc Bathroom | 4 ft ,11 in x 6 ft ,11 in | |
| Laundry room | 8 ft ,5 in x 6 ft ,11 in | |
| Main level | Living room | 10 ft x 17 ft ,1 in |
| Kitchen/Dining room | 8 ft ,4 in x 17 ft ,1 in | |
| Bedroom | 9 ft ,2 in x 14 ft ,3 in | |
| Bedroom | 9 ft ,3 in x 14 ft ,2 in | |
| 4pc Bathroom | 4 ft ,11 in x 6 ft ,9 in | |
| Laundry room | 8 ft x 8 ft ,2 in |
| Features | |||||
|---|---|---|---|---|---|
| Rectangular | Parking Space(s)(2) | Washer | |||
| Refrigerator | Dryer | Hood Fan | |||
| Stove | |||||






































