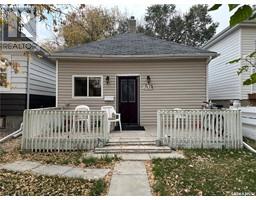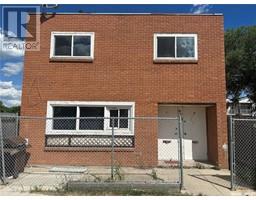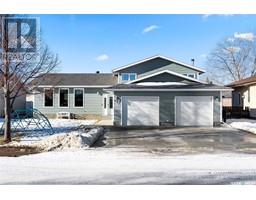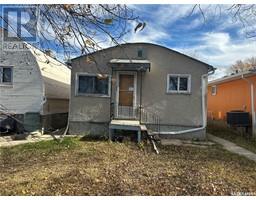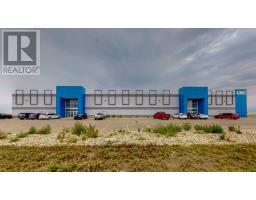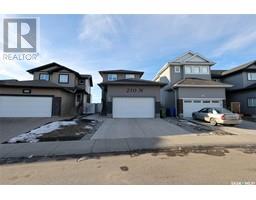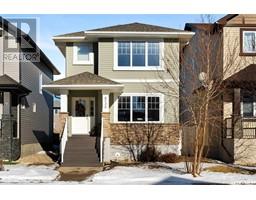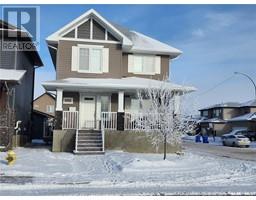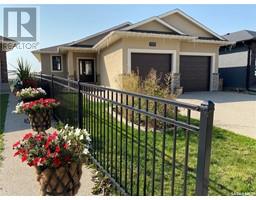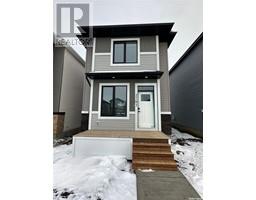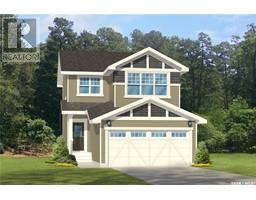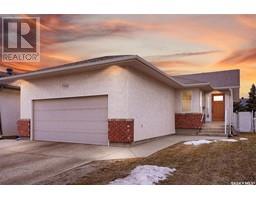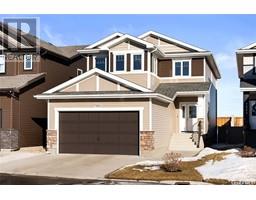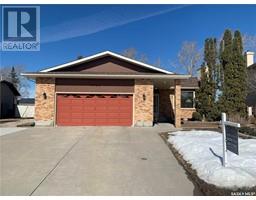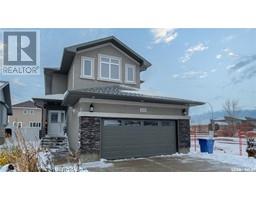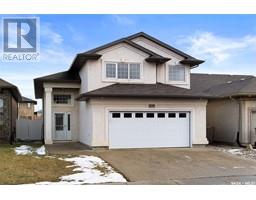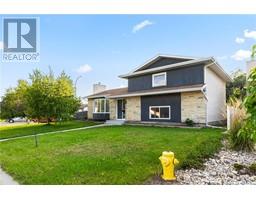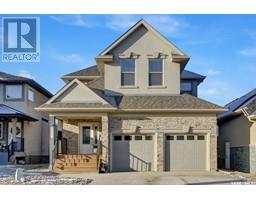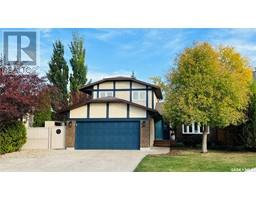308 960 Assiniboine AVENUE University Park, Regina, Saskatchewan, CA
Address: 308 960 Assiniboine AVENUE, Regina, Saskatchewan
Summary Report Property
- MKT IDSK956636
- Building TypeApartment
- Property TypeSingle Family
- StatusBuy
- Added13 weeks ago
- Bedrooms1
- Bathrooms1
- Area893 sq. ft.
- DirectionNo Data
- Added On25 Jan 2024
Property Overview
Welcome to unit 308 at the highly sought-after Wascana Manor condo complex! This spacious 893 sqft, 1 bedroom, 1 bathroom unit is conveniently located in University Park just minutes from the U of R, Ring Road and east end amenities! Meticulously kept and filled with upgrades, this condo is priced to sell! Featuring updated flooring, baseboards, countertops, refinished cabinets, sinks, taps, bathroom vanity and sink. This move-in ready condo includes stainless steel appliances and a covered balcony. The complex offers visitor parking, and two separate amenities rooms. The first amenities room includes various workout and recreational equipment including a pool table, ping pong table and shuffle board. The next features a more open concept perfect for hosting larger gatherings. Both have bathrooms and kitchenettes. As an added bonus, the complex offers one indoor storage unit, bike storage and 1 exclusive parking stall. The current owners have a second stall rented for an additional $25 a month, transferrable to the new owners if interested! Contact your agent today to arrange your private showing! (id:51532)
Tags
| Property Summary |
|---|
| Building |
|---|
| Level | Rooms | Dimensions |
|---|---|---|
| Main level | Kitchen | 10 ft ,10 in x 9 ft ,3 in |
| Living room | 19 ft ,8 in x 14 ft ,1 in | |
| Bedroom | 11 ft ,6 in x 15 ft ,3 in | |
| 4pc Bathroom | - x - | |
| Laundry room | 11 ft ,7 in x 5 ft ,2 in |
| Features | |||||
|---|---|---|---|---|---|
| Elevator | Balcony | Other | |||
| None | Parking Space(s)(1) | Washer | |||
| Refrigerator | Dishwasher | Dryer | |||
| Microwave | Window Coverings | Stove | |||
| Wall unit | Window air conditioner | Exercise Centre | |||






























