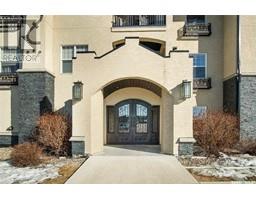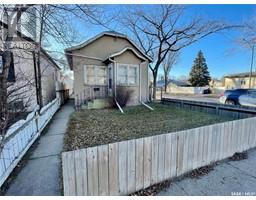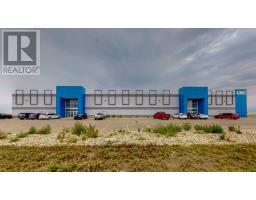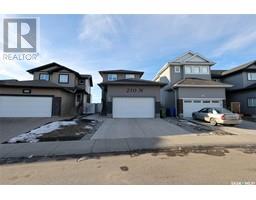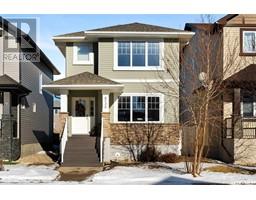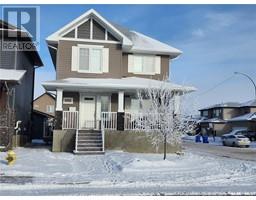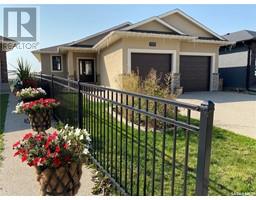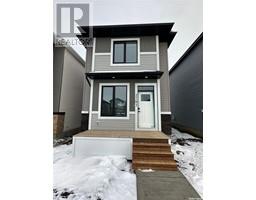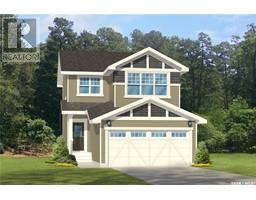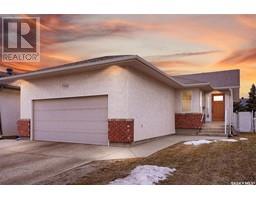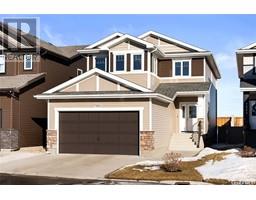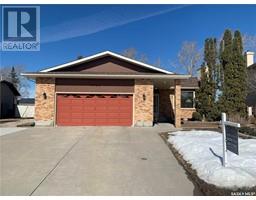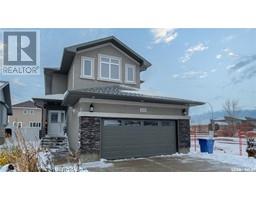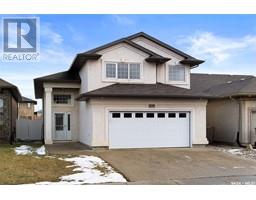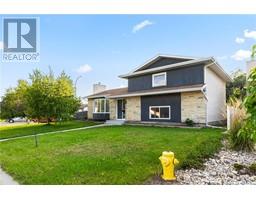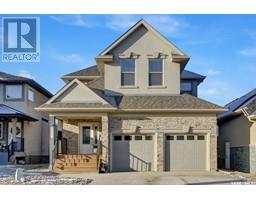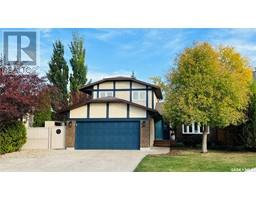3130 Rae STREET Lakeview RG, Regina, Saskatchewan, CA
Address: 3130 Rae STREET, Regina, Saskatchewan
Summary Report Property
- MKT IDSK958973
- Building TypeHouse
- Property TypeSingle Family
- StatusBuy
- Added10 weeks ago
- Bedrooms3
- Bathrooms2
- Area950 sq. ft.
- DirectionNo Data
- Added On16 Feb 2024
Property Overview
Located in the prime Lakeview area this 950 square-foot two bedroom bungalow is in great condition. Features loads of upgrades and is ready to move in. Hardwood floors in the living room and throughout the dining room area are most inviting. You’ll enjoy your morning cup of coffee on the deck off the dining area. Kitchen has been upgraded in a modern open cabinet design featuring glass doors, tile, backsplash, stainless steel appliances, built-in Bosh oven, Bosh stove top, double door Fridge, and upgraded countertops. Main floor features, two bedrooms with hardwood floors and a modern design for bathroom. The lower level is completely developed with a large family room, bedroom and includes a four piece bath, laundry room plus mega storage plus a cold storage area. You’ll enjoy the very private oasis in the backyard with a patio area, paving stones, raised garden areas, sun canopy, fire pit area, and an oversize single garage fully insulated and boarded. You don’t want to miss this gem. (id:51532)
Tags
| Property Summary |
|---|
| Building |
|---|
| Land |
|---|
| Level | Rooms | Dimensions |
|---|---|---|
| Basement | Family room | 10'3" x 16' |
| Bedroom | 10'6" x 12'8" | |
| 3pc Bathroom | 7'6" x 7'4" | |
| Laundry room | 11' x 8' | |
| Utility room | 10' x 10'8" | |
| Storage | 7'3 x 7'6" | |
| Main level | Living room | 15'6" x 12'1" |
| Kitchen | 10'3" x 11'10" | |
| Dining room | 9'8" x 10'4" | |
| Primary Bedroom | 10'3" x 13' | |
| Bedroom | 9'8" x 11' | |
| 4pc Bathroom | 6'8" x 6'7" | |
| Foyer | 4' x 8'8" |
| Features | |||||
|---|---|---|---|---|---|
| Treed | Rectangular | Balcony | |||
| Sump Pump | Detached Garage | Parking Space(s)(1) | |||
| Washer | Refrigerator | Dishwasher | |||
| Dryer | Microwave | Alarm System | |||
| Oven - Built-In | Window Coverings | Garage door opener remote(s) | |||
| Stove | Central air conditioning | ||||











































