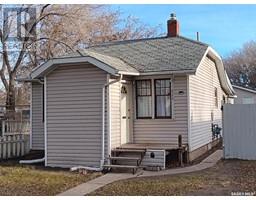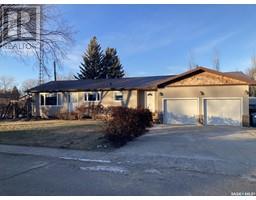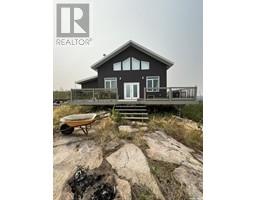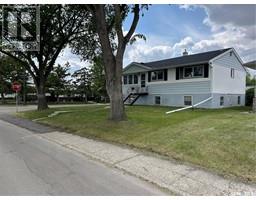3422 Green Stone ROAD Greens on Gardiner, Regina, Saskatchewan, CA
Address: 3422 Green Stone ROAD, Regina, Saskatchewan
4 Beds4 Baths1651 sqftStatus: Buy Views : 260
Price
$580,000
Summary Report Property
- MKT IDSK010953
- Building TypeHouse
- Property TypeSingle Family
- StatusBuy
- Added1 days ago
- Bedrooms4
- Bathrooms4
- Area1651 sq. ft.
- DirectionNo Data
- Added On02 Jul 2025
Property Overview
Fully finished 2-story home in the desirable Greens on Gardiner neighborhood. 2014 build. Quiet, mature area of the Greens. Features: 1651 sq ft. 4 bed, 3.5 bath Finished backyard equipped with underground sprinklers, patio, deck and natural gas hookup Finished basement that features bathroom, living area, storage room Master bedroom with double sink ensuite Heated and insulated two car garage with storage rack Ample parking space with no house across street Central Vac system Fireplace A/C/Furnace – owned Water Heater – rented NO SEPARATE BASEMENT ENTRANCE (id:51532)
Tags
| Property Summary |
|---|
Property Type
Single Family
Building Type
House
Storeys
2
Square Footage
1651 sqft
Title
Freehold
Neighbourhood Name
Greens on Gardiner
Land Size
4948 sqft
Built in
2014
Parking Type
Attached Garage,Heated Garage,Parking Space(s)(4)
| Building |
|---|
Bathrooms
Total
4
Interior Features
Appliances Included
Washer, Refrigerator, Dishwasher, Dryer, Microwave, Freezer, Window Coverings, Garage door opener remote(s), Hood Fan, Central Vacuum - Roughed In, Stove
Basement Type
Full (Finished)
Building Features
Features
Sump Pump
Architecture Style
2 Level
Square Footage
1651 sqft
Heating & Cooling
Cooling
Central air conditioning
Heating Type
Forced air
Parking
Parking Type
Attached Garage,Heated Garage,Parking Space(s)(4)
| Level | Rooms | Dimensions |
|---|---|---|
| Second level | Bedroom | 11 ft x 11 ft ,8 in |
| Bedroom | 11 ft x 11 ft ,8 in | |
| Bedroom | 12 ft ,6 in x 15 ft | |
| 4pc Bathroom | Measurements not available | |
| 4pc Bathroom | Measurements not available | |
| Laundry room | Measurements not available | |
| Basement | Family room | Measurements not available |
| Bedroom | Measurements not available | |
| Other | Measurements not available | |
| 4pc Bathroom | Measurements not available | |
| Main level | Foyer | Measurements not available |
| Kitchen | 11 ft x 12 ft ,6 in | |
| 2pc Bathroom | Measurements not available | |
| Dining room | 9 ft x 10 ft ,6 in | |
| Living room | 13 ft ,8 in x 14 ft |
| Features | |||||
|---|---|---|---|---|---|
| Sump Pump | Attached Garage | Heated Garage | |||
| Parking Space(s)(4) | Washer | Refrigerator | |||
| Dishwasher | Dryer | Microwave | |||
| Freezer | Window Coverings | Garage door opener remote(s) | |||
| Hood Fan | Central Vacuum - Roughed In | Stove | |||
| Central air conditioning | |||||









































