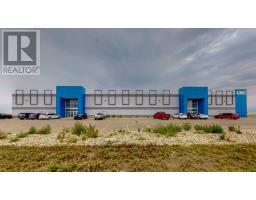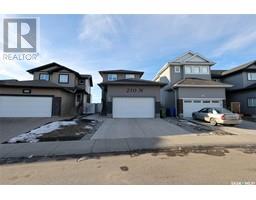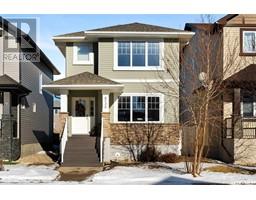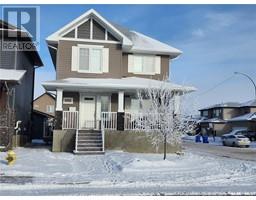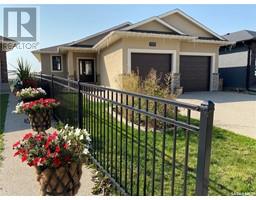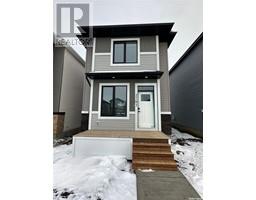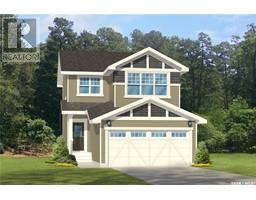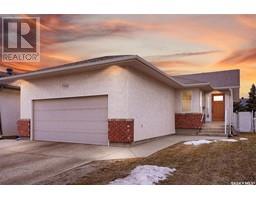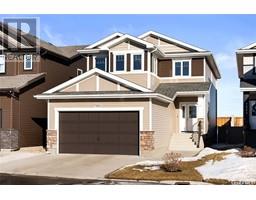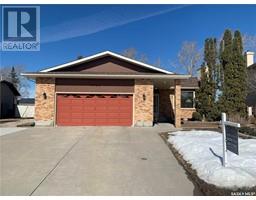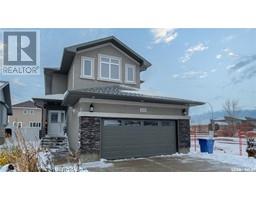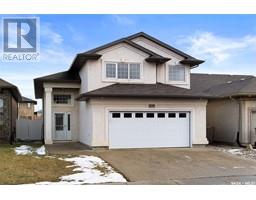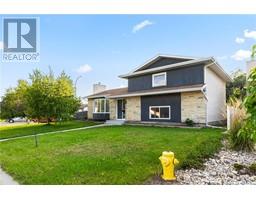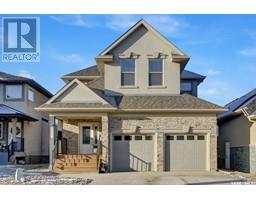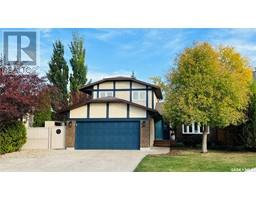347 Pickard WAY N Normanview, Regina, Saskatchewan, CA
Address: 347 Pickard WAY N, Regina, Saskatchewan
Summary Report Property
- MKT IDSK959161
- Building TypeRow / Townhouse
- Property TypeSingle Family
- StatusBuy
- Added10 weeks ago
- Bedrooms2
- Bathrooms2
- Area1246 sq. ft.
- DirectionNo Data
- Added On16 Feb 2024
Property Overview
Welcome to 347 Pickard Way North in the desirable area of Normanview. This 2 bedroom 2 bathroom condo is very well maintained with the main floor features tile flooring and direct entry to the insulated one car garage. The main floor also includes an open-plan kitchen, living, and dining space. The kitchen features lots of cabinetry and an eating island. A garden door leads to a patio and an open green space. The large window in the living area overlooks the park. There's also a two-piece powder room that completes this main level. The second level contains a spacious master bedroom with a walk-in closet and direct entry to the 4 piece bath. There's a good-sized 2nd bedroom that completes this level. The basement is open for development with roughed-in plumbing for a future bathroom and laundry is located on this level. The condo also includes a high-efficiency furnace and central air conditioning, and all major appliances are included. Condo fees are very reasonable and include reserve funds, common area maintenance, snow removal, water, sewage, and garbage pickup. Please book an appointment for additional information and personal viewing. (id:51532)
Tags
| Property Summary |
|---|
| Building |
|---|
| Level | Rooms | Dimensions |
|---|---|---|
| Second level | Primary Bedroom | 19 ft ,2 in x 12 ft ,6 in |
| Bedroom | 11 ft ,9 in x 10 ft ,5 in | |
| 4pc Bathroom | Measurements not available | |
| Basement | Laundry room | Measurements not available |
| Main level | Living room | 19 ft ,3 in x 10 ft ,6 in |
| Kitchen/Dining room | 19 ft ,3 in x 10 ft | |
| 2pc Bathroom | Measurements not available |
| Features | |||||
|---|---|---|---|---|---|
| Treed | Attached Garage | Parking Space(s)(2) | |||
| Washer | Refrigerator | Dishwasher | |||
| Dryer | Microwave | Window Coverings | |||
| Garage door opener remote(s) | Hood Fan | Stove | |||
| Central air conditioning | |||||



