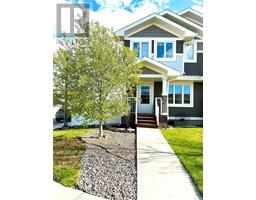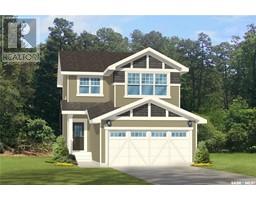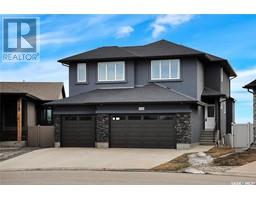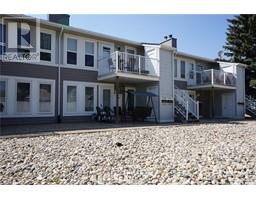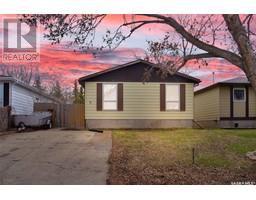3936 E Nottingham CRESCENT Windsor Park, Regina, Saskatchewan, CA
Address: 3936 E Nottingham CRESCENT, Regina, Saskatchewan
Summary Report Property
- MKT IDSK968720
- Building TypeHouse
- Property TypeSingle Family
- StatusBuy
- Added1 weeks ago
- Bedrooms4
- Bathrooms4
- Area1831 sq. ft.
- DirectionNo Data
- Added On09 May 2024
Property Overview
Amazing opportunity in Windsor Park, great location close to Jack MacKenzie and St Gabriel schools. Location has easy access to all east Regina amenities. The Two-Story home shows extremely well and has been immaculately maintained over the years. Located on a large mature lot, with amazing privacy that is a must see. Main floor has a half bath and is an open concept living area, dining room and kitchen. The feel of the home, with the connection to the back yard, is breath taking. Home has underground sprinkler system to help with care of the landscape. The second floor has a wonderful bonus room, with a massive window for great natural light. 3 bedrooms up with two full baths create a great family place on the second level. Primary bath include jacuzzi tub. Basement is fully finished with a large open rec room area to be used as you choose. Currently they have TV area, small office space, gym side of the room and children play area. One more bedroom and 3 piece bath complete the basement. As a real bonus, the home has in floor heat for the basement and the garage. See pictures for a look at the system. Garage also has easy access to the back yard, which ties the home together and makes it such beautiful place to use as a family. Updates include newer Shed, Shingles [2021], Furnace was [2012] and is regularly maintained and the ducts were cleaned in 2024. Don’t miss your chance for this unique living experience in east Regina (id:51532)
Tags
| Property Summary |
|---|
| Building |
|---|
| Land |
|---|
| Level | Rooms | Dimensions |
|---|---|---|
| Second level | Primary Bedroom | 11 ft ,10 in x 13 ft |
| 4pc Ensuite bath | 11 ft ,7 in x 11 ft ,8 in | |
| Storage | 5 ft ,5 in x 5 ft ,6 in | |
| Bedroom | 10 ft x 11 ft ,5 in | |
| Bedroom | 9 ft ,11 in x 11 ft ,5 in | |
| 4pc Bathroom | Measurements not available | |
| Bonus Room | 10 ft ,4 in x 13 ft ,11 in | |
| Basement | Other | 12 ft ,6 in x 27 ft ,8 in |
| Office | 5 ft x 8 ft ,3 in | |
| Bedroom | 9 ft ,3 in x 9 ft ,9 in | |
| 3pc Bathroom | 4 ft ,11 in x 9 ft ,8 in | |
| Utility room | 5 ft x 8 ft ,3 in | |
| Main level | Living room | 17 ft ,5 in x 17 ft ,7 in |
| Dining room | 4 ft ,11 in x 9 ft ,5 in | |
| Kitchen | 11 ft ,10 in x 14 ft | |
| Foyer | 6 ft ,7 in x 10 ft ,11 in | |
| 2pc Bathroom | Measurements not available | |
| Laundry room | 5 ft ,7 in x 5 ft ,10 in | |
| Storage | 5 ft ,1 in x 7 ft ,11 in |
| Features | |||||
|---|---|---|---|---|---|
| Treed | Rectangular | Attached Garage | |||
| Heated Garage | Parking Space(s)(4) | Washer | |||
| Refrigerator | Dishwasher | Dryer | |||
| Microwave | Window Coverings | Garage door opener remote(s) | |||
| Hood Fan | Storage Shed | Stove | |||
| Central air conditioning | Air exchanger | ||||





















































