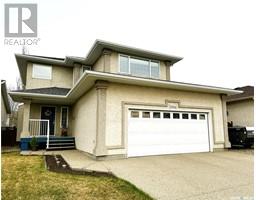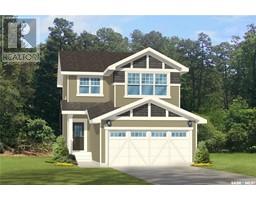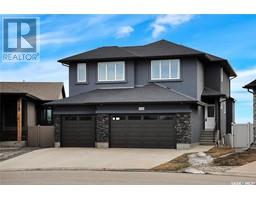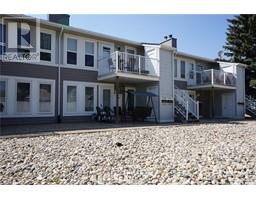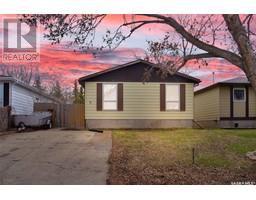4657 E Primrose Green DRIVE Greens on Gardiner, Regina, Saskatchewan, CA
Address: 4657 E Primrose Green DRIVE, Regina, Saskatchewan
Summary Report Property
- MKT IDSK968711
- Building TypeRow / Townhouse
- Property TypeSingle Family
- StatusBuy
- Added1 weeks ago
- Bedrooms3
- Bathrooms3
- Area1327 sq. ft.
- DirectionNo Data
- Added On09 May 2024
Property Overview
Amazing opportunity in the desirable Greens on Gardiner. These units do not come available often, so don’t miss your opportunity to have a look at this home. This beautiful Two-Storey corner lot home has been immaculately maintained and shows very well with its curb appeal featuring a front covered deck. Upon entering, you will be welcomed with an open concept main floor with natural light shining into the living room. Kitchen offers a tiled backsplash and ample cabinets. A large pantry and a convenient 2-piece bath complete this level. Upstairs will find 3 well appointed bedrooms. The spacious primary bedroom has a 4-piece ensuite and a walk-in closet with built-in cabinets for you to organize based on your liking. Two additional bedrooms also offer built-in closets maximising the space to its full potential. Upper level is completed with another 4-piece bathroom and a conveniently located laundry. Basement is partially finished with dry-walls and open for future development with the bonus of roughed-in plumbing. Step outside and you will find a beautifully landscaped, fully fenced backyard leading you to a detached one-car garage. A concrete patio perfect for entertaining guests or spending time with the family after a long day is a real treat. Located in the sought-after Greens on Gardiner neighborhood, you'll enjoy easy access to various parks, schools, shopping and other amenities. Don't miss your chance and schedule your showing today. (id:51532)
Tags
| Property Summary |
|---|
| Building |
|---|
| Land |
|---|
| Level | Rooms | Dimensions |
|---|---|---|
| Second level | Primary Bedroom | 11 ft ,9 in x 12 ft ,4 in |
| Bedroom | 8 ft ,2 in x 10 ft ,2 in | |
| Bedroom | 8 ft ,7 in x 12 ft ,1 in | |
| 4pc Ensuite bath | 5 ft x 8 ft ,4 in | |
| 4pc Bathroom | 5 ft x 8 ft ,1 in | |
| Basement | Other | Measurements not available |
| Main level | Living room | 12 ft ,5 in x 13 ft ,5 in |
| Kitchen | 10 ft ,11 in x 13 ft ,5 in | |
| Dining room | 7 ft ,4 in x 11 ft | |
| 2pc Bathroom | Measurements not available | |
| Foyer | 6 ft ,6 in x 9 ft ,3 in |
| Features | |||||
|---|---|---|---|---|---|
| Treed | Corner Site | Rectangular | |||
| Sump Pump | Detached Garage | Parking Space(s)(1) | |||
| Washer | Refrigerator | Dishwasher | |||
| Dryer | Microwave | Window Coverings | |||
| Garage door opener remote(s) | Central Vacuum - Roughed In | Storage Shed | |||
| Stove | Central air conditioning | ||||





















































