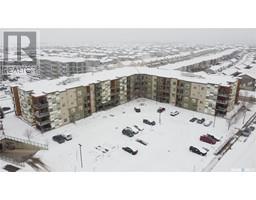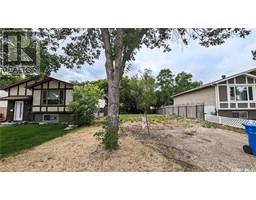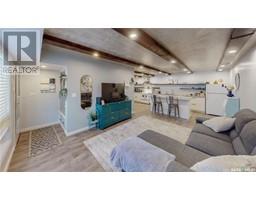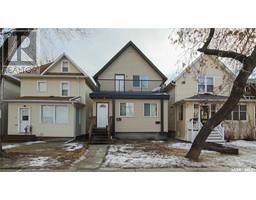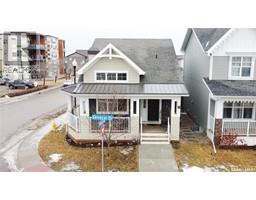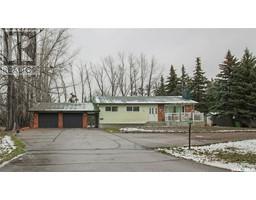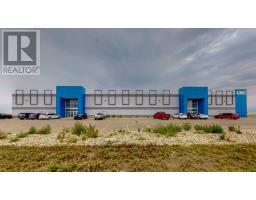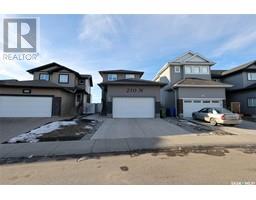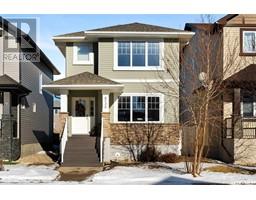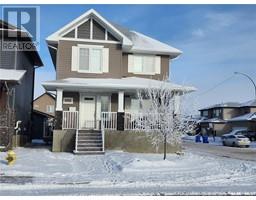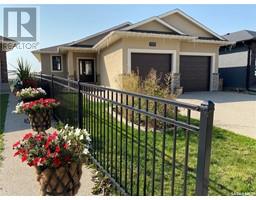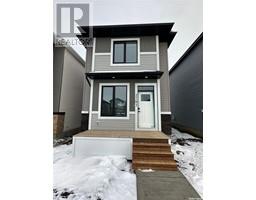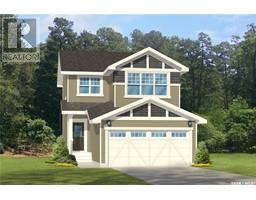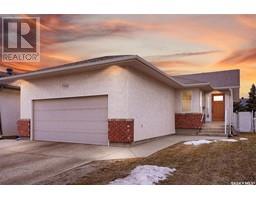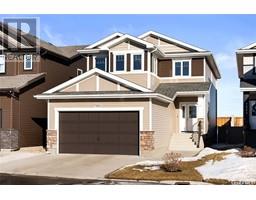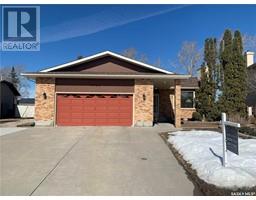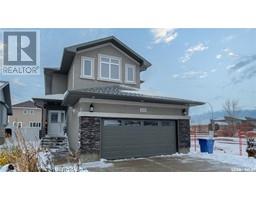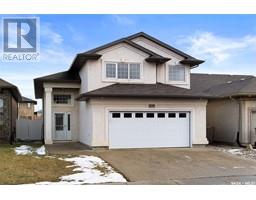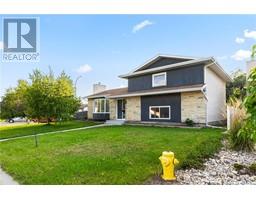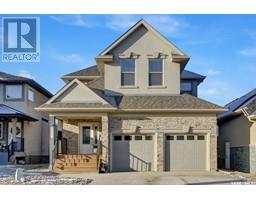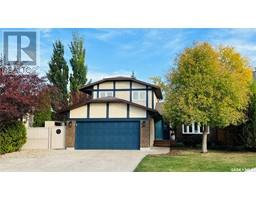400 2128 DEWDNEY AVENUE Warehouse District, Regina, Saskatchewan, CA
Address: 400 2128 DEWDNEY AVENUE, Regina, Saskatchewan
Summary Report Property
- MKT IDSK959187
- Building TypeApartment
- Property TypeSingle Family
- StatusBuy
- Added10 weeks ago
- Bedrooms2
- Bathrooms3
- Area1847 sq. ft.
- DirectionNo Data
- Added On16 Feb 2024
Property Overview
Welcome to unit 400 at 2128 Dewdney Ave in The Ackerman building! This 2 bed 3 bathroom, 1847 square foot fourth floor condo is located in Regina’s lively Warehouse district close to restaurants, bars, gyms, local shops and much more. You enter the fully furnished suite into the porch area with benches for storage or to put your shoes, a neat front closet to hang your jackets, and one of multiple stunning boxed vertical gardens. Next is the first bedroom with vinyl tile flooring, beautiful exposed brick and an auxiliary electrica heater. The 3 piece ensuite has a tile floor and a large corner jet tub. The main 3 piece bathroom is next and has a tile shower, updated fixtures and a large vanity. The living room is open and bright with the sun from the large south facing windows. The original exposed beams and brick make this space so unique. The immaculate kitchen is spacious with large mirrors, beautiful moss wall art, concrete countertops, a waterfall butcher block countertop, induction cooktop with pot filler, plenty of soft close cupboards, LED underlit shelves, and included stainless steel fridge, built in oven, microwave and dishwasher. The laundry and utility room is neatly behind a door in the kitchen and includes the front load washer and dryer and has an updated gas furnace and water heater. The dining area has all the space you need for hosting dinner parties and game nights. The office is at the front of the unit near the windows for beautiful cityscape views while working. It is separated by a rope wall and also has a couch for lounging in the sun. The primary bedroom has two more large south facing windows with more views of the downtown skyline, a walk in closet area and a 3 piece ensuite with an extra large tile and glass steam shower. This home also features a single parking stall within the gated parking lot and air conditioning. (id:51532)
Tags
| Property Summary |
|---|
| Building |
|---|
| Level | Rooms | Dimensions |
|---|---|---|
| Main level | Enclosed porch | 5 ft ,5 in x 15 ft ,5 in |
| Bedroom | 15 ft ,5 in x 11 ft | |
| 3pc Ensuite bath | 7 ft ,5 in x 11 ft | |
| Living room | 24 ft x 14 ft ,2 in | |
| 3pc Bathroom | 10 ft ,8 in x 8 ft | |
| Kitchen | 15 ft ,5 in x 14 ft | |
| Laundry room | 7 ft ,8 in x 10 ft | |
| Dining room | 10 ft ,5 in x 16 ft | |
| Office | 10 ft ,5 in x 16 ft | |
| Primary Bedroom | 10 ft ,5 in x 14 ft | |
| 3pc Ensuite bath | 8 ft ,8 in x 8 ft |
| Features | |||||
|---|---|---|---|---|---|
| Elevator | Surfaced(1) | None | |||
| Gravel | Parking Space(s)(1) | Washer | |||
| Refrigerator | Dishwasher | Dryer | |||
| Microwave | Oven - Built-In | Window Coverings | |||
| Stove | Central air conditioning | ||||














































