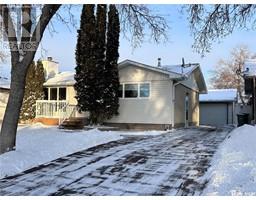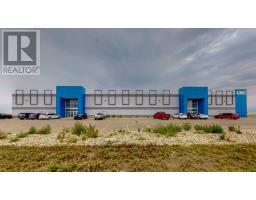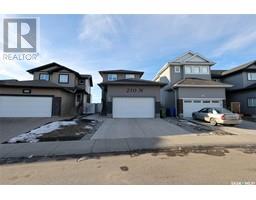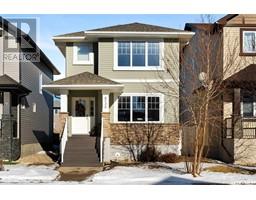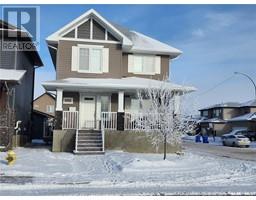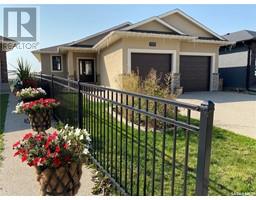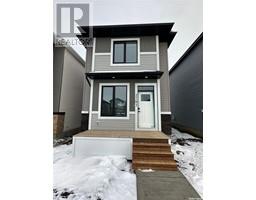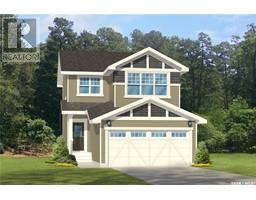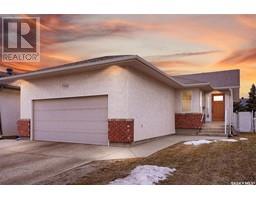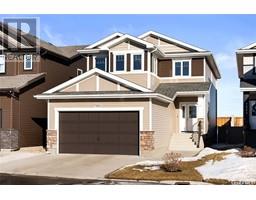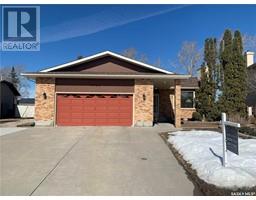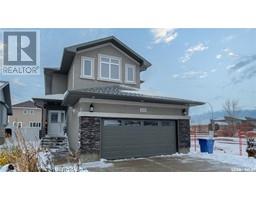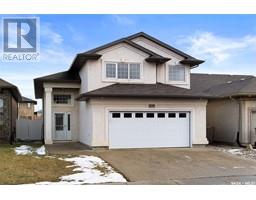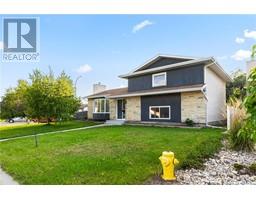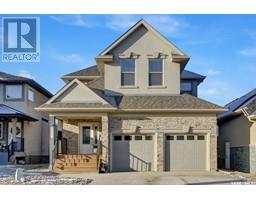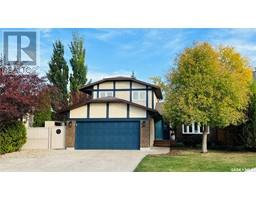4101 Gordon ROAD Albert Park, Regina, Saskatchewan, CA
Address: 4101 Gordon ROAD, Regina, Saskatchewan
Summary Report Property
- MKT IDSK929266
- Building TypeRow / Townhouse
- Property TypeSingle Family
- StatusBuy
- Added49 weeks ago
- Bedrooms3
- Bathrooms2
- Area1280 sq. ft.
- DirectionNo Data
- Added On17 May 2023
Property Overview
AAA Condition, move in ready end unit condo in Shaungnessy Square Complex- Albert Park. Main floor offers Kitchen with melamine cabinets, new counter tops & back splash & area for dinette. Large Formal dining room, overlooks spacious Living room with cozy & warm Gas fireplace & patio doors leading to very private south facing patio/courtyard…… where you can barbecue, plant your pots, enjoy the sun & relax in privacy. Convenience of main floor ½ bath- which has been upgraded. Hardwood flooring throughout the entire condo (excluding bathrooms) is in excellent condition & an upgrade to the unit. Upper level provides 3 generous bedrooms with the master featuring full wall of closet space & a pocket door to main bathroom if you desire it to be an ensuite. Main bath is 4pc and has all been upgraded in 2021. Laundry/ Utilities is located in the Basement which provides great storage and could if desired be developed. The ceilings have all been upgraded to modern knock down stipple. Unit has all been painted. Most light fixtures replaced. Upgraded pvc windows. Appliances included. Single detached garage very close to unit. In the summer you even get to enjoy the Outdoor pool. (id:51532)
Tags
| Property Summary |
|---|
| Building |
|---|
| Land |
|---|
| Level | Rooms | Dimensions |
|---|---|---|
| Second level | Primary Bedroom | 11'6" x 15'5" |
| Bedroom | 8'6" x 14'5" | |
| Bedroom | 8'6" x 11'2" | |
| 4pc Bathroom | Measurements not available | |
| Basement | Laundry room | Measurements not available |
| Main level | Kitchen | 11' x 9'2" |
| Dining room | 10'6" x 13'9" | |
| Living room | 12' x 17' | |
| 2pc Bathroom | Measurements not available |
| Features | |||||
|---|---|---|---|---|---|
| Detached Garage | Other | Parking Space(s)(2) | |||
| Washer | Refrigerator | Dishwasher | |||
| Dryer | Alarm System | Window Coverings | |||
| Garage door opener remote(s) | Stove | Central air conditioning | |||











































