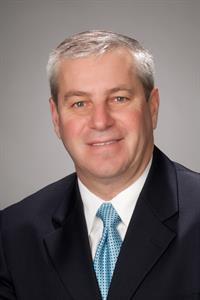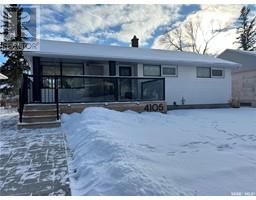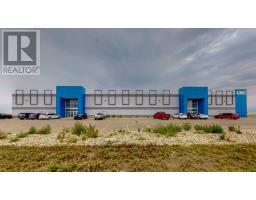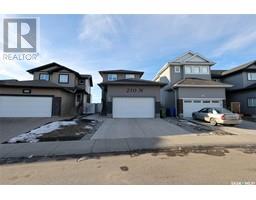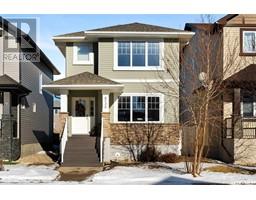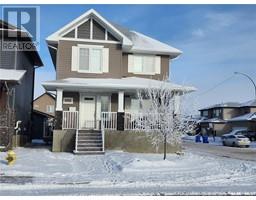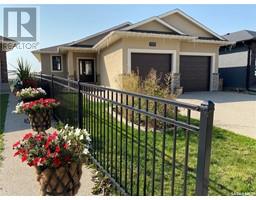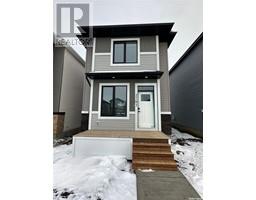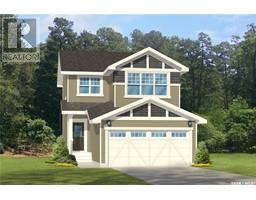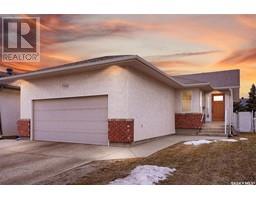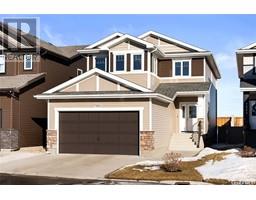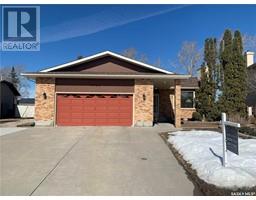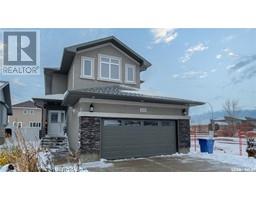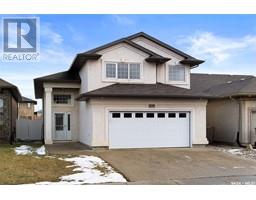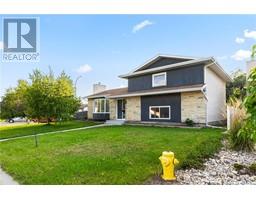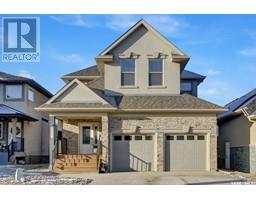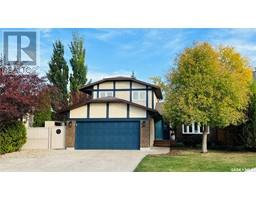412 Douglas Park CRESCENT E Douglas Place, Regina, Saskatchewan, CA
Address: 412 Douglas Park CRESCENT E, Regina, Saskatchewan
Summary Report Property
- MKT IDSK959112
- Building TypeHouse
- Property TypeSingle Family
- StatusBuy
- Added10 weeks ago
- Bedrooms4
- Bathrooms3
- Area1398 sq. ft.
- DirectionNo Data
- Added On16 Feb 2024
Property Overview
This 1398 Sq. Ft. Bungalow is situated in the desirable neighbourhood of Douglas Place. Within walking distance of Wascana and Candy Cane Parks. Extensive renovations throughout within the last 2 years featuring a bright open floor plan. Kitchen features a large island, updated cabinetry, quarts countertop, glass tile backsplash, under mount sink, and newer stainless steel appliances. Unique exotic hardwood flooring extending thought out most of the main level. The family room is nestled around a gas fireplace and offers a beautiful view of the backyard which backs onto a green space. Updated main bath and 3 piece ensuite with newer fixtures, vanities and quartz countertops. Tile tub surround and tiled shower. Direct entry to insulated garage. Basement developed with large rec room, extra bedroom, and updated 3 piece bath which also has a newer tile shower with glass door. Exterior was redone last summer with new stucco and stack stone, eaves and soffits. This home is a 10 out of 10, immaculate and tastefully decorated. A spectacular house in a superior location. A must to see. (id:51532)
Tags
| Property Summary |
|---|
| Building |
|---|
| Land |
|---|
| Level | Rooms | Dimensions |
|---|---|---|
| Basement | Other | Measurements not available |
| Bedroom | Measurements not available | |
| 3pc Bathroom | Measurements not available | |
| Main level | Living room | 11 ft x 10 ft |
| Dining room | 11 ft x 9 ft | |
| Kitchen | 16 ft x 10 ft | |
| Family room | 17 ft x Measurements not available | |
| Bedroom | 13 ft x Measurements not available | |
| Bedroom | 9'9 x 9'3 | |
| Bedroom | 10 ft x 9 ft | |
| 4pc Bathroom | Measurements not available | |
| 3pc Ensuite bath | Measurements not available |
| Features | |||||
|---|---|---|---|---|---|
| Treed | Sump Pump | Attached Garage | |||
| Interlocked | Parking Space(s)(4) | Washer | |||
| Refrigerator | Dishwasher | Dryer | |||
| Freezer | Window Coverings | Storage Shed | |||
| Stove | Central air conditioning | ||||


































