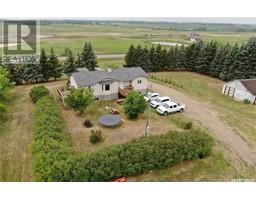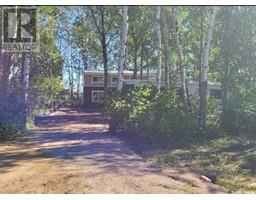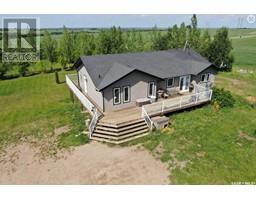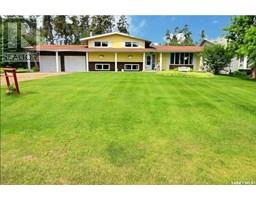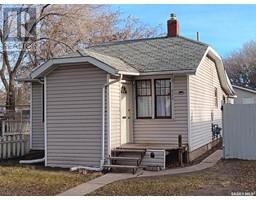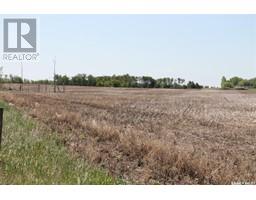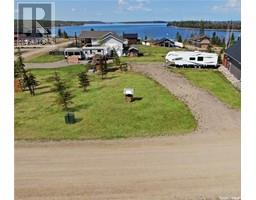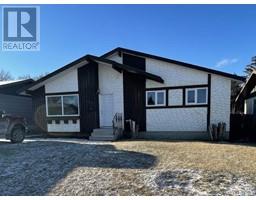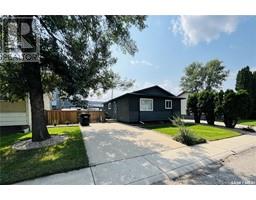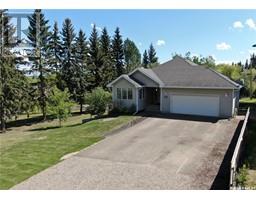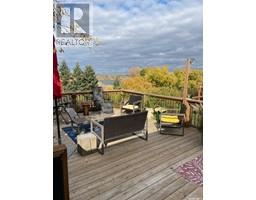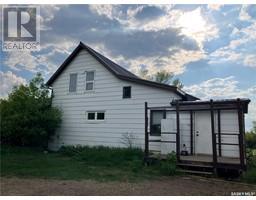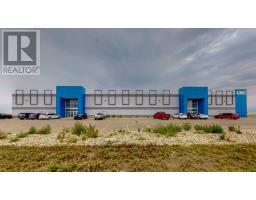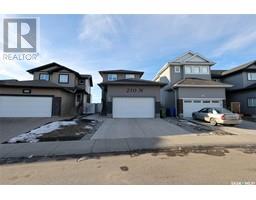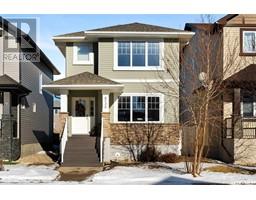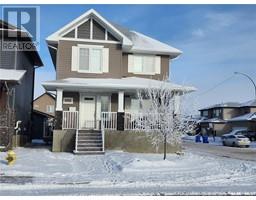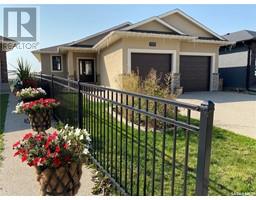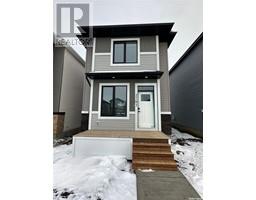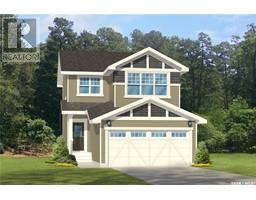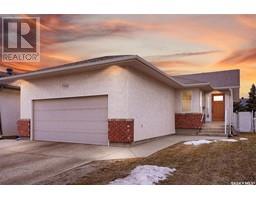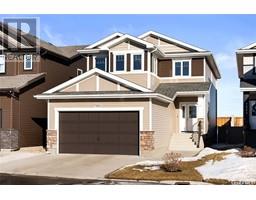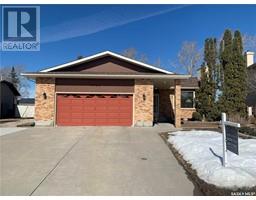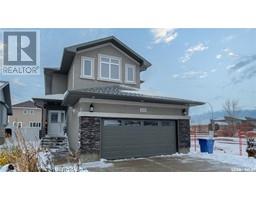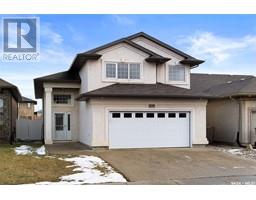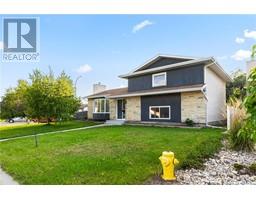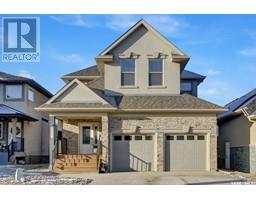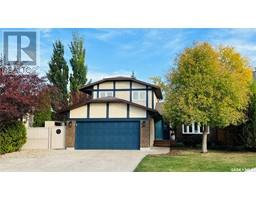415 2909 Arens ROAD E Wood Meadows, Regina, Saskatchewan, CA
Address: 415 2909 Arens ROAD E, Regina, Saskatchewan
Summary Report Property
- MKT IDSK959182
- Building TypeApartment
- Property TypeSingle Family
- StatusBuy
- Added10 weeks ago
- Bedrooms2
- Bathrooms2
- Area1107 sq. ft.
- DirectionNo Data
- Added On16 Feb 2024
Property Overview
A rare find!! Upgraded, top floor corner condo unit (very quiet!) with a fantastic view and 2 parking spaces! Upgrades for this 2 bedroom, 2 bath, 1,107 square foot condo include granite countertops, laminate flooring, stainless steel appliances, and a queen size Murphy Bed in the guest bedroom. This top floor, corner condo provides south and westerly views from the deck and from the living room, overlooking a large green space, where you’ll enjoy lots of natural light and beautiful unobstructed sunsets! In addition, walking trails (part of the Transcanada Trail system) are virtually right out the back door! The condo includes both an indoor (heated) and an electrified outdoor parking space. This Fiorante built condo building includes a main floor amenities room, for your use for larger gatherings and also a fitness room. Condo fees are $415.61 per month and property taxes are $3,096 per year. Agents with buyers welcome, commission is available. (id:51532)
Tags
| Property Summary |
|---|
| Building |
|---|
| Level | Rooms | Dimensions |
|---|---|---|
| Main level | Living room | 13 ft x 14 ft ,6 in |
| Dining room | 8 ft x 13 ft | |
| Kitchen | 11 ft ,3 in x 14 ft | |
| Bedroom | 11 ft ,3 in x 15 ft ,9 in | |
| Bedroom | 10 ft x 14 ft ,3 in | |
| Laundry room | 8 ft ,4 in x 10 ft ,7 in | |
| 4pc Bathroom | 4 ft ,10 in x 9 ft ,10 in | |
| 3pc Ensuite bath | 5 ft ,6 in x 7 ft ,9 in | |
| Foyer | 8 ft ,5 in x 12 ft |
| Features | |||||
|---|---|---|---|---|---|
| Elevator | Wheelchair access | Surfaced(1) | |||
| Other | Parking Space(s)(2) | Washer | |||
| Refrigerator | Intercom | Dishwasher | |||
| Dryer | Microwave | Freezer | |||
| Window Coverings | Garage door opener remote(s) | Stove | |||
| Central air conditioning | Exercise Centre | ||||




































