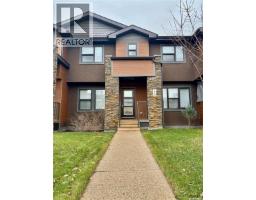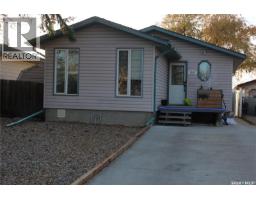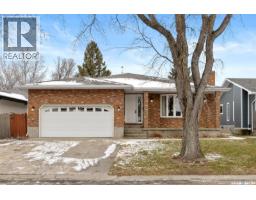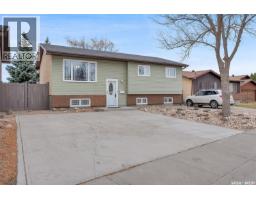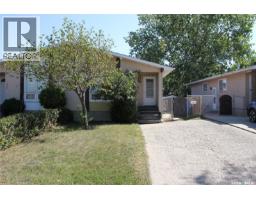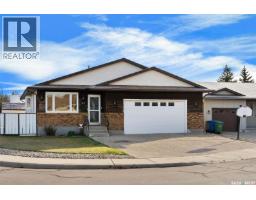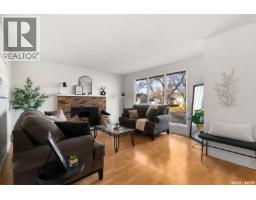4188 Castle ROAD Whitmore Park, Regina, Saskatchewan, CA
Address: 4188 Castle ROAD, Regina, Saskatchewan
Summary Report Property
- MKT IDSK023815
- Building TypeRow / Townhouse
- Property TypeSingle Family
- StatusBuy
- Added5 days ago
- Bedrooms3
- Bathrooms2
- Area1034 sq. ft.
- DirectionNo Data
- Added On18 Nov 2025
Property Overview
Welcome to your new home in one of the most sought-after neighborhoods near the University of Regina! This beautifully maintained 3-bedroom, 2-bathroom condo offers the perfect blend of modern comfort, convenience, and style — ideal for students, faculty, or anyone looking to enjoy vibrant city living in a peaceful setting. Offering a seamless blend of modern style, everyday convenience, and community charm, this home is ideal for families and young professionals looking for the perfect place to settle in and thrive. This condo is very clean and has been freshly painted from top to bottom. The three bedrooms are located on the second story with the primary bedroom having a massive walk in closet. The large 4pce bathroom has ample storage for linens and towels. There is a 2 pce bath conveniently located on the main floor off of the large foyer. The windows in this home are amazing and provide natural bright light! Washer and Dryer replaced in 2024. Don't miss out on this amazing place, call your realtor today! (id:51532)
Tags
| Property Summary |
|---|
| Building |
|---|
| Level | Rooms | Dimensions |
|---|---|---|
| Second level | Primary Bedroom | 15 ft ,3 in x 8 ft ,9 in |
| Bedroom | 11 ft ,11 in x 8 ft ,2 in | |
| Bedroom | 12 ft x 7 ft ,6 in | |
| 4pc Bathroom | 9 ft ,11 in x 5 ft | |
| Basement | Other | 18 ft ,3 in x 25 ft ,5 in |
| Main level | Kitchen | 7 ft ,11 in x 7 ft ,8 in |
| Dining room | 8 ft ,4 in x 7 ft ,4 in | |
| Living room | 18 ft ,7 in x 10 ft ,2 in | |
| 2pc Bathroom | 6 ft ,7 in x 2 ft ,10 in | |
| Foyer | 17 ft ,1 in x 6 ft ,4 in |
| Features | |||||
|---|---|---|---|---|---|
| Parking Space(s)(1) | Washer | Refrigerator | |||
| Dryer | Window Coverings | Hood Fan | |||
| Stove | |||||





















