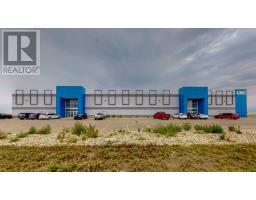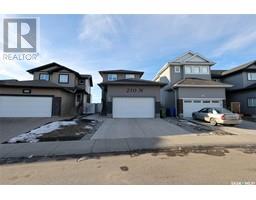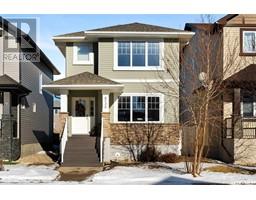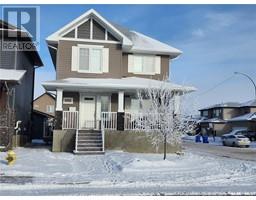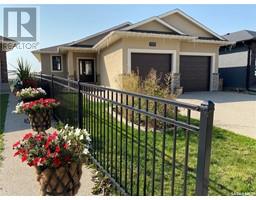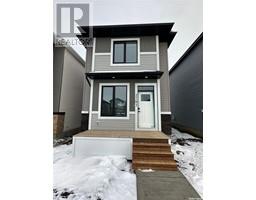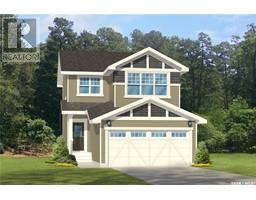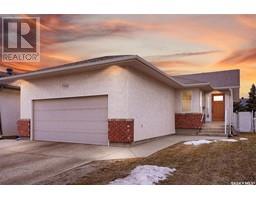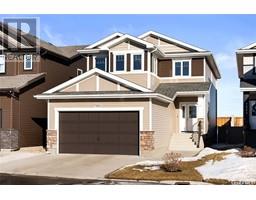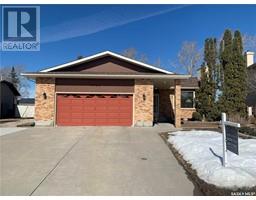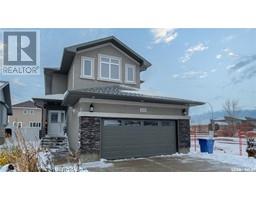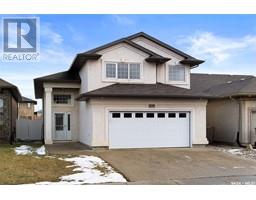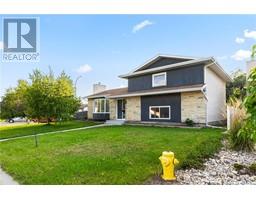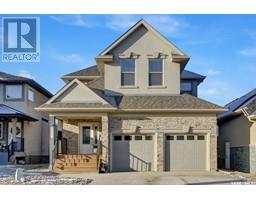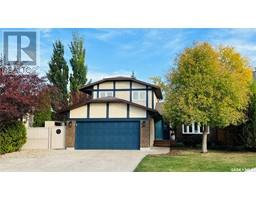4323 Meadowsweet LANE Lakeridge RG, Regina, Saskatchewan, CA
Address: 4323 Meadowsweet LANE, Regina, Saskatchewan
Summary Report Property
- MKT IDSK958964
- Building TypeHouse
- Property TypeSingle Family
- StatusBuy
- Added10 weeks ago
- Bedrooms4
- Bathrooms4
- Area1434 sq. ft.
- DirectionNo Data
- Added On14 Feb 2024
Property Overview
A wrap around covered deck welcomes you to this perfect family home! Fully developed, this Energy Star certified home is tastefully finished and offers room to grow. From the large foyer, enter into the bright, open concept living room, dining and kitchen – tied together with beautiful hardwood flooring. The kitchen offers ample cabinetry, walk in pantry and stainless steel appliances including a gas range. Garden doors in the dining room open to the backyard deck with natural gas bbq outlet. The main level is completed with a convenient two piece bathroom and a laundry room with access to a side door from the deck. Upstairs are three bedrooms and a four piece main bathroom - the spacious primary bedroom features a three piece ensuite with double shower stall and a walk in closet. The fully developed basement offers a large recreation room with a nook that is ideal for a gym or home office, a bedroom with walk in closet and a three piece bathroom. Enjoy the large fenced and landscaped backyard from the spacious deck that overlooks the 30’ x 26’ oversized double garage with room for three vehicles and a drive through overhead door - imagine the entertaining possibilities - hosting barbecues, parties and more! This home has great street appeal with attractive landscaping and an aggregate walkway leading to the front deck. Ideally located on a quiet area in Lakeridge, it's is a ‘must see’! (id:51532)
Tags
| Property Summary |
|---|
| Building |
|---|
| Land |
|---|
| Level | Rooms | Dimensions |
|---|---|---|
| Second level | Primary Bedroom | 15'09 x 13' |
| 3pc Ensuite bath | x x x | |
| Bedroom | 9'08 x 10' | |
| Bedroom | 9'07 x 9'07 | |
| 4pc Bathroom | x x x | |
| Basement | Other | 14'01 x 12'02 |
| Bedroom | 10'02 x 9' | |
| Dining nook | 10'04 x 9'04 | |
| 3pc Bathroom | x x x | |
| Main level | Living room | 12'04 x 15' |
| Dining room | 10'01 x 8'08 | |
| Kitchen | 9'09 x 11' | |
| 2pc Bathroom | x x x | |
| Laundry room | 10'02 x 8'07 |
| Features | |||||
|---|---|---|---|---|---|
| Treed | Lane | Rectangular | |||
| Detached Garage | Heated Garage | Parking Space(s)(2) | |||
| Washer | Refrigerator | Dishwasher | |||
| Dryer | Microwave | Window Coverings | |||
| Storage Shed | Stove | Central air conditioning | |||
| Air exchanger | |||||






































