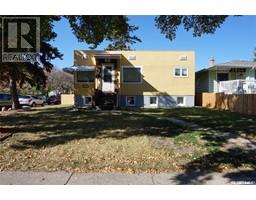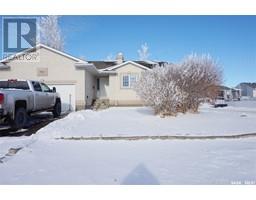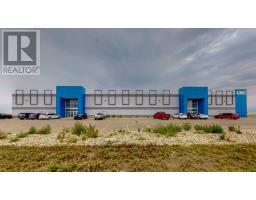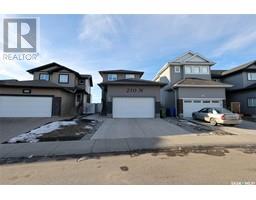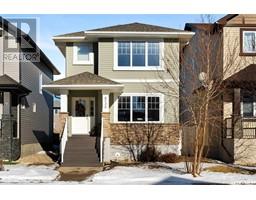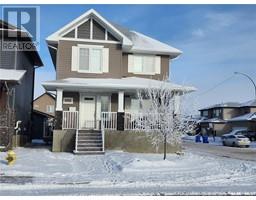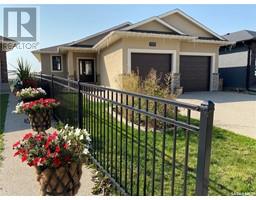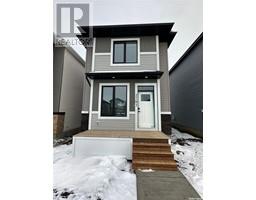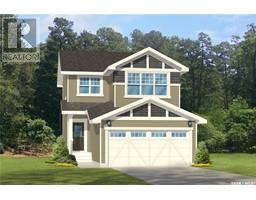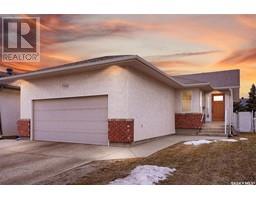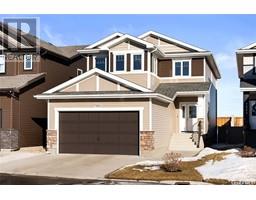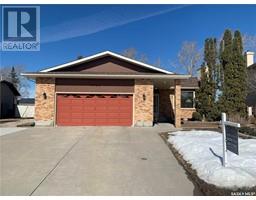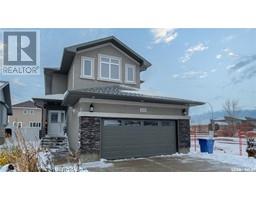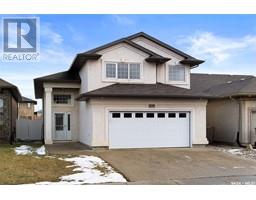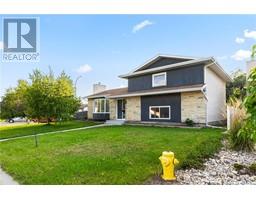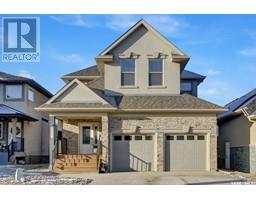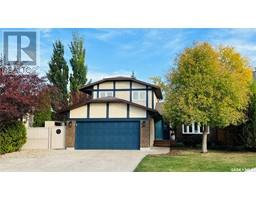4504 Buckingham DRIVE E The Towns, Regina, Saskatchewan, CA
Address: 4504 Buckingham DRIVE E, Regina, Saskatchewan
Summary Report Property
- MKT IDSK955714
- Building TypeHouse
- Property TypeSingle Family
- StatusBuy
- Added10 weeks ago
- Bedrooms3
- Bathrooms3
- Area1458 sq. ft.
- DirectionNo Data
- Added On16 Feb 2024
Property Overview
Welcome to 4504 Buckingham Dr. E. This stunning 2021 built home is move-in ready for a new family. As you enter through the south facing front door you will see the living room flooded with natural light. The open floor plan creates the feeling of spaciousness as you move from the living room past the kitchen area and on to the dining area, all on lovely vinyl plank flooring. The beautiful two-tone kitchen features gorgeous white cabinets, quartz countertops, and stainless-steel appliances. The eat-up peninsula provides a good spot for quick meals or extra eating space for larger gatherings. The convenient main floor two-piece bathroom completes the main level. The basement is unfinished but there is a door with outside entrance into the basement stairwell if you were considering creating a “mortgage helper” basement suite. Moving to the upper level, the spacious primary bedroom features an abundance of natural light as well as a four-piece ensuite bathroom and a walk-in closet. There are two more good-sized bedrooms and a great flex space well suited for a computer desk or children’s play area. A four-piece bathroom as well as a super convenient laundry area complete the second level. The detached garage has ten-foot walls for exceptional storage, a second overhead door to the backyard and a remote door opener. The deck off the back door is a great spot to relax and enjoy the outdoors. There is also room for a couple of lawn chairs on the front step of this south facing home where you can sit and enjoy the warmth of the sun. The home is within easy walking distance of a lovely green space with a playground and outdoor rink. Contact the listing agent for more information or to book a private viewing of this attractive property today! (id:51532)
Tags
| Property Summary |
|---|
| Building |
|---|
| Level | Rooms | Dimensions |
|---|---|---|
| Second level | Primary Bedroom | Measurements not available x 12 ft |
| 4pc Ensuite bath | Measurements not available | |
| Dining nook | 7 11 x 5 6 | |
| Bedroom | 10 8 x 8 5 | |
| Bedroom | 10 11 x 8 4 | |
| 4pc Bathroom | Measurements not available | |
| Laundry room | 4 5 x 5 5 | |
| Main level | Living room | Measurements not available x 13 ft |
| Dining room | 15 10 x 8 6 | |
| Kitchen | 16 ft x Measurements not available | |
| 2pc Bathroom | Measurements not available | |
| Dining nook | 5 ft x 6 ft |
| Features | |||||
|---|---|---|---|---|---|
| Treed | Rectangular | Sump Pump | |||
| Detached Garage | Parking Space(s)(2) | Washer | |||
| Refrigerator | Dishwasher | Dryer | |||
| Microwave | Window Coverings | Garage door opener remote(s) | |||
| Stove | Central air conditioning | Air exchanger | |||



































