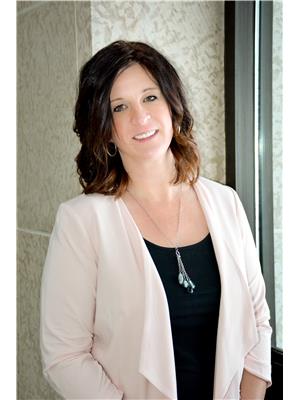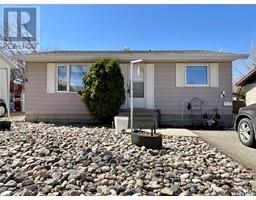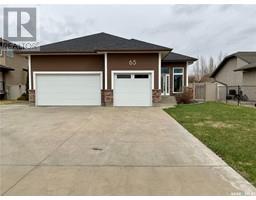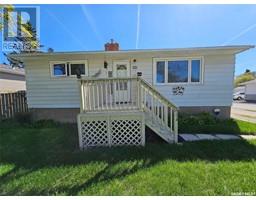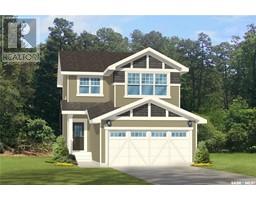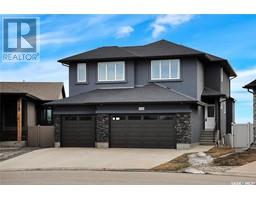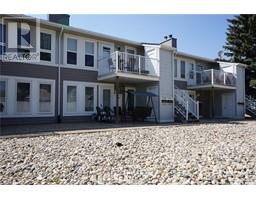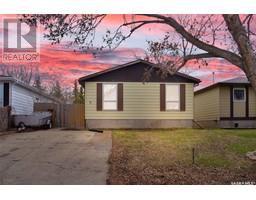46 Scrivener CRESCENT Glencairn, Regina, Saskatchewan, CA
Address: 46 Scrivener CRESCENT, Regina, Saskatchewan
Summary Report Property
- MKT IDSK968595
- Building TypeHouse
- Property TypeSingle Family
- StatusBuy
- Added1 weeks ago
- Bedrooms4
- Bathrooms2
- Area1502 sq. ft.
- DirectionNo Data
- Added On09 May 2024
Property Overview
Perfect home for a growing family this 4 bedroom, 2 bath, 4 level split home is located on a quiet crescent in Glencairn neighborhood. This unique split-level design offers plenty of space for a growing family, and the yard is large enough to have the potential to build a garage for added convenience. Step inside to discover a mostly updated interior, featuring a high efficient furnace, attic insulation, PVC windows, flooring, trim, and doors. The main floor boasts a spacious living room, dining room with patio doors leading to the fully fenced yard, and a large kitchen with ample cabinet and counter space. Want to add your personal touch? Consider a purchase plus improvements mortgage to complete the 3rd bath and update the kitchen or perhaps add a garage! Upstairs, you'll find the primary bedroom with a convenient renovated 2 pc ensuite, along with 2 additional bedrooms and a remodeled full bath. The 3rd level offers a fourth bedroom, roughed-in bathroom, and a cozy living room area with a stylish barn door. The basement level is open for development, providing the perfect opportunity to create a custom space to suit your needs. The laundry and utility room are located on this level, with plenty of additional storage under the 3rd level crawl space. Don't miss out on the chance to make this lovely home your own. Schedule a showing today and envision the possibilities that await in this gem. This property won't last long, so act fast and make this house your new home sweet home! (id:51532)
Tags
| Property Summary |
|---|
| Building |
|---|
| Land |
|---|
| Level | Rooms | Dimensions |
|---|---|---|
| Second level | 4pc Bathroom | 7-11 x 4-11 |
| Bedroom | 8-5 x 8-8 | |
| Bedroom | 12 ft x Measurements not available | |
| Primary Bedroom | 10-7 x 12-6 | |
| 2pc Ensuite bath | Measurements not available x 4 ft | |
| Third level | Other | x x x |
| Bedroom | 12-5 x 8-7 | |
| Family room | 12-4 x 18-7 | |
| Fourth level | Laundry room | 15-6 x 16-1 |
| Other | 21-10 x 13-4 | |
| Main level | Kitchen | 11 ft x Measurements not available |
| Dining room | 8-6 x 11-5 | |
| Living room | 15-9 x 11-8 |
| Features | |||||
|---|---|---|---|---|---|
| Treed | Irregular lot size | None | |||
| Parking Space(s)(3) | Washer | Refrigerator | |||
| Dishwasher | Dryer | Freezer | |||
| Window Coverings | Storage Shed | Stove | |||
| Central air conditioning | |||||















































