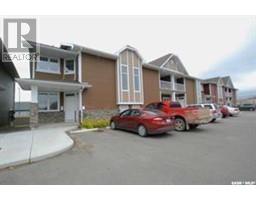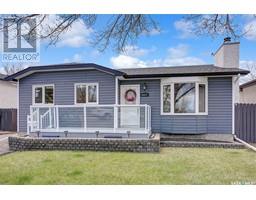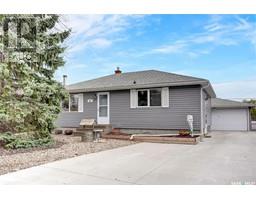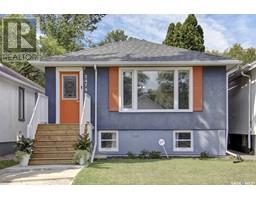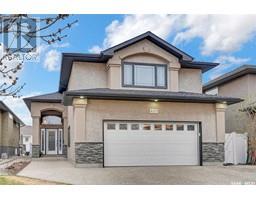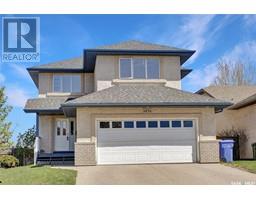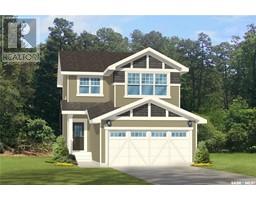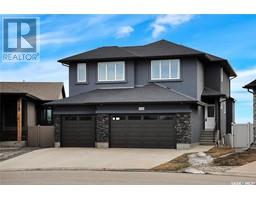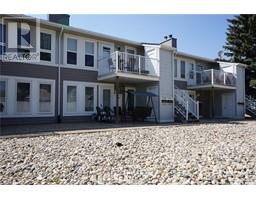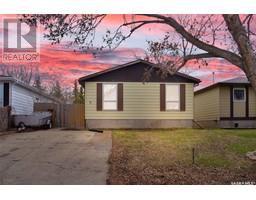5039 Donnelly CRESCENT Garden Ridge, Regina, Saskatchewan, CA
Address: 5039 Donnelly CRESCENT, Regina, Saskatchewan
Summary Report Property
- MKT IDSK968257
- Building TypeHouse
- Property TypeSingle Family
- StatusBuy
- Added1 weeks ago
- Bedrooms4
- Bathrooms3
- Area1202 sq. ft.
- DirectionNo Data
- Added On06 May 2024
Property Overview
Welcome to 5039 Donnelly Cres. in Garden Ridge conveniently located close to parks, public transit, walking distance to elementary and high schools, shopping, restaurants, coffee shops, and much more. This well cared for home is a great opportunity for a first time home buyer, or growing family. Recent improvements include interior paint, and a HE furnace. Covered deck welcomes you as you enter the home. Main floor offers a cozy living room with hardwood flooring and a corner gas fireplace. Kitchen offers an abundance of cupboards and counter space with a dining area and a large windows that overlook the backyard. Main floor laundry and a 2 piece powder room complete the mail level. The second floor primary bedroom features a spacious walk in closet. Two additional bedrooms and a 4 piece bath complete the upstairs. Basement is fully developed with a rec room, bedroom/den (window does not meet current egress - no closet), a 3 piece bath, and a utility room. Backyard is fully fenced and landscaped featuring a fantastic two tiered patio deck, and a walking path that leads to the 24x26 detached garage. Outdoor space is a great place to spend a relaxing evening, or entertain family and friends. This home is a pleasure to show! Please contact a real estate professional to schedule a showing. (id:51532)
Tags
| Property Summary |
|---|
| Building |
|---|
| Land |
|---|
| Level | Rooms | Dimensions |
|---|---|---|
| Second level | Primary Bedroom | 11 ft ,11 in x 10 ft ,10 in |
| Bedroom | 9 ft x 9 ft ,7 in | |
| Bedroom | 9 ft x 10 ft ,3 in | |
| 4pc Bathroom | Measurements not available | |
| Basement | Other | 12 ft ,6 in x 11 ft ,4 in |
| 3pc Bathroom | Measurements not available | |
| Storage | 7 ft ,11 in x 4 ft ,6 in | |
| Bedroom | 7 ft ,6 in x 10 ft ,6 in | |
| Main level | Living room | 12 ft ,6 in x 12 ft |
| Kitchen | 13 ft ,6 in x 13 ft | |
| Laundry room | Measurements not available | |
| 2pc Bathroom | Measurements not available |
| Features | |||||
|---|---|---|---|---|---|
| Treed | Lane | Rectangular | |||
| Detached Garage | Parking Space(s)(2) | Washer | |||
| Refrigerator | Dishwasher | Dryer | |||
| Window Coverings | Garage door opener remote(s) | Stove | |||
| Central air conditioning | Air exchanger | ||||































