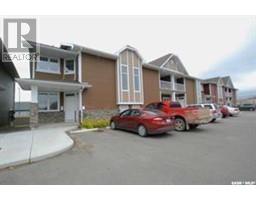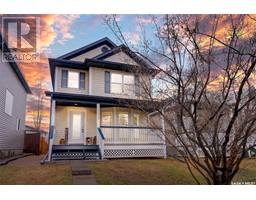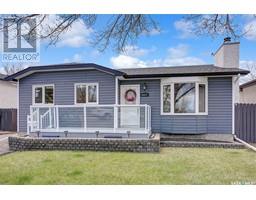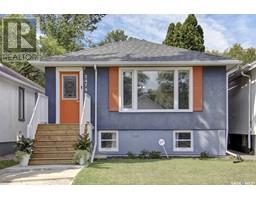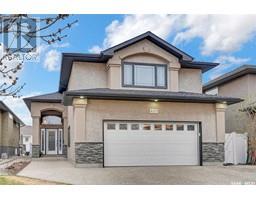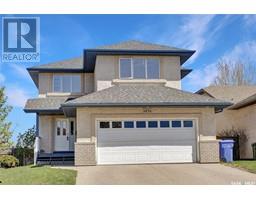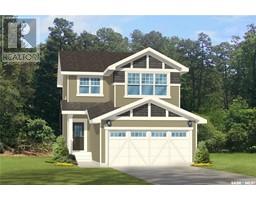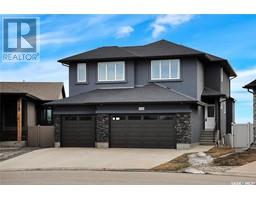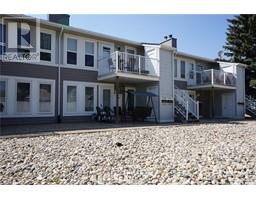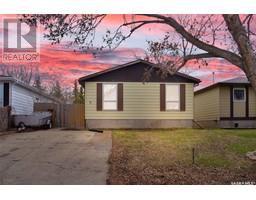63 Ellison CRESCENT Regent Park, Regina, Saskatchewan, CA
Address: 63 Ellison CRESCENT, Regina, Saskatchewan
Summary Report Property
- MKT IDSK968365
- Building TypeHouse
- Property TypeSingle Family
- StatusBuy
- Added1 weeks ago
- Bedrooms4
- Bathrooms1
- Area962 sq. ft.
- DirectionNo Data
- Added On08 May 2024
Property Overview
Lovely 4 bed, 2 bath 962 square foot bungalow backing green space in Regent Park with a double detached garage. Close to many north end amenities. Pride of ownership is evident throughout this home. Main floor living room features beautiful hardwood flooring. Spacious kitchen features wonderful wood cabinetry and white appliances. All three bedrooms have original hardwood flooring. A 3 piece bath completes the main level. Basement is developed and maintains it's original charm. Rec room area with a wet bar. Den/bedroom ( window does not meet current egress), and laundry/utility room complete the basement. Wonderful backyard features a large patio deck, great garden area, all with views of the open space with no backing neighbours. Double detached garage is insulated. Off street parking for a minimum of 4 vehicles which is a wonderful added bonus! This home is a pleasure to show! Quick possession is available. Please contact a real estate professional to schedule a showing. (id:51532)
Tags
| Property Summary |
|---|
| Building |
|---|
| Land |
|---|
| Level | Rooms | Dimensions |
|---|---|---|
| Basement | Family room | 12 ft x 23 ft |
| Bedroom | 9 ft x 11 ft | |
| Dining nook | 8 ft x 8 ft | |
| Laundry room | Measurements not available | |
| Main level | Living room | 12 ft ,3 in x 15 ft ,1 in |
| Kitchen/Dining room | 17 ft x 12 ft ,3 in | |
| Primary Bedroom | 12 ft ,5 in x 9 ft ,4 in | |
| 3pc Bathroom | Measurements not available | |
| Bedroom | 10 ft ,7 in x 9 ft ,1 in | |
| Bedroom | 10 ft ,4 in x 9 ft ,1 in |
| Features | |||||
|---|---|---|---|---|---|
| Rectangular | Detached Garage | Parking Space(s)(6) | |||
| Washer | Refrigerator | Dishwasher | |||
| Dryer | Window Coverings | Garage door opener remote(s) | |||
| Stove | Central air conditioning | ||||






























