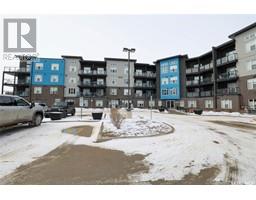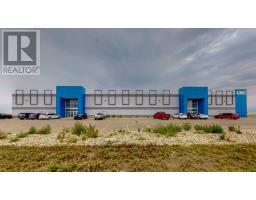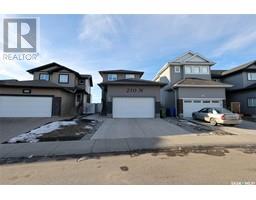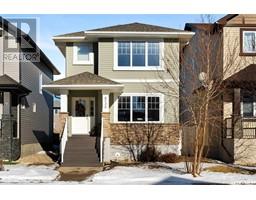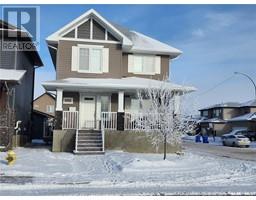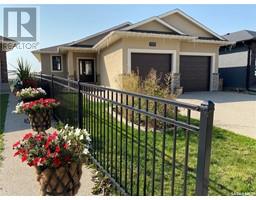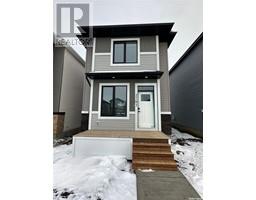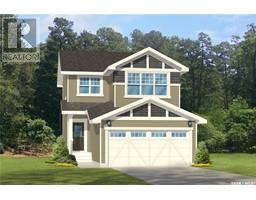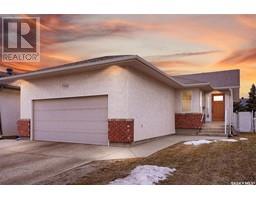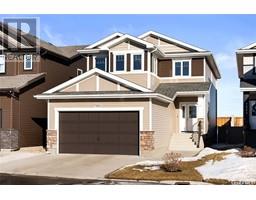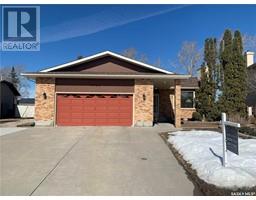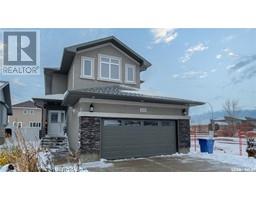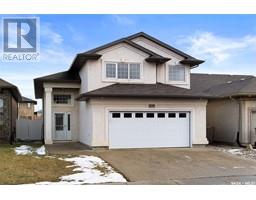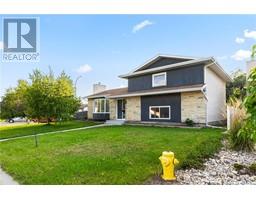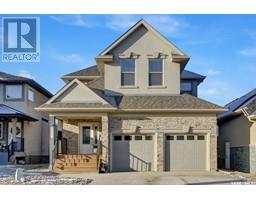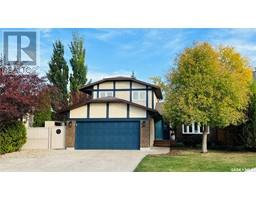7202 MAPLE VISTA DRIVE Maple Ridge, Regina, Saskatchewan, CA
Address: 7202 MAPLE VISTA DRIVE, Regina, Saskatchewan
Summary Report Property
- MKT IDSK959074
- Building TypeHouse
- Property TypeSingle Family
- StatusBuy
- Added10 weeks ago
- Bedrooms4
- Bathrooms4
- Area1699 sq. ft.
- DirectionNo Data
- Added On15 Feb 2024
Property Overview
Welcome to 7202 Maple Vista Drive in the desirable neighbourhood of Maple Ridge. This extremely well-maintained home on a family-oriented street is ready for new owners. This property offers great curb appeal, with beautiful landscaping, an over-sized double attached garage and a stucco & stone exterior. The inviting entryway with composite deck & covered porch welcomes you as you enter the home. The foyer is spacious and offers a large walk-in front closet. The main floor offers beautiful hardwood floors that carry into the living room, dining room and kitchen. The living room is bright, with lots of windows, and has a gas fireplace and built-in shelving. The dining area can accommodate a large table and offers access to a huge deck and fully fenced backyard through the French door with a Phantom screen. The kitchen offers SS appliances, plenty of cabinets and counter space, as well as a moveable island and corner pantry. The main floor also offers a laundry room, 2-piece powder room and access to the 26 x 24 insulated garage as well. Upstairs offers 3 good size bedrooms, all with their own walk-in closets! and 2 bathrooms. Downstairs you will find a nicely finished basement with a 4th bedroom, 3-piece bathroom and a large Rec room. Both the front and back yards are nicely landscaped and have underground sprinklers. This home is truly move-in ready and waiting for your family to make it your own and join the street hockey games asap! (id:51532)
Tags
| Property Summary |
|---|
| Building |
|---|
| Land |
|---|
| Level | Rooms | Dimensions |
|---|---|---|
| Second level | Primary Bedroom | 13 ft ,9 in x 14 ft ,2 in |
| 3pc Bathroom | X x X | |
| Bedroom | 12 ft ,3 in x 10 ft ,8 in | |
| 4pc Bathroom | X x X | |
| Bedroom | 12 ft ,4 in x 9 ft ,9 in | |
| Basement | Storage | X x X |
| 3pc Bathroom | X x X | |
| Utility room | X x X | |
| Bedroom | 10 ft ,5 in x 10 ft ,5 in | |
| Other | 16 ft ,7 in x 12 ft ,8 in | |
| Main level | Foyer | X x X |
| 2pc Bathroom | X x X | |
| Laundry room | X x X | |
| Living room | 14 ft x 16 ft ,3 in | |
| Dining room | 13 ft ,2 in x 9 ft | |
| Kitchen | 10 ft ,9 in x 13 ft ,5 in |
| Features | |||||
|---|---|---|---|---|---|
| Irregular lot size | Sump Pump | Attached Garage | |||
| Parking Space(s)(5) | Washer | Refrigerator | |||
| Dishwasher | Dryer | Microwave | |||
| Garburator | Window Coverings | Garage door opener remote(s) | |||
| Stove | Central air conditioning | ||||




















































