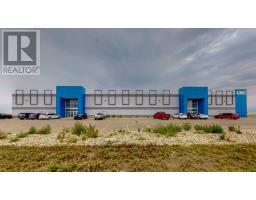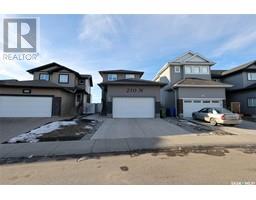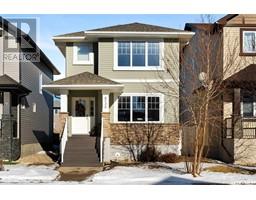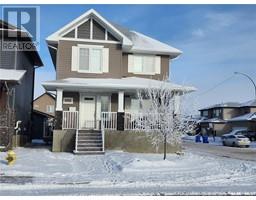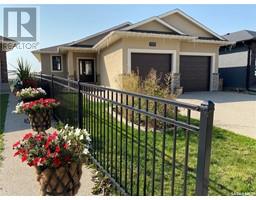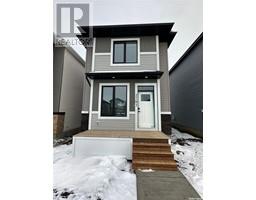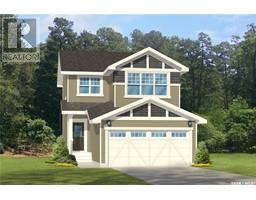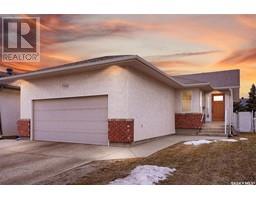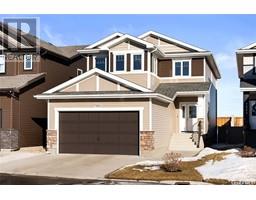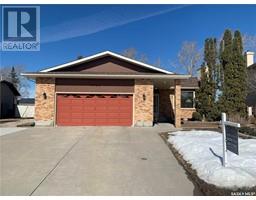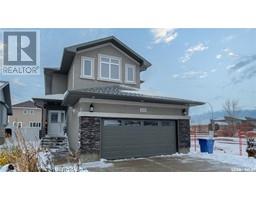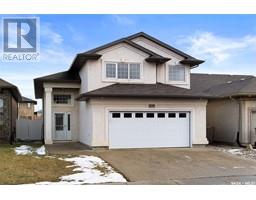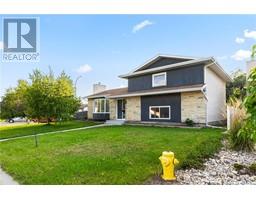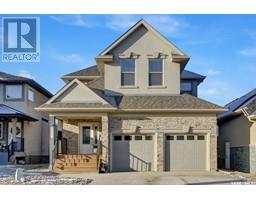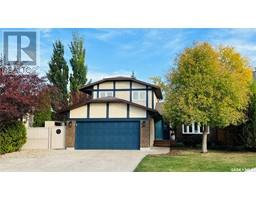803 PORTEOUS STREET Sherwood Estates, Regina, Saskatchewan, CA
Address: 803 PORTEOUS STREET, Regina, Saskatchewan
Summary Report Property
- MKT IDSK954564
- Building TypeHouse
- Property TypeSingle Family
- StatusBuy
- Added19 weeks ago
- Bedrooms3
- Bathrooms2
- Area960 sq. ft.
- DirectionNo Data
- Added On15 Dec 2023
Property Overview
Welcome to your new home! This excellent move-in-ready family bungalow is nestled in the sought-after North Regina area, offering both comfort and convenience for your family's lifestyle. The L-shaped living/dining area creates a welcoming atmosphere, providing ample space for family gatherings and entertaining friends. The galley-style kitchen is not only stylish but also functional. It features a large pantry, ensuring you have plenty of storage space for all your culinary needs. Enjoy the privacy and comfort of three well-appointed bedrooms on the main floor, each designed for relaxation and tranquility. The 4-piece main bathroom is designed with both style and practicality in mind, providing a comfortable space for daily routines. The basement underwent a renovation in 2013, adding valuable living space. It now includes an extra 3-piece bathroom and a spacious recreation room complete with a wet bar and bar fridge. The basement isn't just for recreation—it also offers ample storage space, including a convenient space for DIY projects. This home is built with 2x6 construction and extra insulation, ensuring energy efficiency and lower utility costs. Benefit from recent updates, including new shingles in 2011 and a new storage shed in 2012, adding both curb appeal and functionality. Conveniently situated close to schools, shopping centers, and the leisure centre, this home offers easy access to amenities for the whole family. Don't miss out on the opportunity to call this house your home. Schedule a viewing today to experience the charm and functionality this property has to offer. (id:51532)
Tags
| Property Summary |
|---|
| Building |
|---|
| Land |
|---|
| Level | Rooms | Dimensions |
|---|---|---|
| Basement | 3pc Bathroom | Measurements not available |
| Other | 18 ft x 31 ft | |
| Storage | Measurements not available | |
| Workshop | Measurements not available | |
| Main level | Bedroom | 7 ft ,6 in x 11 ft |
| Primary Bedroom | 11 ft x 11 ft | |
| Bedroom | 7 ft ,5 in x 14 ft ,6 in | |
| Kitchen | 9 ft ,6 in x 7 ft ,5 in | |
| Living room | 11 ft x 16 ft ,5 in | |
| 4pc Bathroom | Measurements not available | |
| Dining room | 8 ft x 10 ft |
| Features | |||||
|---|---|---|---|---|---|
| Treed | Rectangular | None | |||
| Parking Space(s)(2) | Washer | Refrigerator | |||
| Dryer | Hood Fan | Storage Shed | |||
| Stove | Central air conditioning | ||||



























